Lumber Prices Are Volatile — SIPs Slash Costs and Risk
Lumber tariffs driving up costs? SIPs cut lumber use by up to 80%, lower labor needs, and deliver stronger, faster, more..
A net-zero-energy 3-bedroom home that provides enough energy to not only power the house for 100% of its annual energy needs, also surplus energy to power the owner’s car for about 10,000 miles per year.
The owners discovered a floor plan through Zero-EnergyPlans.com website and quickly became convinced from the information that SIPs panel construction would be the preferred way to build. The builder was given a budget to work with, and design and construction was completed within those perimeters. The SIPs construction, in concert with the ICF foundation, allowed the builder to hit both performance and cost targets.
 ICFs done, now for the slab
ICFs done, now for the slab
The integration of ICF back-walls and SIPs front walls enabled the daylight-basement level of the house to be constructed in less time, and at lower cost than any other method that would afford the same level of energy efficiency. The second floor and roof were constructed of all SIPs, to keep the air-tightness and insulation values where they needed to be to achieve the zero-energy goal as cost-effectively as possible. The cathedral ceilings, and keeping the small enclosed attic areas within the building envelope, allowed the builder to use more passive energy and air handling systems than would have been possible with a trussed-roof design. The builder had a hard deadline to complete construction and utilizing SIPs construction helped meet that goal.
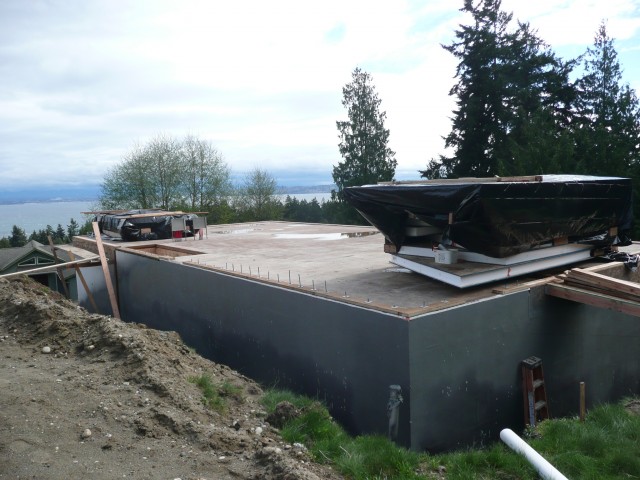 Main floor slab, SIPs ready to set
Main floor slab, SIPs ready to set
By combining an ICF back retaining wall with a SIPs front wall to achieve superior insulation and air-sealing values for the basement level. 3″ finished concrete floor was stacked on top of I-joist framing to add thermal mass to the main floor of the house. This thermal mass completely eliminates any need to air condition the house in the summer, and reduces the effective winter to just three months of the year. The SIPs top floor walls and roof completed the tight, well-insulated building envelope. The roof design was asymmetric, with 16′ of south-facing roof, and just 12′ of north-facing roof, allowing more room on the roof for the 10KW solar array. The 10 1/4″ SIPs roof allowed the builder to span the whole 16′ without intermediate supports, and without any lumber splines in the roof panels. Triple-pane windows, and a ground-source heat pump help round out the energy efficient major elements of the house.
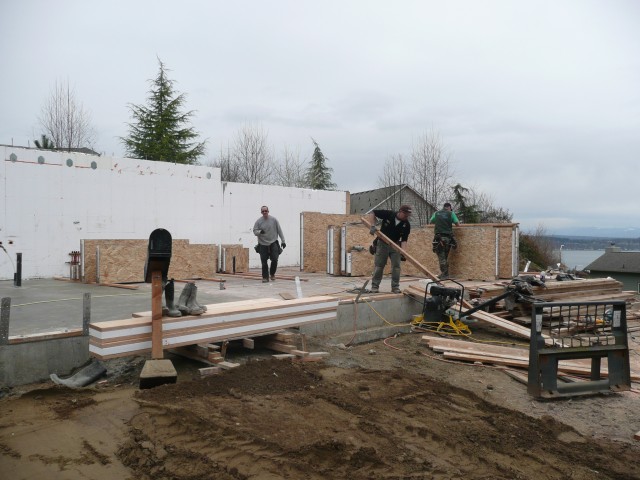 SIPs installation
SIPs installation
In addition to the calculated use of thermal mass outlined above, all LED and CFL lighting was used, and ENERYSTAR ceiling fans in every major room. Hot water heating was provided through a desuperheater on the GSHP unit, feeding a ‘top-off’ and storage tank, which will keep the hot water at 120F without the GFHP having to start up again. Appliances used were the lowest energy-use of any available for their respective size and class, going well beyond ENERGYSTAR.
The entire house was designed to take advantage of passive solar, through its orientation and use of thermal mass. There are zero windows in the north wall, and only one small window on the upper west wall; all the windows were concentrated on the east and south walls, to warm the home passively in the morning. Overhangs were designed to shut off the sun to the windows in the summer, and the afternoon in the spring and fall.
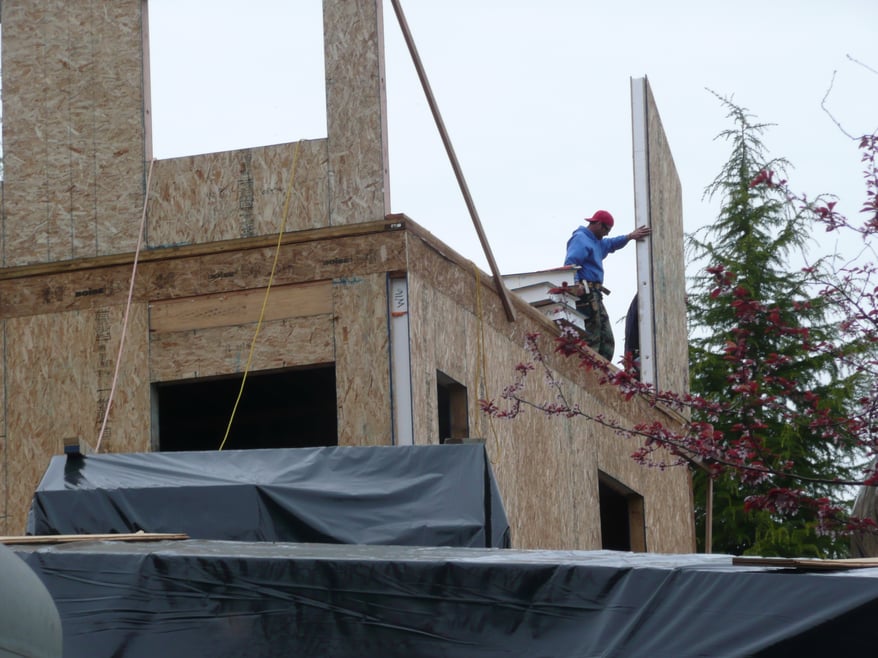 Standing main floor, SIPs
Standing main floor, SIPs
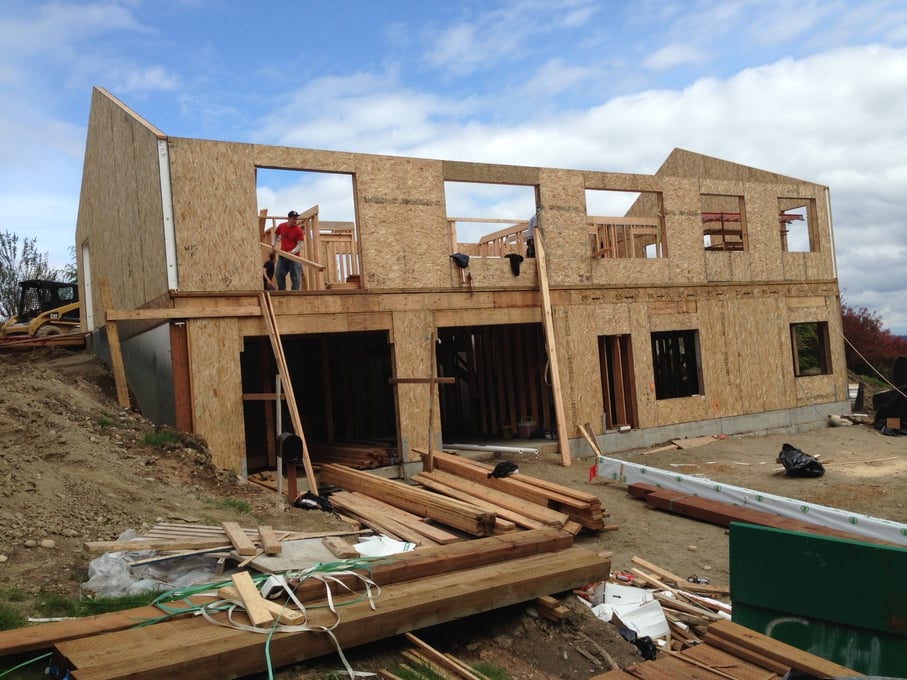 Filling corners, read for roof
Filling corners, read for roof
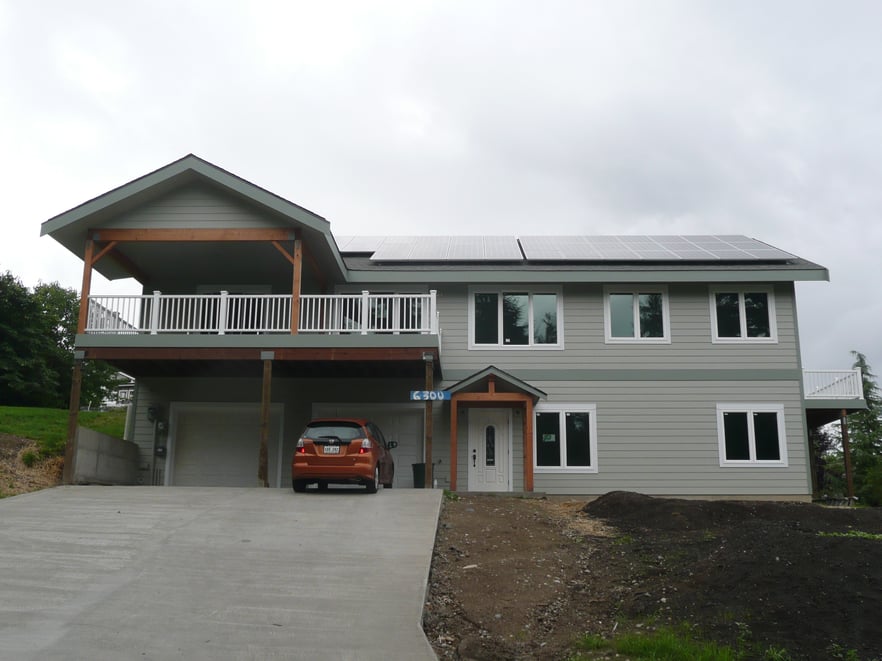 Completed home
Completed home

Lumber tariffs driving up costs? SIPs cut lumber use by up to 80%, lower labor needs, and deliver stronger, faster, more..
SIPs deliver proven energy savings. Third-party studies show 40–60% lower energy use, smaller HVAC loads, and long-term..
SIP Myths: These are the most common misconceptions our sales reps hear in the field, and we’re here to set the record..
High-performance buildings start with better systems.
Premier SIPS deliver a building envelope that outperforms traditional framing in efficiency, strength, and long-term durability. If your project demands higher performance and greater predictability, let’s talk.