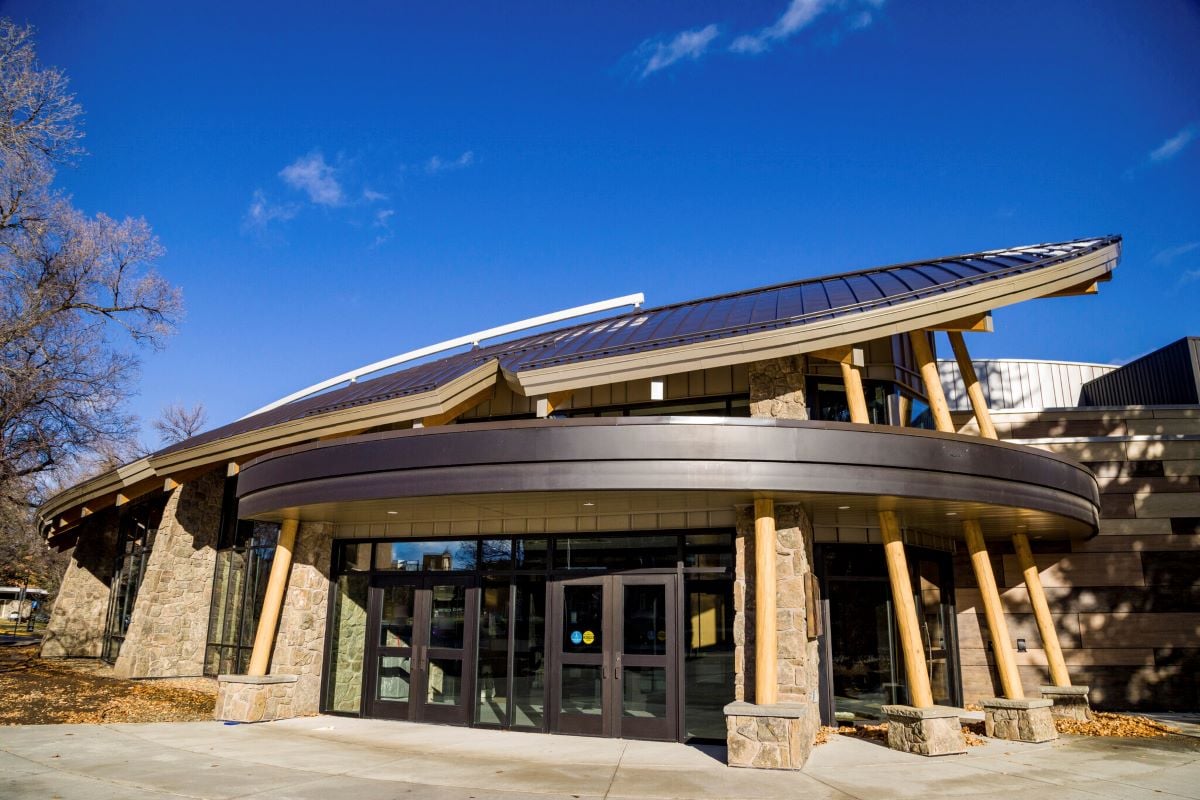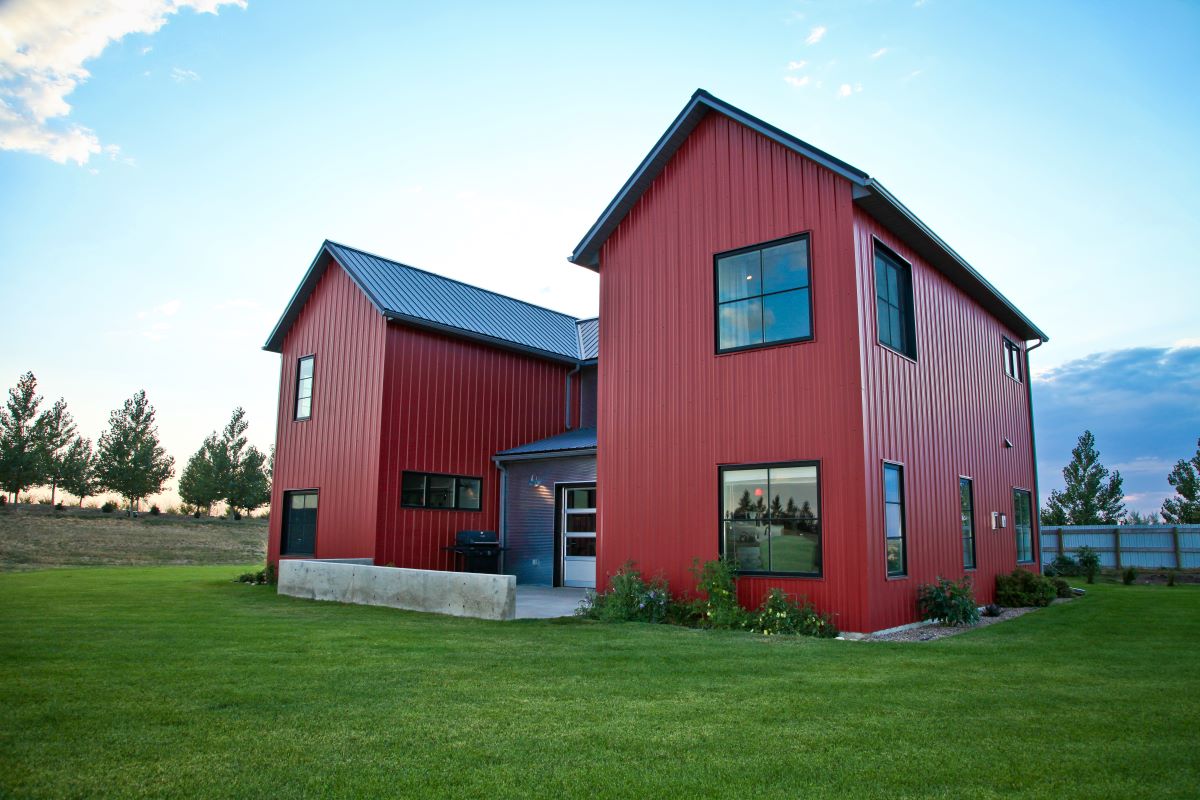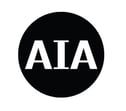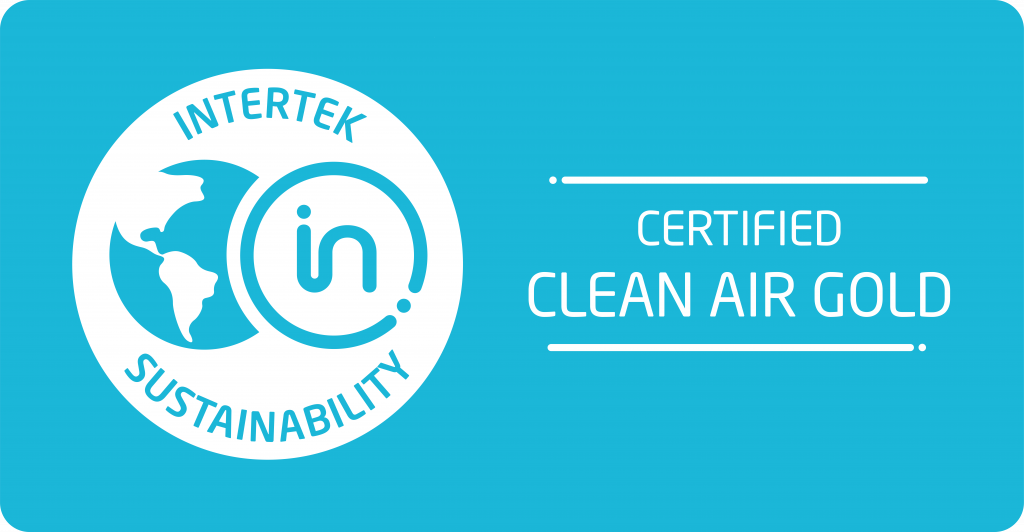Lumber Prices Are Volatile — SIPs Slash Costs and Risk
Lumber tariffs driving up costs? SIPs cut lumber use by up to 80%, lower labor needs, and deliver stronger, faster, more..
With SIPs, sustainability isn’t an add-on. It's the core of every wall, roof, and floor panel — built to exceed energy efficiency expectations and minimize impact.

Structural insulated panels (SIPs) don’t just frame the structure. They lock in long-term energy savings, reduce embodied carbon, and deliver a high-performance envelope that exceeds expectations.
Residential and commercial buildings account for the largest share of energy consumption in the U.S., using a staggering 37% of the nation's energy and producing 35% of its carbon dioxide emissions.
Builders, designers, and owners have the power — and the responsibility — to lead the shift to high-performance, low-impact construction. Premier SIPS makes it possible.
With unmatched energy efficiency and built-in sustainability, SIPs slash energy use and shrink carbon footprints. The future of construction demands smarter, higher-performance solutions — and SIPs deliver.
Discover how structural insulated panels support a more sustainable future below, and dive deeper with the official Environmental Product Declaration (EPD) from the Structural Insulated Panel Association (SIPA).
SIPs' solid insulation core offers exceptional thermal performance, delivering up to 60% energy savings. With high R-values and low U-factors, SIPs cut utility use, reduce fossil fuel reliance, and easily exceed today's IECC energy codes.
SIPs buildings — with lower embodied energy than traditional framing — significantly lower carbon consumption and emissions, minimizing pollution and contributing to a cleaner environment.
Factory-based fabrication of SIPs reduces job site waste by up to 30%. The precision of offsite construction methods minimizes material waste, reducing landfill contributions.
SIPs are made from renewable resources, including 100% recyclable EPS insulation and OSB facings. This ensures that both the production and end-of-life disposal of SIPs are environmentally responsible.
Premier SIPS panels are certified free from harmful volatile organic compounds (VOCs) and chemicals, ensuring they meet strict indoor air quality standards and contribute to healthier environments.
SIPs are engineered for extreme strength and resilience, capable of withstanding seismic forces, hurricane-force winds, and other environmental challenges, which translates to longer-lasting structures.
SIP buildings' virtually airtight design enhances indoor air quality (IAQ), creating healthier, more comfortable spaces. SIPs are Clean Air Gold Certified in most applications, ensuring reduced pollutants, mold risk, and allergens.
The energy-efficient and airtight nature of SIP structures reduces the need for larger HVAC systems, resulting in smaller, more efficient systems that further cut down on energy consumption.
A Life Cycle Analysis of SIPs demonstrates their sustainability advantages, from production through to the building’s operational phase, highlighting the environmental benefits throughout the entire lifespan of the structure.
SIPs deliver the airtightness and energy efficiency needed to meet today’s most rigorous sustainable building standards. They easily comply with Energy Star®, DOE Zero Energy Ready, National Green Building Standard (NAHB), Passive House, and more. In both residential and commercial projects, SIPs contribute up to 47 points toward LEED certification, empowering basic LEED certification with SIPs alone!
SIPs don’t just meet green building codes — they deliver performance that exceeds the toughest green building requirements. From the IECC to the ANSI-certified NGBS (ICC-700), SIPs easily exceed today’s toughest energy standards.
With unbeatable insulation and airtight strength, SIPs are the backbone of Net-Zero Energy (and positive energy) projects. Explore our Sustainability Brochure to see real-world examples of how SIPs bring high-performance, certified green buildings to life.
3 Palms Oceanside, Malibu - LEED Platinum, Net Zero Energy
American Indian Hall, Bozeman - LEED Platinum
East 18th Residence, British Columbia - Passive Certified
Pax Futura Apartments, Seattle - Passive Certified Multifamily
SIPs don’t just save energy, they unlock serious financial upside. From day one, SIP buildings have been cutting utility costs and boosting long-term value. But it doesn’t stop there.
The extreme energy efficiency of SIPs buildings helps projects qualify for powerful incentives like the 45L Tax Credit — up to $5,000 per energy-efficient home — and commercial deductions of up to $5/sf through Section 179D. That’s real money that helps reduce a project's budget.
Financing? Easier than ever. With Energy-Efficient Mortgages (EEMs) and commercial loans, buyers can roll energy savings into their loans, often helping owners qualify for larger loan amounts or better rates thanks to the proven performance of SIP-built homes.
And when it’s time to sell? High-performance homes appraise higher. Lower operating costs, durability, and green certifications make SIP structures more attractive to buyers, lenders, and investors alike.
Invest in SIPs for sustainability today and financial strength tomorrow.
Energy codes are evolving, and SIPs are the turnkey solution to stay ahead.
Compared to traditional stick-framing, SIPs deliver 40% to 60% greater energy efficiency, provide the continuous insulation required by the latest 2024 energy codes, and cut construction waste by 30% or more.
California is leading the charge with Title 24, one of the nation’s most forward-thinking energy efficiency laws. This legislation mandates that new construction meets rigorous energy standards, and SIPs are fully compliant.
With government agencies backing high-performance framing solutions like SIPs, isn’t it time you made the switch?

At Premier SIPS, environmental responsibility is at the heart of everything we do. It’s not just about our products; it’s a company-wide commitment that drives every aspect of our operations. Discover why we’re proud to be a true "green" company.

Lumber tariffs driving up costs? SIPs cut lumber use by up to 80%, lower labor needs, and deliver stronger, faster, more..

SIPs deliver proven energy savings. Third-party studies show 40–60% lower energy use, smaller HVAC loads, and long-term..

While adding Ci to wood-framed construction is an effective way to improve energy efficiency, SIPs naturally meet and..










High-performance buildings start with better systems.
Premier SIPS deliver a building envelope that outperforms traditional framing in efficiency, strength, and long-term durability. If your project demands higher performance and greater predictability, let’s talk.