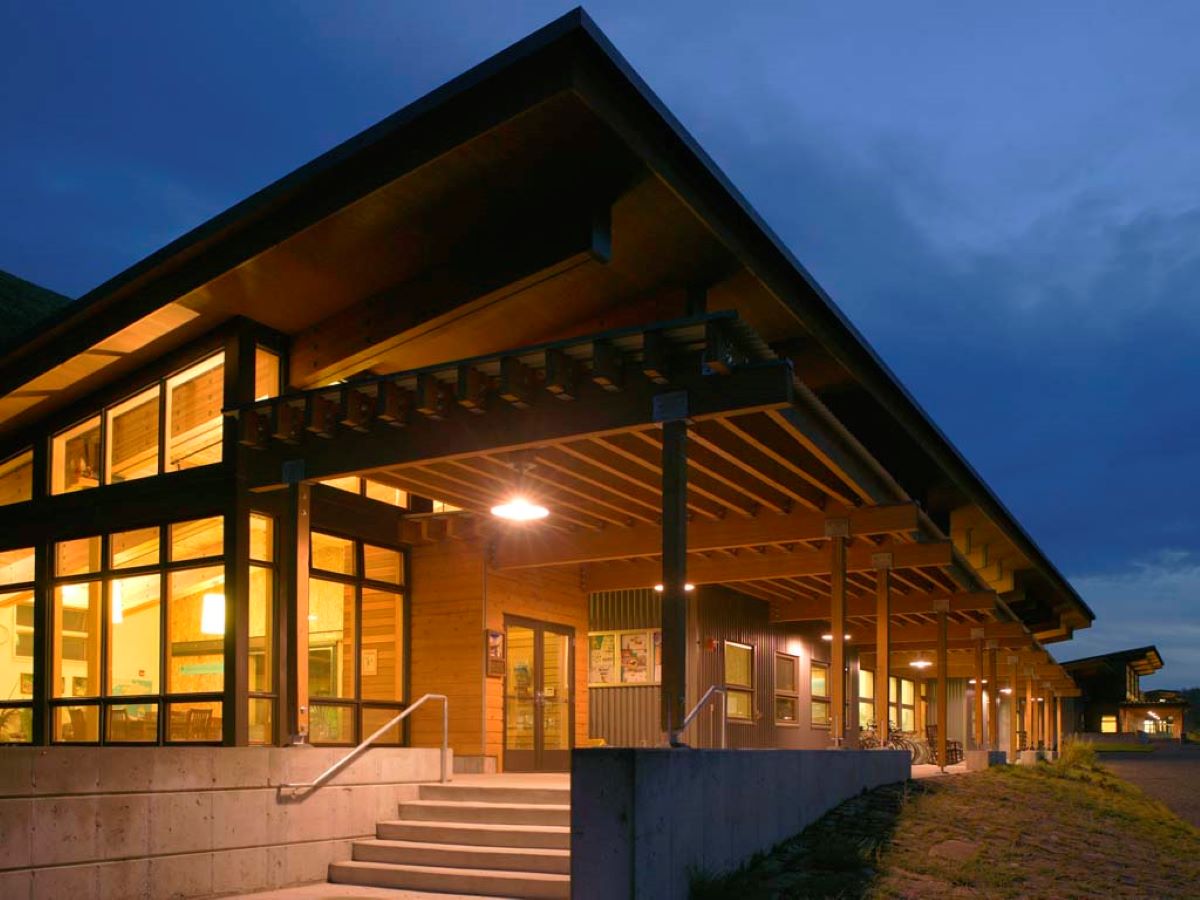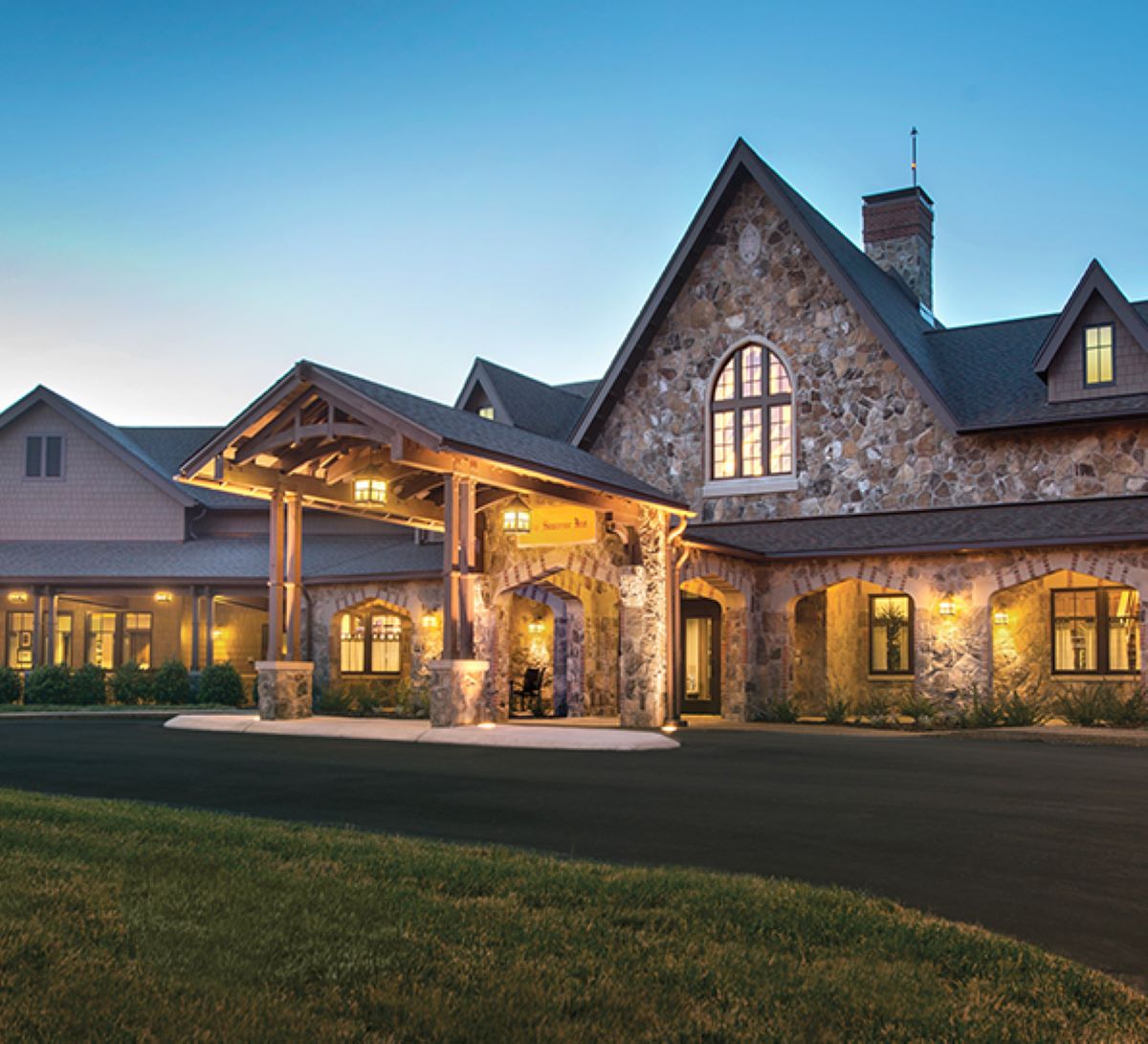Energy Efficient Tax Credits and Incentives Pay Back in Big Ways With SIPs
Read More
Discover how our prefabricated SIP systems deliver superior performance, sustainability, and cost-saving benefits for builders, designers, occupants, and the planet.

Structural insulated panel (SIP) installation requires less time and fewer workers than traditional stick framing, streamlining the construction process and facilitating efficient builds. Pre-fabricated, pre-cut, pre-insulated, and engineered to be perfectly square and plumb, SIP framing installation requires no special training. With just one experienced foreman working alongside a few less experienced laborers, builders can erect SIP frames in around 55% of the time it would take to assemble traditional stick framing, and with fewer workers.
Additionally, these advanced panels accomplish multiple goals — framing, sheathing, insulation, and vapor and sound control — eliminating the need for separate work and the extensive on-site labor that goes with it.

Energy codes are changing, and SIPs are the turnkey solution to meet them. The advantages of SIPs over traditional stick-framing methods are clear, as they are proven to be 40% to 60% more energy efficient and serve as continuous insulation required by new 2021 energy codes.
California's state-wide law is one of the most innovative programs. Its Title 24 legislation implements new “Building Energy Efficiency Standards” that require new construction projects to meet high energy efficiency requirements. SIPs are recognized as being compliant with these stringent standards.

SIPs are prefabricated off-site, allowing for rapid assembly on-site and minimizing the time (and labor) required for on-site construction activities. The tight construction tolerances and precise manufacturing of SIPs ensure consistency and accuracy during assembly, minimizing errors and rework.
Additionally, SIPs integrate insulation within the panel structure, eliminating the need for separate insulation, framing, and sheathing. Their lightweight yet durable nature simplifies handling and installation, reducing labor and equipment needs.

Virtually airtight structural insulated panel framing allows for better control over indoor environmental conditions, reducing the need for heating and cooling output. Notably, SIP structures are 40% to 60% more energy efficient than outdated site framing.
Buildings that use less energy significantly reduce carbon consumption and emissions to minimize pollution. The exceptional R-values and U-factors of SIPs deliver high thermal performance, superior building comfort, and reduced operational costs, including heating and cooling bills.

SIPs are made from renewable resources, as both the oriented strand board (OSB) structural facings and expanded polystyrene (EPS) — or with SIPS MAX, the higher R-value graphite polystyrene (GPS) — insulation are inherently sustainable and 100% recyclable.
These panels also cut jobsite waste by an average of 30%. Utilizing advanced offsite construction technology and automation, SIPS factory fabrication optimizes material use and reduces excessive landfill waste.

SIPs use structural-grade OSB and other engineered wood components, reducing the need for traditional dimensional lumber and cutting lumber waste by 80%.This approach not only improves precision and strength but also minimizes the risk of warping, twisting, and settling, leading to a straight, plumb, and durable structure. With their factory-manufactured consistency, engineered materials streamline the building process, reducing installation time and labor costs.
At Premier SIPS, our panels are backed by a 20-year structural warranty and a 50-year thermal warranty — something that’s not typically available for stick-framed assemblies — providing peace of mind and ensuring a high-quality, reliable building envelope for years to come.

Premier SIPS’ products are Clean Air Gold Certified in most applications, contributing to occupant health. The airtight envelope limits pollutant infiltration, and controlled ventilation filters out contaminants and allergens and reduces the risk of mold growth.
Additionally, our structural insulated panels are certified free from harmful VOCs and chemicals.

Premier SIPS’ products are Clean Air Gold Certified in most applications, contributing to occupant health. The airtight envelope limits pollutant infiltration, and controlled ventilation filters out contaminants and allergens and reduces the risk of mold growth.
Additionally, our structural insulated panels are certified free from harmful VOCs and chemicals.

Engineered for exceptional strength and resilience, SIPs are ideal for extreme weather and seismic conditions. With a core of insulating foam sandwiched between two layers of engineered wood, SIPs are 55% stronger than traditional 2x6 lumber, offering superior protection against high winds, heavy snow, and seismic activity.
Tested and certified to meet the toughest building codes, including hurricane zones and coastal areas, SIPs are also approved for use in all seismic zones. Their strength and weather-tight performance ensure lasting stability and safety, even in the harshest environments.

SIPs are rigorously tested to meet stringent standards for indoor air quality, ensuring they do not release harmful volatile organic compounds (VOCs) that can impact health.
The foam, OSB, and adhesives used in SIPs are all selected for their low environmental impact and non-toxicity. Additionally, SIPs are free from urea-formaldehyde adhesives, comply with the most rigorous formaldehyde emission standards, and are treated to prevent mold, fungal decay, and termite infestation — all without introducing harmful chemicals.
Airtightness and energy efficiency help SIPs meet various sustainable building standards, including Energy Star, DOE Zero Energy Ready, Passive House standards, and more. In commercial and residential projects, SIPs contribute up to 47 points toward achieving LEED Certifications.
Explore our case studies for first-hand accounts of the many ways SIPs naturally lead to certifiably sustainable buildings.
3 Palms Oceanside, Malibu - LEED Platinum, Net Zero Energy
American Indian Hall, Bozeman - LEED Platinum
East 18th Residence, British Columbia - Passive Certified
Pax Futura Apartments, Seattle - Passive Certified Multifamily










High-performance buildings start with better systems.
Premier SIPS deliver a building envelope that outperforms traditional framing in efficiency, strength, and long-term durability. If your project demands higher performance and greater predictability, let’s talk.