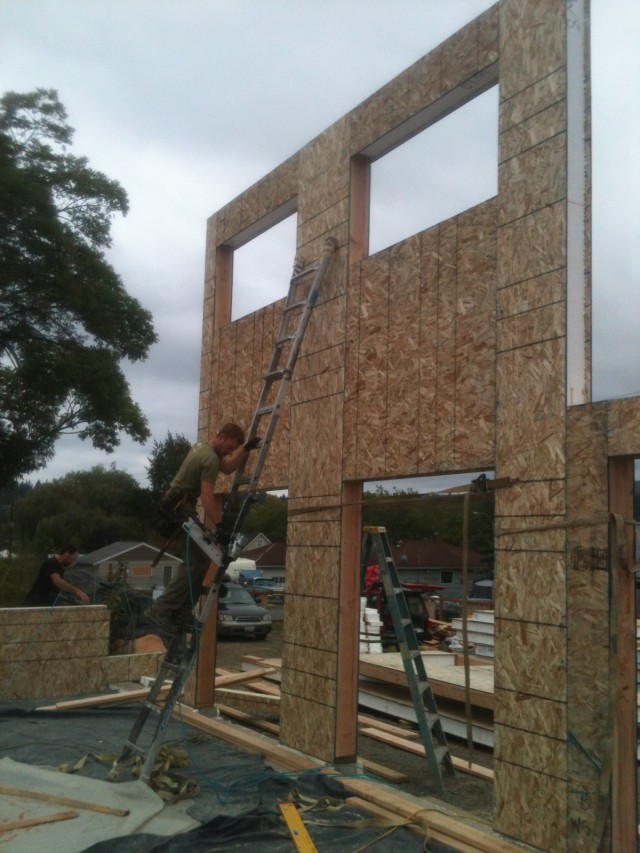Lumber Prices Are Volatile — SIPs Slash Costs and Risk
Lumber tariffs driving up costs? SIPs cut lumber use by up to 80%, lower labor needs, and deliver stronger, faster, more..
Originally written by Eric Thomas, TC Legend Homes
 Bellingham Power House. Photo courtesy of TC Legend Homes
Bellingham Power House. Photo courtesy of TC Legend Homes
Construction began this month on a new kind of home that will generate more energy than it uses. Nicknamed the Power House, it is the first of its kind in Whatcom County and one of few such homes in the world.
Perhaps more remarkable than the home’s efficiency is its modest price tag. Shared by two couples and three children, the 3,000-square-foot custom home will cost under $110 per square foot to build, significantly less than most other residential construction projects in Bellingham.
With its airtight shell, structural insulated panel (SIP) construction, numerous south-facing windows, highly efficient heat pump, and approximately 10,000-watt solar panel array (built by Bellingham’s own iTek Energy), this one-of-a-kind house has no electrical bills and costs nothing to heat. No oil, natural gas, or other fuels are used.
The home sends power to the city’s electrical grid when the sun is out and draws it during the night or on cloudy days. (Contrary to popular belief, the Pacific Northwest is an excellent place for solar.) Averaged over the entire year, the panels produce more power than the house uses, with enough of a surplus to power two electric cars through on-site charging stations.
The house will qualify for a one-time federal tax credit of approximately $10,500 and Washington State solar production credits of approximately $5,000 a year until 2020.
The owners are also saving money by teaming up with friends. The Power House is being built under a unique co-ownership agreement between Bellingham resident Ted Clifton, his wife Rachel Lee, and their longtime friend Eric Murphy. Clifton designed the home and is serving as general contractor. His award-winning green building company, TC Legend Homes, was recognized in 2013 by the U.S. Department of Energy as among “the top 1% of builders in the country.”
“Eric is a great friend, and we found that by pooling our resources we could save money and make our dream of building a smart, extremely efficient home a reality much sooner,” says Clifton.
The house features two residences, each with its own private entrance, connected by a 700-square-foot common area.
Eric Murphy, a professional mountaineering guide who leads trips around the world, says he is especially enthused by the climbing wall and home brewing area that will be integrated into the home’s shared space.
The house has a system to harvest rainwater from the roof into a 3,000-gallon cistern, which also helps to trim the home’s utility bills. “We want to be as self-sufficient as possible,” says Rachel Lee. “We’ll be irrigating our eighth-acre vegetable garden using only water we collect.”
“We’re trying to show that cutting-edge energy efficiency can actually be affordable,” says Clifton. “If you can start eliminating entire categories of expenses, like your home heating bill, your electrical bill, and now even your gasoline bill for your cars, then you can really see how this idea can pay off. And if one house can be shared by two families, you come out even further ahead.”
Bellingham’s first positive-energy house will be completed by January 2015.
About the Bellingham Power House
Site Address: 2515 St. Paul Street (Roosevelt neighborhood)
Specs: 3,000 square feet, co-housing duplex, 2 stories, 4 bedrooms + common area with bike storage and climbing wall, 3 bathrooms, concrete slab foundation, radiant heat floors, fiber-cement and cedar siding.
Green features: Structural insulated panel (SIP) and insulated concrete form (ICF) construction, air-to-water heat pump, 10kw iTek solar electric (photovoltaic) system, triple-pane windows, passive solar design, 3,000-gallon rainwater catchment system, stained concrete floors, zero-VOC paint, low-waste engineering, low-energy LED and CFL lighting, 2 electric car charging stations, eighth-acre vegetable garden,
About TC Legend Homes
TC Legend Homes is a full-service custom home building and design firm based in Bellingham, WA, that crafts legendary homes to last for generations. Guided by the belief that everyone should be able to enjoy the comfort and savings of a highly efficient home, the company’s mission is to make positive-energy and net-zero-energy building affordable. TC Legend has built more 100% solar-powered homes than any other builder in the area at a cost that is surprisingly affordable. TC Legend Homes is a pioneer of the positive-energy construction concept, building homes that not only produce enough renewable energy to eliminate heating and electrical bills but that can also power an electric car for thousands of miles per year.

Lumber tariffs driving up costs? SIPs cut lumber use by up to 80%, lower labor needs, and deliver stronger, faster, more..
SIPs deliver proven energy savings. Third-party studies show 40–60% lower energy use, smaller HVAC loads, and long-term..
SIP Myths: These are the most common misconceptions our sales reps hear in the field, and we’re here to set the record..
High-performance buildings start with better systems.
Premier SIPS deliver a building envelope that outperforms traditional framing in efficiency, strength, and long-term durability. If your project demands higher performance and greater predictability, let’s talk.