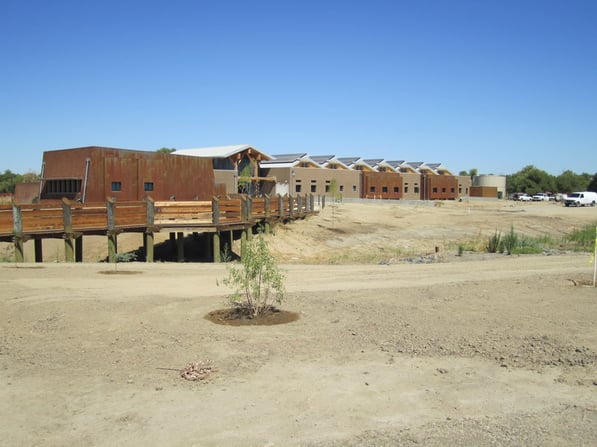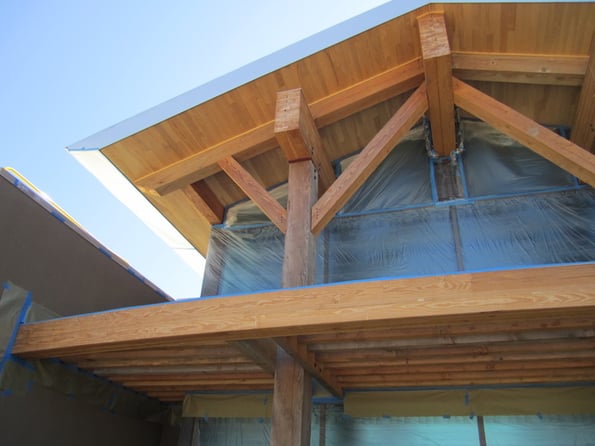Top 10 Myths About SIPs—And the Truths You Need to Know
SIP Myths: These are the most common misconceptions our sales reps hear in the field, and we’re here to set the record..
The SIP (structural insulated panel) built San Luis National Wildlife Refuge Complex (NWRC) headquarters in the central valley of California in October 2011. The ‘ less – than- zero’ energy, 16,000 sq. ft. building is an administrative and visitor’s center. This LEED Platinum-seeking facility was designed by Catalyst Architecture and built by West Coast Contractors is carved beautifully into the surrounding landscape by the San Joaquin River.
 San Luis National Wildlife Refuge Complex
San Luis National Wildlife Refuge Complex
Funded by the American Recovery and Reinvestment Act (ARRA) the environmentally friendly built facility includes an exhibit hall with interactive educational exhibits, a multipurpose room to conduct environmental education activities for schools, and administrative office space.
With over 38,032 sq. ft. of Premier walls and roof panels used to frame the sustainable building, the NWRC will be able to reduce their PG&E utility bill due to a tight envelope and superior insulation. Premier SIPS provided several advantages to any building project overall air tightness and practical thermal performance, 60% more energy efficiency than 2×6 R19 construction, and environmentally friendly attributes to the earth.
 San Luis National Wildlife Refuge Complex
San Luis National Wildlife Refuge Complex
As one of the largest ARRA-funded U.S. Fish and Wildlife Service Refuge construction projects, the new NWRC facility replaced current refuge offices that had been operating out of a strip mall and leased space in Los Banos for more than 30 years. By eliminating costs for leased space, the Service saved $200,000 per year.
Project Detail:


SIP Myths: These are the most common misconceptions our sales reps hear in the field, and we’re here to set the record..
Discover how CLT and R-Shield continuous insulation combine to meet energy codes and enhance building performance in low-..
Rising cost of natural gas is a pressing concern for homeowners and businesses. Discover how efficient building design can..
High-performance buildings start with better systems.
Premier SIPS deliver a building envelope that outperforms traditional framing in efficiency, strength, and long-term durability. If your project demands higher performance and greater predictability, let’s talk.