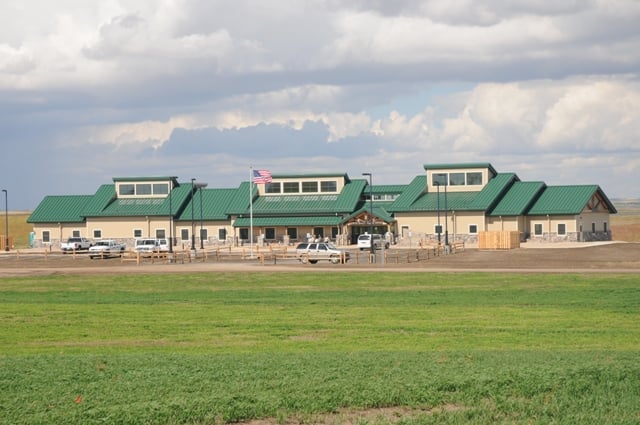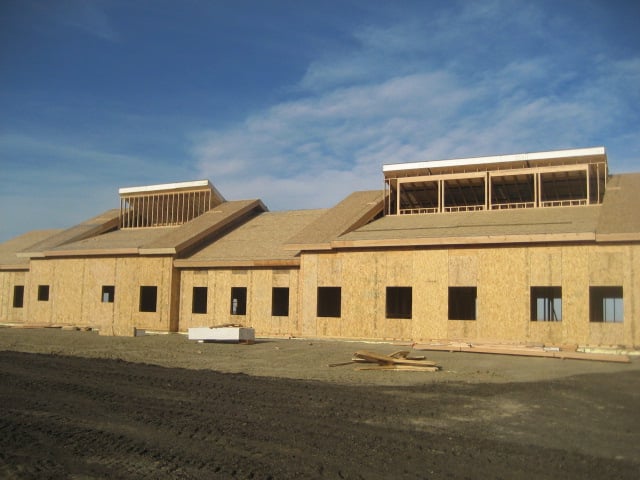Tax Credit Updates Every Industry Pro Should See
Learn what’s changing—and what’s not—with energy tax credits for SIP projects. Get the latest updates on 25D, 45L, 179D, and..
The new Audubon National Wildlife Refuge (NWR) headquarters and visitor center in Coleharbor, North Dakota, is the first of 11 buildings completely renovated in the U.S. for the National Wildlife Refuge system. This renovation was made possible through the American Recovery and Reinvestment Act (AKA stimulus). The new sustainable headquarters and visitor center, completed late 2010, replaced a nearly 52 year old building. As a result of age, the building had developed and exposed some serious health and safety problems, including asbestos, extensive rodent encroachment, water leakage, and mold.
 Audubon NWR Headquarters & Visitors Center, North Dakota
Audubon NWR Headquarters & Visitors Center, North Dakota
Sustainable and energy conservation features include: Premier Structural Insulated Panels (SIPs), providing high insulation and airtight building envelope, a geothermal heating system and two vertical access wind towers that produce electricity specifically for the new building. (View Construction & finished project photos)
The new headquarters and visitor center at Audubon NWR will provide a quality experience for visitors that come to the Refuge to learn about the wildlife that lives there. Students will have the opportunity to supplement their outdoor experience at the Refuge through hands-on lessons in the multipurpose room/classroom. The Refuge staff will be provided a safer working environment with office space that is much more functional and efficient.

The new building includes a 7,230 square foot administration wing, a 3,030 square foot visitor contact wing, and a 745 square foot lobby. A 6,330 square foot basement is also included in the facility. The visitor contact wing includes an 884 square foot exhibit hall and a 1,038 square foot multipurpose room. The building will be certified through the Leadership in Energy and Environmental Design (LEED) process.
PROJECT PHOTOS:
-Premier SIPs NWR Flickr Gallery: View construction and completed project photos
PROJECT DETAILS:
Project: Audubon NWR Headquarters & Visitor Center
Building Certification: LEED Gold
Designed By: Widseth Smith Nolting, Grand Forks ND
Built By: Keplin Gracon, Loveland CO
Building Size: 11, 015
Premier SIPs Used: 6” Walls & 12” Roof

Learn what’s changing—and what’s not—with energy tax credits for SIP projects. Get the latest updates on 25D, 45L, 179D, and..
SIP Myths: These are the most common misconceptions our sales reps hear in the field, and we’re here to set the record..
Premier SIPS earns top industry awards for innovation, sustainability, and high-performance construction, showcasing SIPs'..
High-performance buildings start with better systems.
Premier SIPS deliver a building envelope that outperforms traditional framing in efficiency, strength, and long-term durability. If your project demands higher performance and greater predictability, let’s talk.