Top 10 Myths About SIPs—And the Truths You Need to Know
SIP Myths: These are the most common misconceptions our sales reps hear in the field, and we’re here to set the record..
We love to see our friends and clients tell their own SIPS stories. This project in Colorado, included our Structural Insulated Panels as the energy efficient enclosure for this beautifully crafted Timber Frame home. Originally posted on Kenai Timber Frames, written by Ken Iannaccone.
Cabin in the Mountains
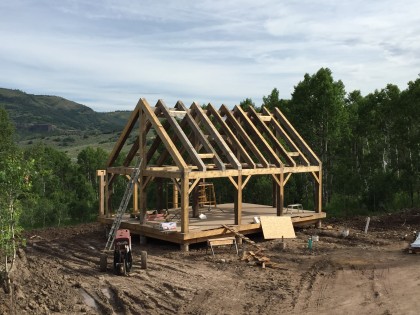 Kenai Timber Frames
Kenai Timber Frames
This project is a 1,050 square foot cabin built near Stagecoach Reservoir in Routt County, Colorado. Also an engineer, our client, Jamie Pappas, was very easy to work with because we were on the same page right from the start. This doesn’t mean there weren’t changes! Although the main footprint and elevations had only a few minor adjustments, the rear porch was added later, increasing the total square footage to over 1,500 sf.
Working together for over 10 years
The frame was cut by Joe Bonn of Steamboat Springs, CO, with whom I’ve been working with for over 10 years. Almost all the frames Joe fabricates are lodge-pole pine (beetle-kill) harvested locally in and around Routt County. For those who don’t find the bluish tint of the timbers appealing, you can certainly solve this by applying a darker stain. Joe also milled all of the interior and exterior siding. I particularly like the detail on the outside corners!
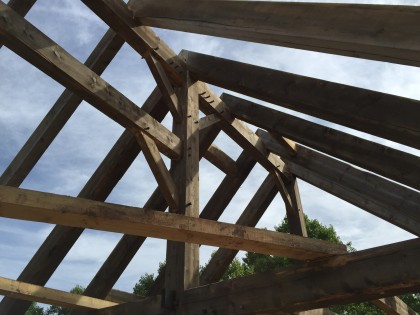 Kenai Timber Frames: Beautiful timbers create the soaring roof lines to protect the finish home.
Kenai Timber Frames: Beautiful timbers create the soaring roof lines to protect the finish home.
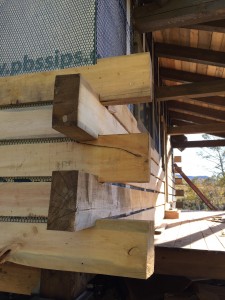
Kenai Timber Frames: The enclosure was framed with Premier SIPS for energy efficiency and a square, plumb, structure to install exterior facade on.
Energy Efficiency a Must
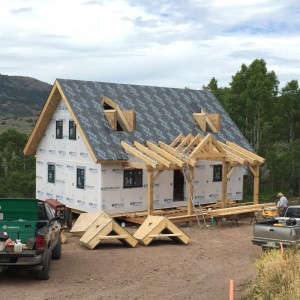 Kenai Timber Frames
Kenai Timber Frames
After speaking with the Routt County Building Department, I was surprised to find out that this particular area had a design snow load of 100 pounds per square foot. So we ended up incorporating structural insulated panels (SIPs) into the design for both the walls and roof. I need to give a shout out to Drew and Joe at Premier SIPs for all their help and for manufacturing a quality product.
If they were all this easy!!
I’m extremely pleased on how this project turned out. Even though the structure itself was quite simple, the attachment of the porch rafters to the wall panels and frame and the detailing of the dormer panels to create intersecting vaults were crucial. It took some fine tuning, but everything working out. Even Baron seems happy!
As of today, Jamie recently got approvals for his rough-in inspections from the building department and has installed a much needed propane heater, just in time for the long winter. I can’t wait to see the finished product. I’ll be sure to post more photos then.
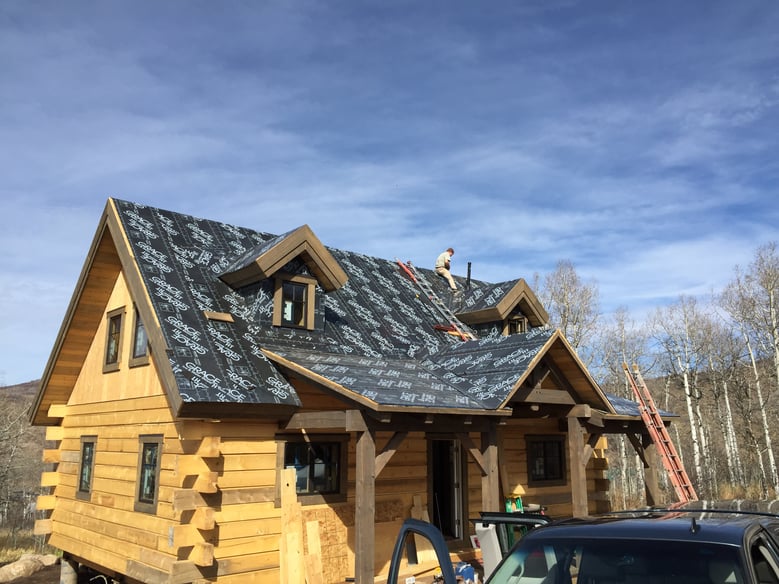 Kenai Timber Frames
Kenai Timber Frames
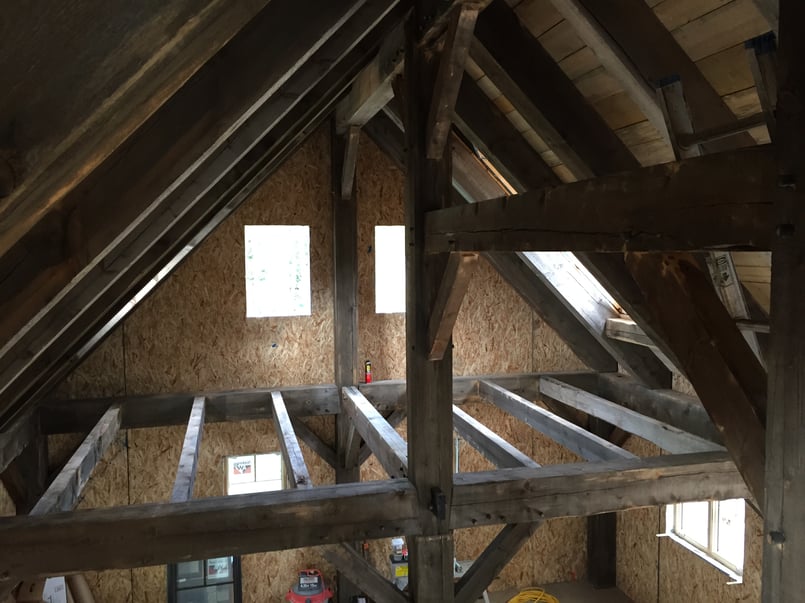 Kenai Timber Frames
Kenai Timber Frames
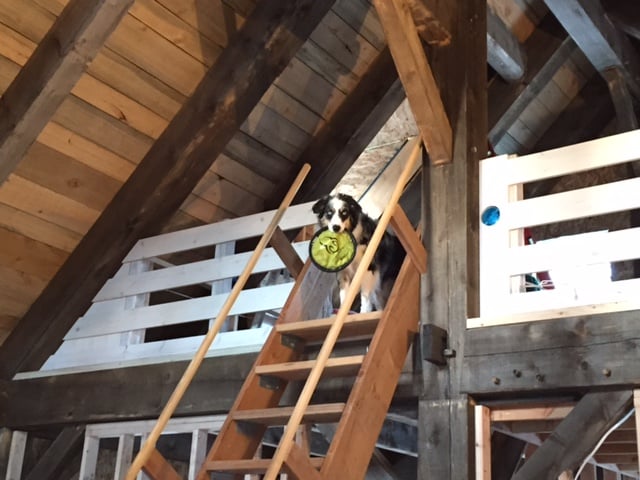 Kenai Timber Frames
Kenai Timber Frames
QUESTIONS ON THIS PROJECT?
Ken Iannaccone, P.E.
303-458-9450

SIP Myths: These are the most common misconceptions our sales reps hear in the field, and we’re here to set the record..
Discover how CLT and R-Shield continuous insulation combine to meet energy codes and enhance building performance in low-..
Rising cost of natural gas is a pressing concern for homeowners and businesses. Discover how efficient building design can..
High-performance buildings start with better systems.
Premier SIPS deliver a building envelope that outperforms traditional framing in efficiency, strength, and long-term durability. If your project demands higher performance and greater predictability, let’s talk.