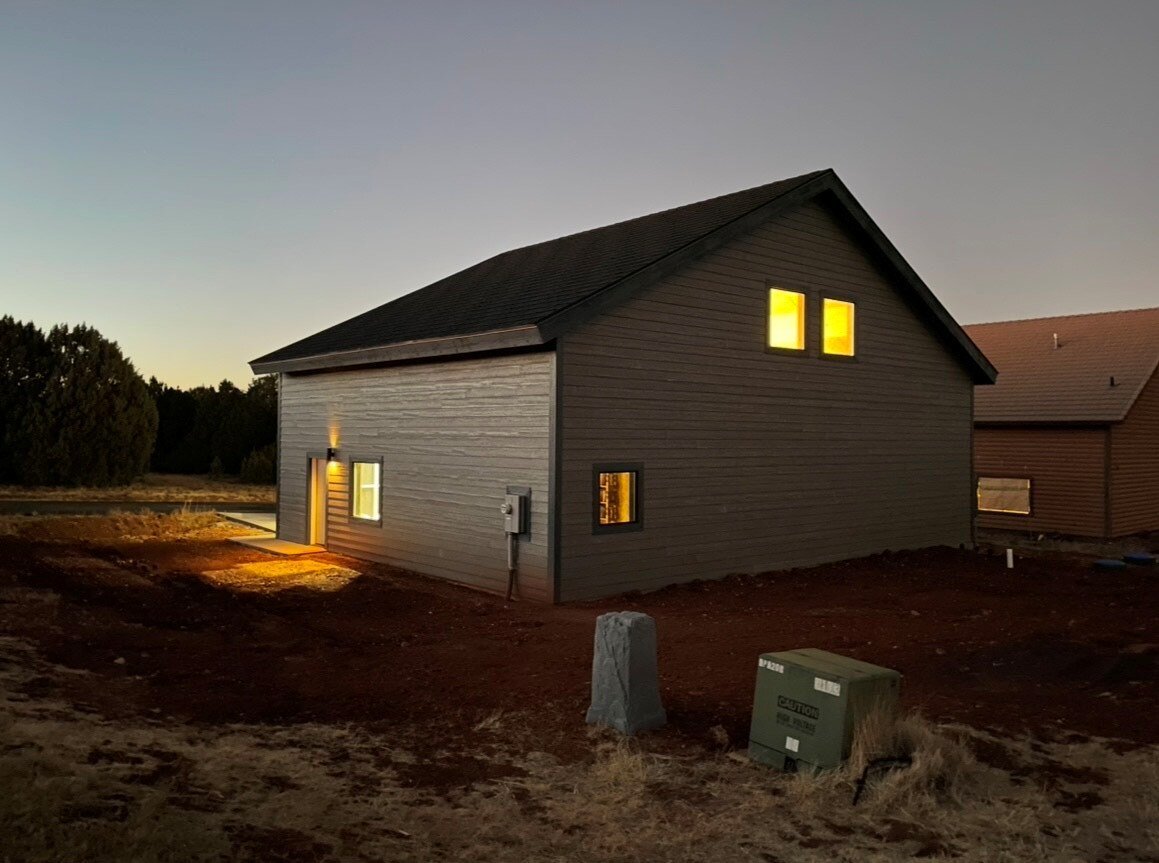
Private Hangar | Arizona | SIPs Hangar
Arizona
Year Completed 2024
Project Size 1728 sq ft
SIPS Used 8" EPS Walls / 12" EPS Roof
Sustainable Features Premier SIPs, Exterior graded and covered with lava rock and river rock in drainage areas.
Architect Tom Sanders
Contractor Tom Sanders
Project Overview
Overgaard Airplane Hangar
Arizona
End Use:
To house and protect owners aircraft in the simplest, most energy-efficient and most robust was possible
Why SIPs?:
As the owner, pilot, designer and builder - once I visualized this, I turned to my good friend Eric Mosegard from New York. He is a true SIPs construction expert. After a good 10-minute conversation, there was not other construction choice - and he would be flying out to help me construct the hangar.
Benefit of SIPs:
The answer is YES to time, labor, construction or energy cost savings. The SIPs design and panels allowed Eric and me to be the only full-time crew, believe it or not. We had great help from local friends on a part time basis. We utilized a crane operator, roofing crew and siding crews for short tasks. Concrete slap - laid on May 11, 224. All wall panels up in three weeks (May 18-June 7). Glulam beams installed on June 9th. Roof panels installed June 12th. Weather tight/conditioned space July 20. Exterior ramp concrete poured July 24. Aircraft in July 28. Interior work and electrical completed Sept 26. This would never have happened without SIPs.
Innovative Design Elements:
nstead of a boring, rectangular open hangar, I really wanted to utilize the SIPs to build a mezzanine floor that would allow for a sitting area for runway viewing when the large sliding doors were open. The mezzanine was accessed by a spiral staircase for space considerations. Internally, SIPs were used from floor to ceiling, mechanical room, bathroom and office...which was constructed in the corner of the hangar. Eric used the 11' space under the mezzanine to build custom storage areas above the bathroom and mechanical room. The aircraft slides in perfectly under the mezzanine floor and glulam.
HVAC:
None used or needed. We have not gone through a summer season yet, but at 6,600 foot elevation in Northern Arizona,we've had multiple single digit nighttime temps. I put in a thermometer in September and even with an uninsulated hangar door, the interior temp ranges from 46-60 degrees.
Energy-Saving Materials or Design Features:
Duel pane windows
Energy-Efficient Products:
SIx LED bay lights utilized, adjustable brightness; all other lighting LED, 2.5 gallon hot water heater in mechanical room.
Client Comment:
"Once our design was submitted to the SIPs team, the initial drawings called for trusses in the main hangar area. We shared that we would prefer an open design with beams if possible. The SIPs team design was excellent in working out the details with us to provide acceptable options in a timely manner. Honestly, from Jeff Beason in sales to Ryan Stowers in Project Service to Jeremy Mock in Shipping to Teresa Nixon in the billing office, I was very impressed with the service and follow up. We;ve had many positive comments from other pilots and aircraft neighbors. If I ever build another structure, it will be a SIPS design."
Learn More
Related Portfolio
Start The Project Conversation
High-performance buildings start with better systems.
Premier SIPS deliver a building envelope that outperforms traditional framing in efficiency, strength, and long-term durability. If your project demands higher performance and greater predictability, let’s talk.


