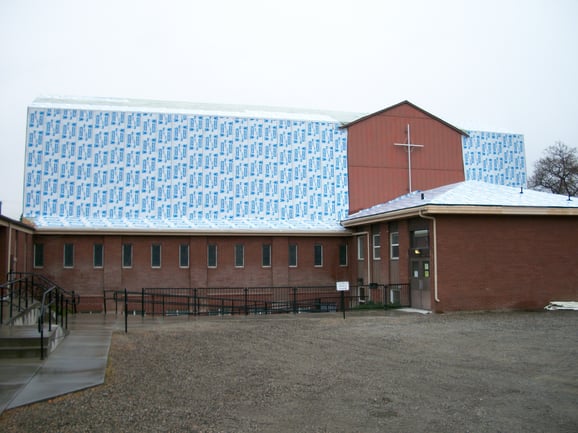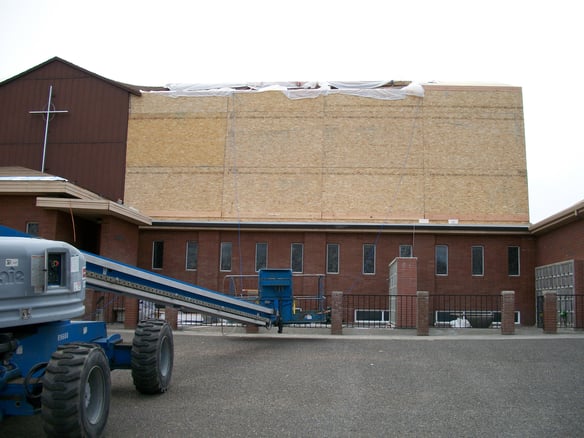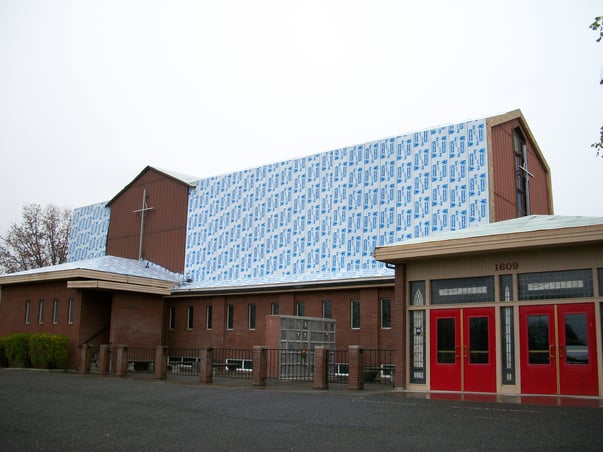Why the Best Building Envelopes Are Designed as Systems
High-performance buildings don’t rely on better materials alone. Learn why systems-based building envelopes deliver more..
St. Paul Episcopal’s Church in Kennewick WA, built in 1958, had an existing roof that was built using a rough timber construction in an unorthodox accordion style which caused issues with the roof’s shear strength and that lack of shear allowed for a lot of movement resulting in roof leaks. They had a problem and needed a solution!
 St. Paul Episcopal Church, Roof Upgrade
St. Paul Episcopal Church, Roof Upgrade
PROBLEM: Roof had structural integrity, insulation and leaking issues
SOLUTION: Remove the existing roofing, add Premier SIPs and metal roof. 5,328 sq ft of 8″ roof panels were used
OUTCOME: Significantly increased the structural characteristics while adding substantial insulation value to the building; not to mention a stable roof is easier to keep from leaking.
For more information, read our Premier Advantage, take a look at our Premier SIP photo galleries, or contact us with your building problems. We have the solution you are looking for!
 St. Paul Episcopal Church, Roof Upgrade
St. Paul Episcopal Church, Roof Upgrade
 St. Paul Episcopal Church, Roof Upgrade
St. Paul Episcopal Church, Roof Upgrade

High-performance buildings don’t rely on better materials alone. Learn why systems-based building envelopes deliver more..
Lumber tariffs driving up costs? SIPs cut lumber use by up to 80%, lower labor needs, and deliver stronger, faster, more..
Learn what’s changing—and what’s not—with energy tax credits for SIP projects. Get the latest updates on 25D, 45L, 179D, and..
High-performance buildings start with better systems.
Premier SIPS deliver a building envelope that outperforms traditional framing in efficiency, strength, and long-term durability. If your project demands higher performance and greater predictability, let’s talk.