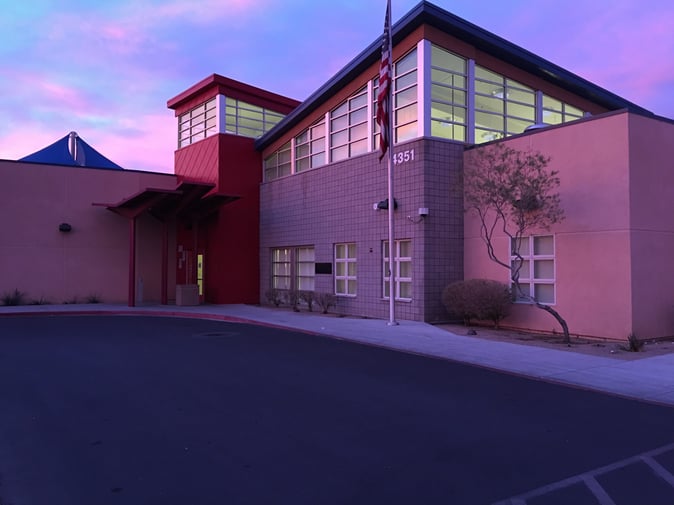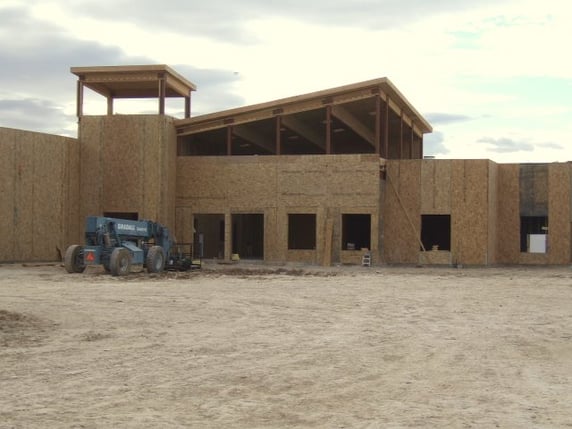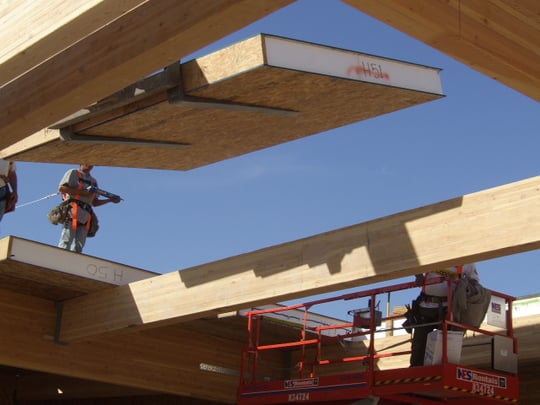Top 10 Myths About SIPs—And the Truths You Need to Know
SIP Myths: These are the most common misconceptions our sales reps hear in the field, and we’re here to set the record..
We are excited to add a ‘Project Profiles’ section to our blog. Here you will find details/photos on completed SIPs projects and see how versatile SIPs can be for many different building applications such as:Residential, Commercial, Multi-Family Housing, Education and Native American. We will constantly add to our Project Profile collection. Click on the black ‘Follow’ button to the right to receive automatic email updates as new stories and project profiles are posted. Feel free to Contact your local Premier Rep directly with any questions.

PROJECT PROFILE: Jacob E. Manch Elementary | Las Vegas, Nevada | View Project Profile
“This was the fastest form of construction we have ever used, we have built with CMU, Steel, Wood framing, you name it and these SIPs were the best thing we have ever experienced on a job of this magnitude.” – Martin Harris Construction
Jacob E. Manch Elementary, Las Vegas, NV
School districts across the United States are increasingly under pressure to manage capital construction and operating costs. When new or remodel construction is needed, many face numerous hurdles, including rapid student population growth requiring larger facilities, and limited funding from local tax levies to pay for building development, along with energy costs to provide a conducive learning environment.
When Clark County School District (Las Vegas, NV) began to plan a new elementary school with a tight budget and construction schedule, project architects SSA Architecture of Las Vegas recommended incorporating structural insulated panels, SIPs, in all exterior walls and roofs for a more efficient and systematic approach to the building’s structure.
The Jacob E. Manch Elementary School is a replacement for an existing building originally constructed in 1963. During the preliminary design stages, the architects determined that materials customarily used in the district – primarily concrete masonry units (CMUs) and tilt-up concrete panels – would not be cost feasible within the approved $20M budget. In addition, with rapidly rising energy costs, the school district was looking for a solution that would reduce heating and cooling demands.
 Prior to SIPs, contractor had allocated 12 men for the electrical installation, ended up needing only 3 and reduced their original bid by over $950,000.
Prior to SIPs, contractor had allocated 12 men for the electrical installation, ended up needing only 3 and reduced their original bid by over $950,000.
SIPs Provided the Following Benefits for Jacob E. Manch Elementary:
 Jacob E. Manch Elementary, SIPs installation
Jacob E. Manch Elementary, SIPs installation
Project Details
QUESTIONS:

SIP Myths: These are the most common misconceptions our sales reps hear in the field, and we’re here to set the record..
Discover how CLT and R-Shield continuous insulation combine to meet energy codes and enhance building performance in low-..
Rising cost of natural gas is a pressing concern for homeowners and businesses. Discover how efficient building design can..
High-performance buildings start with better systems.
Premier SIPS deliver a building envelope that outperforms traditional framing in efficiency, strength, and long-term durability. If your project demands higher performance and greater predictability, let’s talk.