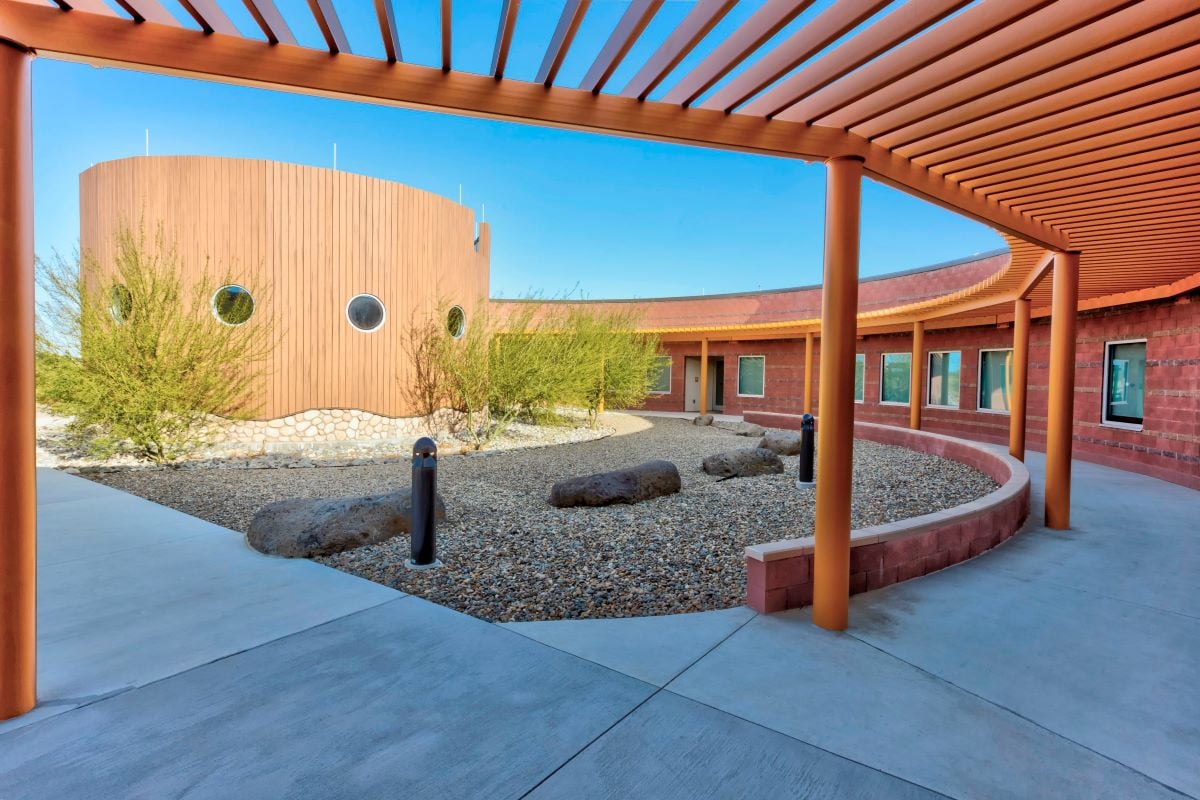Camp Ronald McDonald

Northern California Regional Youth Treatment Center
California
Project Type Commercial | Lodging
Year Completed 2020
Project Size 35304 sq ft
SIPS Used 8" EPS Walls & 12" EPS Roof
Sustainable Features LEED Platinum, HERS - 19! Net-Zero + 4250 HWh surplus (powers elect car for 10K miles), Premier SIPS, Solid wood cabinets with low VOC finish, All low-VOC paints, adhesives and sealants, Zehnder HRV, No gas burning appliances in house/ 100% storm water infiltrated on-site. 58% of walkways, driveways and patios are permeable. 80% of the 4.93 acres is undisturbed field grass and native prairie. Less than 3% of the lot is turf grass. Landscaping is primarily fruit and vegetables and native plants. Western Red Cedar trees will provide a windbreak along the northern property line. 20% water use reduction using all WaterSense Certified fixtures. 21% of the lot granted perpetuity to Whatcom County as conservation easement.
Environmental Certifications LEED/USGBC
Awards 2021 BEA Affordable Housing High Performance Winner
Architect Johnson Smitthipong & Rosamund
Contractor Shell Building Systems
Project Overview
Utilizing 8" exterior panels and 12" roof panels, created extreme energy efficiency of over 65%, giving the project Zero-Energy compliance and Energy Start Certification plus Leed Platinum. This was a must as the project is located in the central Valley of CA, with very hot temperatures in the summer months and cold in the winter months.
- Two buildings have curved walls and roofs, to follow the radius of the roundhouse located in the courtyard.
- All curved radius cuts were figured on the shop drawings for the SIPs and cut during manufacturing.
- The roundhouse has a circumference of over 100' with a 14' radius.
- The roundhouse wall panels are segmented to allow for the curved radius of the building.
- 5-Energy Star
- Net Zero Energy Certified
- Dept. of Energy Zero-Ready Certified
- All Energy Star Appliances
- Indoor airPLUS Certified
- Floor Score Certified
- LEED V4 for BD+C Platinum Certification
- UL Certified
HERS Index: -19
Blower Door Test: .047 ACH 50
Energy Use:
- Roof Top Units and VRVs
- 4250 HWh surplus (net-positive) power (equivalent to 10,000 miles in an electric car at 2.6 mo9/kWh)
HVAC:
- All HVAC has ASHRAE 135 Compliance
- Meets the LEED V4 BD+C Platinum Certification and Zero Energy design.
Other Energy-Saving Materials Used: All materials had to meet Zero-Energy Design and compliance with LEEDs.
Solar Panels: 12.43 kW roof PV Array
Additional Comments:
"The whole-house battery wiring and Alexa-controlled blinds, lighting, and electronics ensure the home is future-ready for everything Mother Nature brings while leaving only a light zero-emissions footprint. "
Find Your Local Rep
As the oldest SIP manufacturer, Premier SIPS offers a superior building envelope framing system for commercial and residential structures. Contact an expert in your region to discuss your next project or to explore the benefits and cost savings when designing and building with SIPs.


