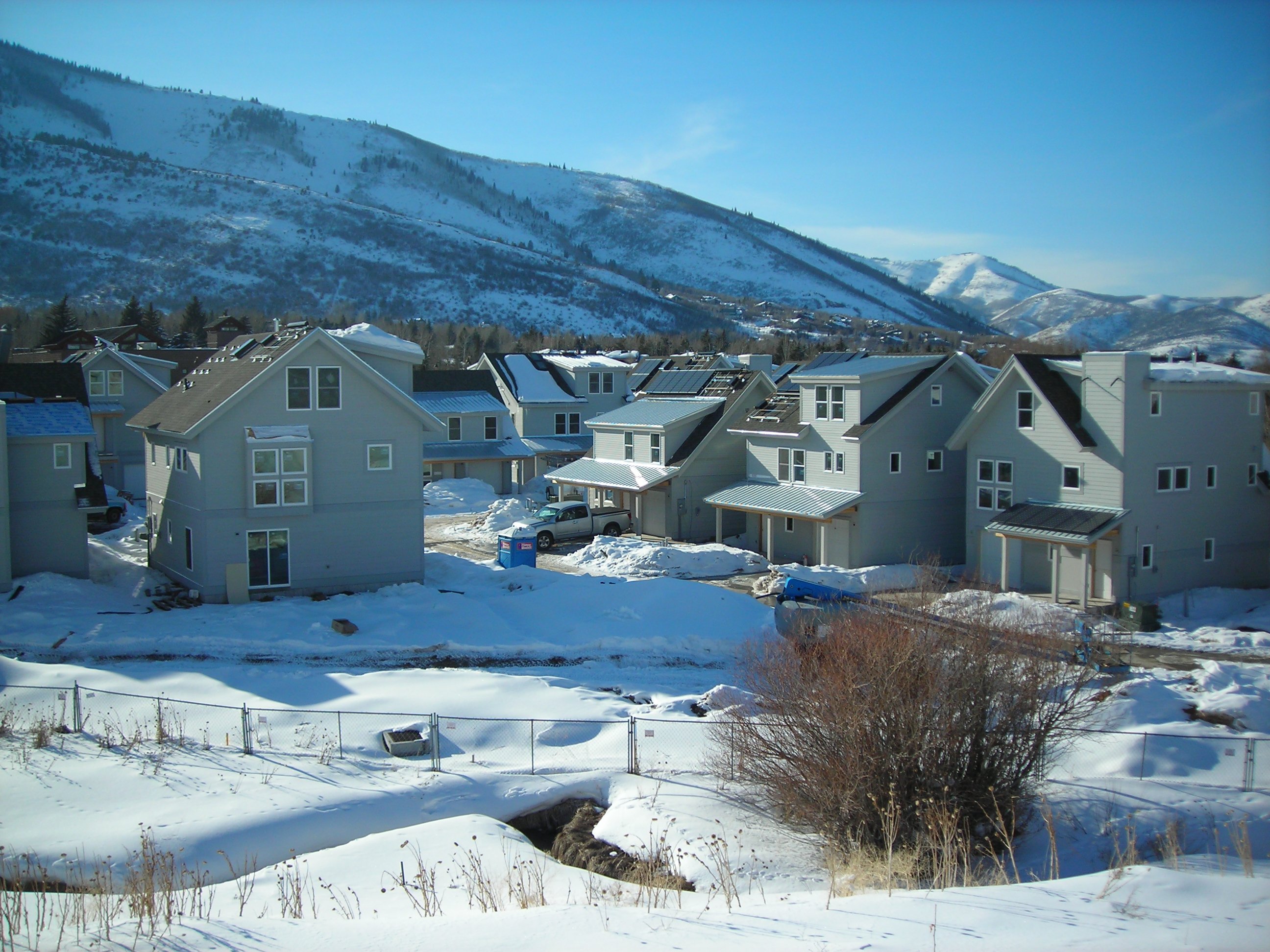Camp Ronald McDonald

Residential | Park City Utah | SIPs Solar Residence
Utah
Project Type Commercial | Lodging
Year Completed 2010
SIPS Used 6" Walls & 12" Roof
Sustainable Features Premier SIPS
Contractor R&O Construction
Project Overview
Snow Creek Cottages
13 detached houses
1600 to 1800 square feet
3 two/bedroom & 10 three/bedroom homes
1½ car garage
All homes meet the new 2008 National Green Building Standards adopted in January of 2009 and for compliance with current concerns for energy efficiency, minimization of waste and long-term sustainability. Home designs provide for: photovoltaic panels providing up to 40% of required power needed; ground source heat transfer systems; structurally Integrated Panel (SIPs) framing of walls and roofs; minimization of building envelope to reduce heat loss; installation of "energy star" appliances and equipment; non-volatile finishes and components; incorporation of recycled materials; and solar-generated hot water. The Cottages come in four different floor plans.
Owner: City of Park City
GC: R&O Construction
Size: 13 homes
Total Roof Sq.Ft: 18,200 (12")
Total Wall Sq.Ft: 27,072 (6")
Client Comments:
"We created the residential architectural design for the development of these 13 single-family homes by the Park City Municipal Corporation. The buildings meet National Green Building Standards and are projected to use 60% less energy than a building meeting the International Building Code requirements. The homes were built with Structural Integrated Panels (SIPS), used ground source heat pumps for heating and cooling, included a grid-tied photovoltaic system, and evacuated tube solar collectors for hot water."
Start The Project Conversation
High-performance buildings start with better systems.
Premier SIPS deliver a building envelope that outperforms traditional framing in efficiency, strength, and long-term durability. If your project demands higher performance and greater predictability, let’s talk.


