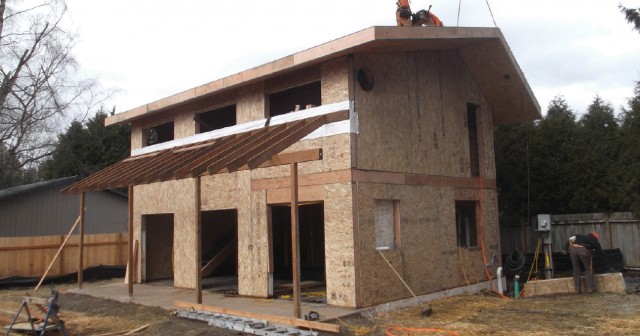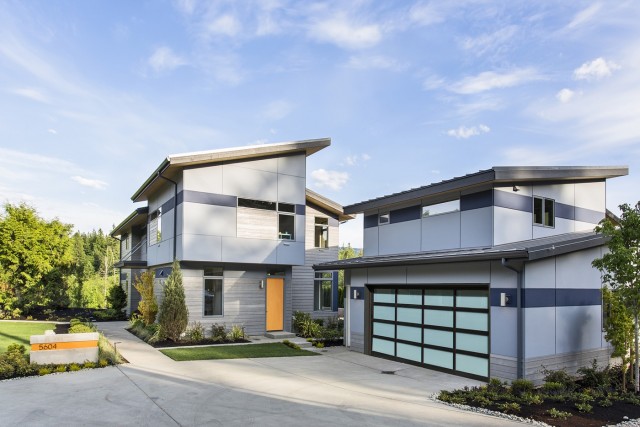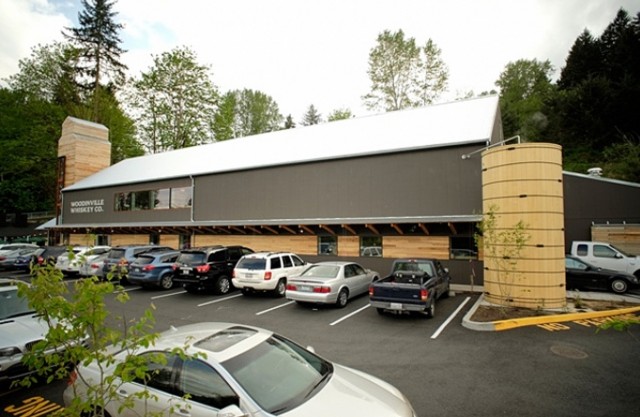Lumber Prices Are Volatile — SIPs Slash Costs and Risk
Lumber tariffs driving up costs? SIPs cut lumber use by up to 80%, lower labor needs, and deliver stronger, faster, more..
Premier SIPs was recognized during the Structural Insulated Panel Association’s (SIPA) 13th Annual 2015 Building Excellence Awards ceremony, held at the SIPA Annual Meeting in Arizona. Building Excellence Awards highlight innovative projects using SIPs as the basis for energy-efficient, green buildings. Entries were evaluated on energy efficiency, design and structural engineering innovation, environmental sustainability, and creative use of SIP construction. There were a total of 9 awards from “Single Family < 3,000 sq. ft., to Commercial > 10,000 sq. ft. Premier SIPs brought home 3 out of those 9 awards and an honorable mention:
Visit SIPA to read more on the full list of Building Excellence Winners.
View past Premier SIPs projects that have been awarded Building Excellence Awards:
Cedarwood Zero Energy Home: Bellingham, WA
Designer & Builder: TC Legend Homes
 TC Legend Homes’ Zero Energy House
TC Legend Homes’ Zero Energy House
Premier SIPs provides a highly insulated building envelope for this DOE Housing Innovation Award Winning project designed and built by TC Legend Homes. At $144 per square foot, this zero energy home used 6-inch-thick SIP walls (R-26) with pre-finished fiber cement siding and house wrap, and 10-inch-thick SIP roof panels (R-42) with a metal standing seam roof. Read more on the Housing Innovation Awards recognition of TC Legend Homes below and more project details through this DOE case study and past article
Features:
TC Legend Homes is a full-service custom home building and design firm based in Bellingham, WA, that crafts legendary homes to last for generations. Guided by the belief that everyone should be able to enjoy the comfort and savings of a highly efficient home, the company’s mission is to make positive-energy and net-zero energy building affordable. TC Legend has built more 100% solar-powered homes than any other builder in the area at a cost that is surprisingly affordable. TC Legend Homes is a pioneer of the positive-energy construction concept, building homes that not only produce enough renewable energy to eliminate heating and electrical bills but that can also power an electric car for thousands of miles per year.
Evoke Quadrant Model Home: Issaquah, WA
Designer & Builder: Quadrant Homes
 Quadrant Home’s EVOKE
Quadrant Home’s EVOKE
Quadrant Homes, one of Washington State’s leading homebuilders, launched a contemporary luxury home design concept…. EVOKE Homes. The EVOKE showcase home features a 10-in SIP roof and is 33% more energy efficient than the average new home. Floor plans are customized by homeowners and are stocked high with premium features and ENERGY STAR rated appliances.
Features:
For 44 years, Quadrant has built more homes than any other builder in Washington State. Quadrant’s Built Your Way approach to homebuilding allows future homeowners to design and oversee just about every aspect of their new home: from layouts, features and fixtures, to locations of doors, sizes of windows, or even placement of a favorite couch. Or, if time is of the essence, a Quadrant’s Showcase Home is move-in-ready.
Woodinville Whiskey Distillery and Tasting Room: Woodinville, WA
Designer: Graham Baba Architects
Building: MRJ Constructors
 Woodinville Whiskey
Woodinville Whiskey
Woodinville Whisky’s new warehouse enabled the distillery to quadruple production capacity. The interior of the warehouse used reclaimed wood trusses and redwood siding, concrete and plywood in simple, straightforward ways, reinforcing the function of the building while creating an appealing space to sample the distillery’s product. SIP roof panels were used to provide a natural finish to the ceiling, yet continuous insulation and strong roof decking for the gabled roof. A secondary lamination of plywood was applied to the bottom skin of the panels were used to enable an interior ceiling that didn’t require any additional finishing products. The ceiling was later stained for a natural/barn look.
Features:
Visit SIPA to read more on the full list of Building Excellence Winners.

Lumber tariffs driving up costs? SIPs cut lumber use by up to 80%, lower labor needs, and deliver stronger, faster, more..
SIPs deliver proven energy savings. Third-party studies show 40–60% lower energy use, smaller HVAC loads, and long-term..
Learn what’s changing—and what’s not—with energy tax credits for SIP projects. Get the latest updates on 25D, 45L, 179D, and..
High-performance buildings start with better systems.
Premier SIPS deliver a building envelope that outperforms traditional framing in efficiency, strength, and long-term durability. If your project demands higher performance and greater predictability, let’s talk.