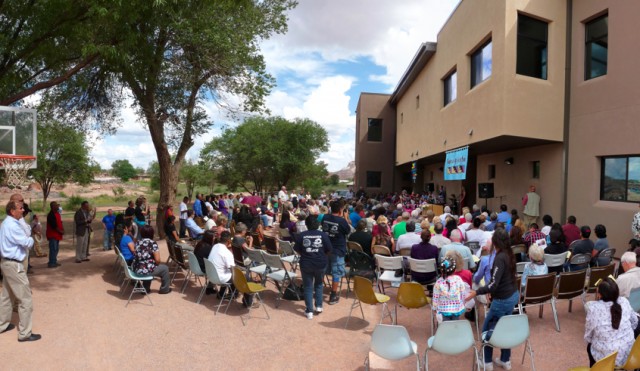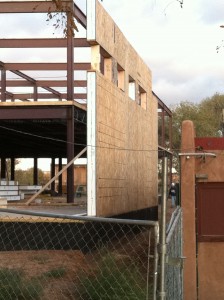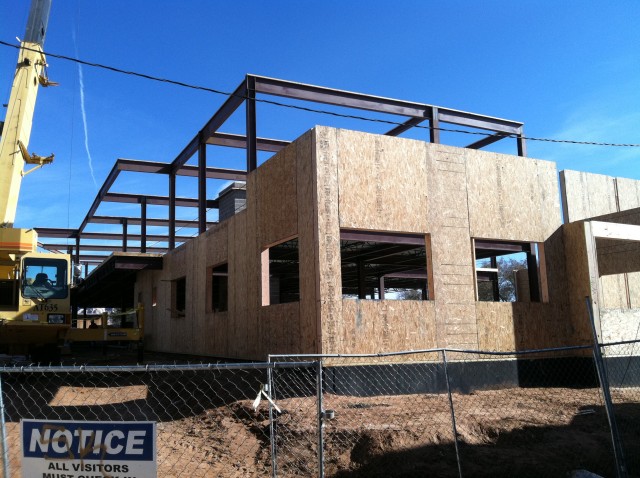Why Every Building Must Manage Moisture, Regardless of Climate
Discover why managing moisture in every building is crucial for performance and durability, regardless of climate, with..
Last month, students, staff and the Zuni Pueblo community in northwestern New Mexico dedicated the new Zuni Christian Mission School that we had the pleasure to work on. Before giving background on the project, I want to start off by sharing the letter we received after the dedication from one of the Architects on the project, Larry Hibbard of Hibbard Architecture & Planning.
 Zuni Christian Mission School Dedication
Zuni Christian Mission School Dedication
PROJECT TESTAMENT
PROJECT BACKGROUND
The new Zuni Christian Mission School is an environmentally friendly facility that replaces portable buildings that have been used since a fire destroyed the school more than forty years ago. With twice the space, the 18,000 square-foot two-story pueblo-style building used Premier structural insulated panels (SIPS) in place on conventional wood framing to reduce air leakage and heat loss. Heating the entire building will cost less than what was spent to warm the portable classrooms. Other green features include solar water heating, interior lighting with natural sunlight, and rainwater collection from the roof.
 Zuni Christian Mission School, SIP Wall Installation
Zuni Christian Mission School, SIP Wall Installation
And it doesn’t end there for the new Zuni! Construction is just about to start on housing for the staff of school and church and the GYM/Sanctuary/Family Life Center. We are very excited to be part of this ongoing project.
“New Mexico’s high-elevation desert climate with its extreme temperature swings throughout the day and across the seasons makes it essential to have a tight building shell to achieve energy efficiency,” says architect Larry Hibbard. “It was an important criteria of the school’s building committee to minimize energy costs, use resources responsibly, conserve water, and remain true to the Zuni Indians’ pueblo design and environmental values, while still staying within a limited budget. The structural insulated panels combined with the steel frame construction provide a creative way to meet these goals. In addition, the system is not weather dependent and can be erected and enclosed in a minimal amount of time.”
PROJECT DETAILS:
 Zuni Christian Mission School, SIP Wall Installation
Zuni Christian Mission School, SIP Wall InstallationMORE NATIVE AMERICAN SIP PROJECTS

Discover why managing moisture in every building is crucial for performance and durability, regardless of climate, with..
A field perspective on SIP construction details, best practices, and common questions—from panel connections to electrical..
High-performance buildings don’t rely on better materials alone. Learn why systems-based building envelopes deliver more..
High-performance buildings start with better systems.
Premier SIPS deliver a building envelope that outperforms traditional framing in efficiency, strength, and long-term durability. If your project demands higher performance and greater predictability, let’s talk.