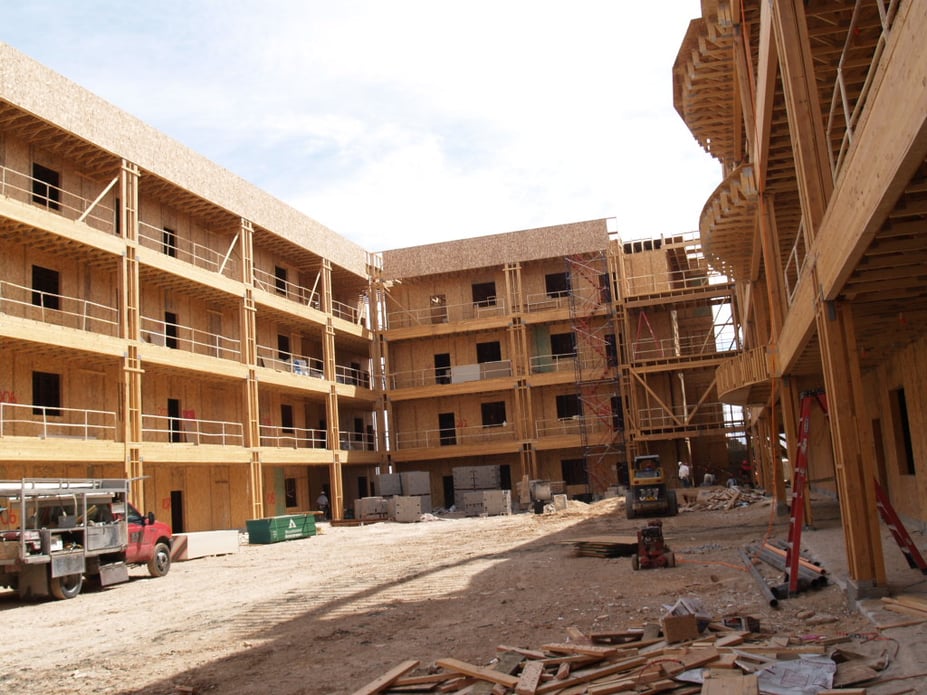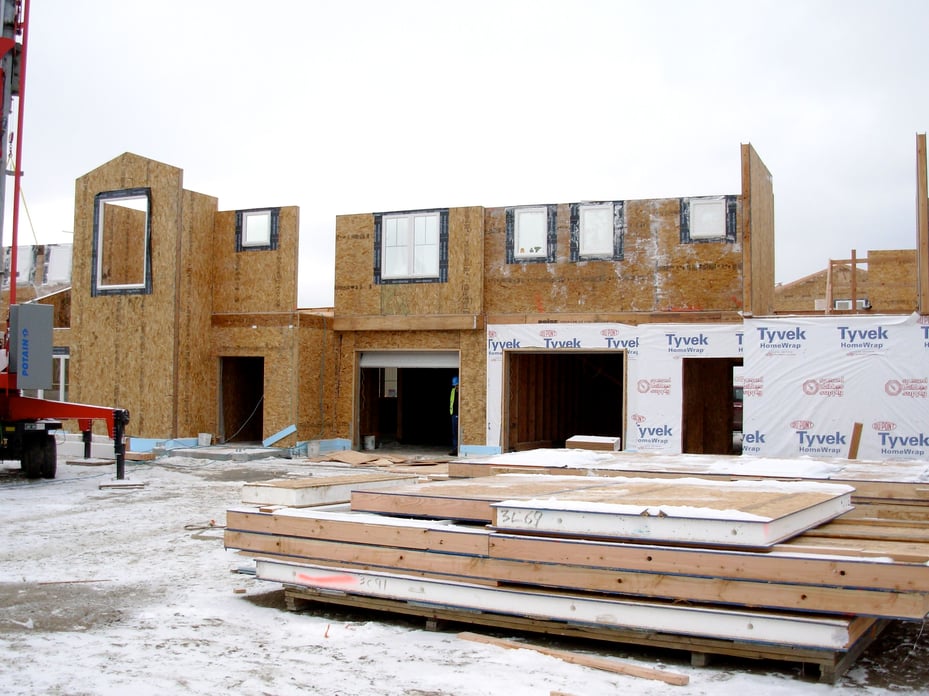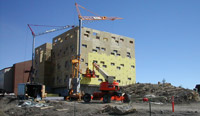Why Every Building Must Manage Moisture, Regardless of Climate
Discover why managing moisture in every building is crucial for performance and durability, regardless of climate, with..
Written by: Jeff Beason, Premier SIPs Building Consultant, LEED GA
While driving in Pennsylvania, I caught up to an Amish carriage with the following hand printed sign on it . . .”Energy efficient vehicle. Runs on oats and grass. Caution: Do not step on exhaust.”
Experts agree that an energy efficient building starts with the building envelope. The catch is that a building’s envelope is made up of complicated and interrelated parts which are often opposing forces: daylighting vs solid insulation or air-sealing vs the ability to release moisture.
A great way to build a building envelope that can effectively combat these opposing forces is to build with Structural Insulated Panels (SIPs). Made with solid and extremely efficient EPS insulation, SIPS structures produce a tight envelope that offers higher R-values (even with windows and doors throughout the structure for daylighting). A simple fan or HRV system easily integrates moisture release (air circulation) into a SIPs structure. Many times the efficiency and air tight features of a SIPs structure with the right fan/ventilation system eliminates the need for a HVAC system all together. Simply put, SIPs are a great way for the opposing forces of building science to work together smoothly for a truly efficient building envelope.
When building a building that has two or more floors, here are some great ways to design the multi-story structure, while protecting the ideal energy efficiency properties of a building’s envelope.
METHOD 1:
The standard way to support a second (or third) story floor system is to use bottom chord bearing trusses, which sit on the walls below, with a rim joist. This requires a lot of hardware to transfer the shear and creates a 16”-20” (the depth of the trusses) heat transfer band around the structure. You can use SIPs as the rim joist which helps eliminate the heat transfer and hardware while adding some “R” value in this area. Any way you look at this option it requires more field work, is less environmentally friendly, and is structurally inferior to the next two options.
METHOD 2:
The method that I prefer is to hang TJI’s or 2x floor trusses using Simpson hangers directly from the top plate of a SIP wall. This design allows the floor sheathing (diaphragm) to extend directly over the top plate of the wall and fasten directly to it. The shear transfer from the diaphragm to the shear walls is excellent. No rim joist is needed with this method. With 12’ high SIPs you can get a ceiling height of almost 10’ with 24” deep 2x trusses. If you can use 16” deep 2x trusses or TJI’s you can get a ceiling height of over 8’-6” with a 10’ high SIP wall. SIPs come in standard heights of 8’, 9’, 10’ 12’, 14’, 16’ 18’ 20’ 22’ and 24’. If your design can stay within these basic heights it would be more economical.
 Sarann Knight Apartments, 4-story complex, Nevada
Sarann Knight Apartments, 4-story complex, Nevada
 Fort Wainright, 2-story Military Housing, Alaska
Fort Wainright, 2-story Military Housing, Alaska
 College Housing, 4-story dorms, Wyoming
College Housing, 4-story dorms, Wyoming
METHOD 3:
A third method you can use is similar to the first. Youcan set the top chord of top chord bearing trusses directly on top of the SIP wall which would eliminate the need for hangers or a rim joist. However, because the top chord on this type of truss consists of two 2x members lying flat on top of each other there is a requirement for 3” blocking between the trusses. Although the floor sheathing still extends to the exterior face of the SIP wall this connection is not as nice in regards to transferring shear because of the blocking. It is also not as environmentally friendly because you have a heat transfer line that is the thickness of the walls below at each floor line. It does, however, have the advantage of getting a ceiling height of close to 9’ using a 10’ high SIP wall and 16” deep 2x floor trusses.
These three methods can help multi-story buildings master the different opposing forces of building science (fenestration, insulation, circulation) for a truly efficient building envelope.
I have case studies and efficiency details for many SIP multi-story projects using the methods mentioned above. If you are interested in designing and building multi-story buildings with SIPs and need more information about these methods please contact me anytime.
More Multi-story building photos:

Discover why managing moisture in every building is crucial for performance and durability, regardless of climate, with..
A field perspective on SIP construction details, best practices, and common questions—from panel connections to electrical..
High-performance buildings don’t rely on better materials alone. Learn why systems-based building envelopes deliver more..
High-performance buildings start with better systems.
Premier SIPS deliver a building envelope that outperforms traditional framing in efficiency, strength, and long-term durability. If your project demands higher performance and greater predictability, let’s talk.