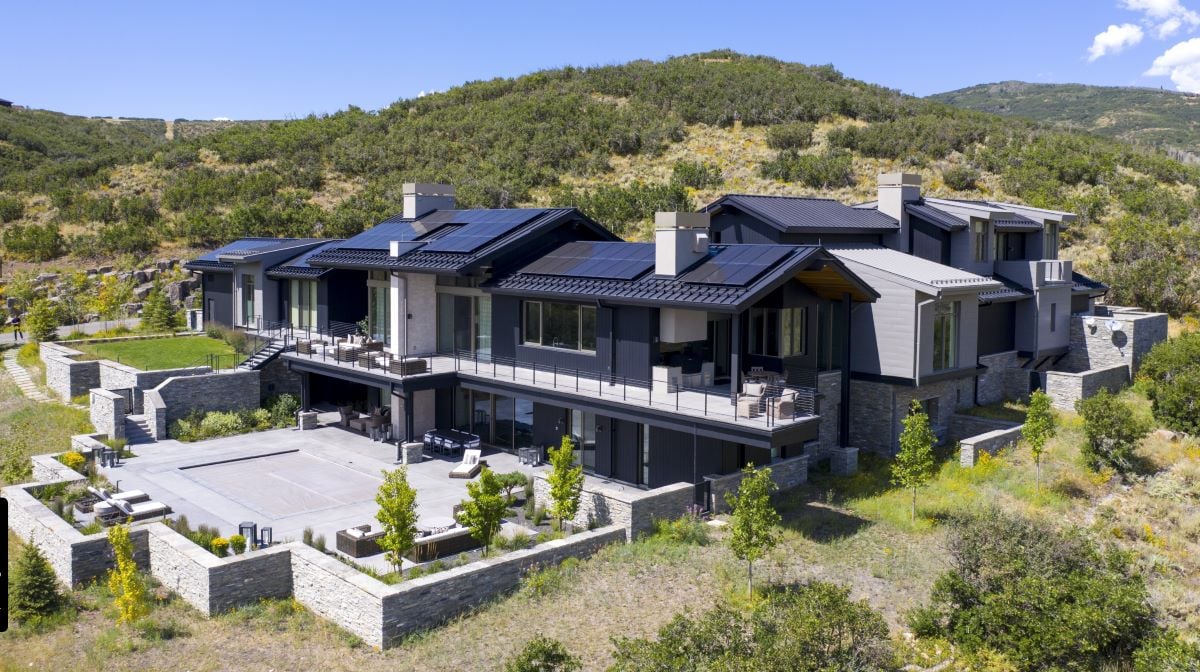
Residential | Park City Utah | SIPs Customer Home
Utah
Year Completed 2022
Project Size 11000 sq ft
SIPS Used 12" EPS Roof
Sustainable Features Premier SIPS
Architect PHX Architecture
Contractor Craig Construction
Project Overview
Modern Park City
End Use: Custom Park City Residence
Why SIPs: The owners of this residence wanted to have extreme energy efficiency, in a large footprint. And the weather conditions required heavy load capacities for snow. Few other whole building systems, or able to create the same strength and efficiency as a SIPs roof, particularly with the speed of installation.. SIPs were the logical go to product for energy efficiency, strength and simplicity.
Benefits of SIPs: This area has extreme weather in winters and a short building season, so it was critical to get the building envelope dried in during the summer months for the finish work to also be completed before fall/winter weather came... as trades would not easily come and do the work in the bad weather months.
Innovative Design Elements: One of the trademark design elements of the home is a “DNA” inspired staircase which connects the levels of the home. The look of the staircase is a piece of art all on its own.
Energy-Saving Products Used: Triple paned windows, (many others but not provided at the time of this writing)
Solar: Yes
Client Comments:
"This 11,000 square foot contemporary home was built for a high-profile family that wished to utilize it as a “retreat” from the everyday hassle of city life. "
"Located in Park City, the home sits on a large lot that overlooks rolling hills and the snow-capped mountains off in the distance."
"The home is 4 bedrooms, 8 baths and was designed as a contemporary interpretation of a traditional mountain lodge. The homeowners tasked the design team to create a home that not only honored the site it sits on, but to also showcase their one-of-a-kind art pieces from a private art collection. "
"Located in Park City, the home sits on a large lot that overlooks rolling hills and the snow-capped mountains off in the distance."
"The home is 4 bedrooms, 8 baths and was designed as a contemporary interpretation of a traditional mountain lodge. The homeowners tasked the design team to create a home that not only honored the site it sits on, but to also showcase their one-of-a-kind art pieces from a private art collection. "
Learn More
Related Portfolio
Start The Project Conversation
High-performance buildings start with better systems.
Premier SIPS deliver a building envelope that outperforms traditional framing in efficiency, strength, and long-term durability. If your project demands higher performance and greater predictability, let’s talk.


