Lumber Prices Are Volatile — SIPs Slash Costs and Risk
Lumber tariffs driving up costs? SIPs cut lumber use by up to 80%, lower labor needs, and deliver stronger, faster, more..
Premier SIPs was recognized during the Structural Insulated Panel Association’s (SIPA) 12th Annual 2014 Building Excellence Awards ceremony, held at the SIPA Annual Meeting in Florida. Building Excellence Awards highlight innovative projects using SIPs as the basis for energy-efficient, green buildings. Entries were evaluated on energy efficiency, design and structural engineering innovation, environmental sustainability, and creative use of SIP construction. There were a total of 9 awards from “Single Family < 3,000 sq. ft., to Commercial > 10,000 sq. ft. Premier SIPs brought home 3 out of those 9 awards:
We were also excited to see that Premier SIPs was utilized in the Best Single Family Category Winner (over 3,000 sq. ft.), a residence located in Gig Harbor, WA. View past Premier SIPs projects that have been awarded Building Excellence Awards. 2013, 2012, 2011
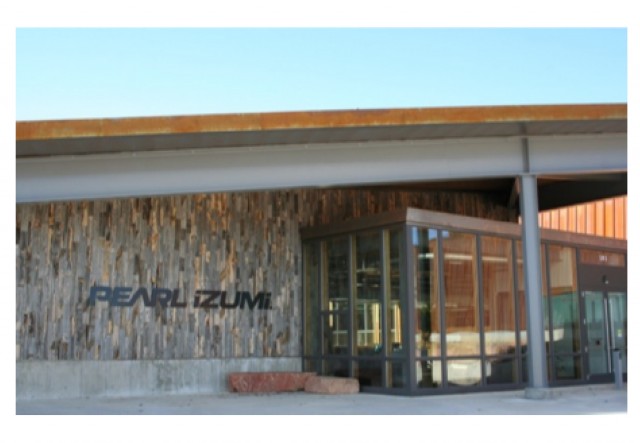 Pearl Izumi’s new North American headquarters, designed by ZGF Architects. – Photo by Logan VonBokel
Pearl Izumi’s new North American headquarters, designed by ZGF Architects. – Photo by Logan VonBokel
Pearl Izumi U.S.A Corporate Headquarters: Louisville, CO
Designed by Arch 11 and ZGF Architects, the new Pearl Izumi North American headquarters is a high-performance space to explore new ideas and innovation. This designer and manufacture of upscale biking, triathlon and running gear moved into its new building in December of 2013. The 54,000 sq. ft. facility houses research and design, prototyping and testing, marketing, management and financial functions for this corporation. Utilizing Premier SIPs for both its roof and walls helped the facility to easily meet the 2012 Colorado energy requirements.
While designing the new building, the company wanted something that would reflect and support the active culture Pearl Izumi promotes. The new headquarters balances functional space with the ability to connect with the natural environment while supporting a sustainable community with low impact development. SIPs construction helped make the framing process extremely efficient, allowing for building dry-in ahead of the projected construction schedule.
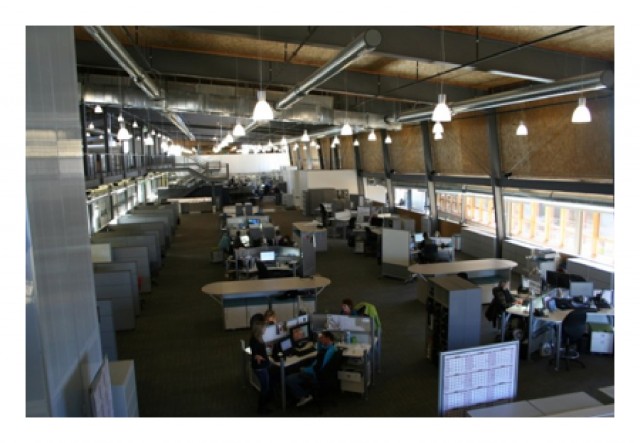 SIPs construction enabled the design of the building and the workspaces to be open, collaborative and grouped by division. Photo by Logan VonBokel
SIPs construction enabled the design of the building and the workspaces to be open, collaborative and grouped by division. Photo by Logan VonBokel
The open plan for construction offers design efficiency and enables Pearl Izumi to take advantage of day lighting, solar orientation and natural ventilation strategies help create a comfortable work environment for a corporate work space. Exposed SIPs lent perfectly to the building’s industrial design that flows throughout the entire 54,000 sq. ft. facility. Further energy efficient and green oriented features include: advances include a cooling system provided through passive thermal chimney strategies coupled with high-performance glazing and mechanical systems.
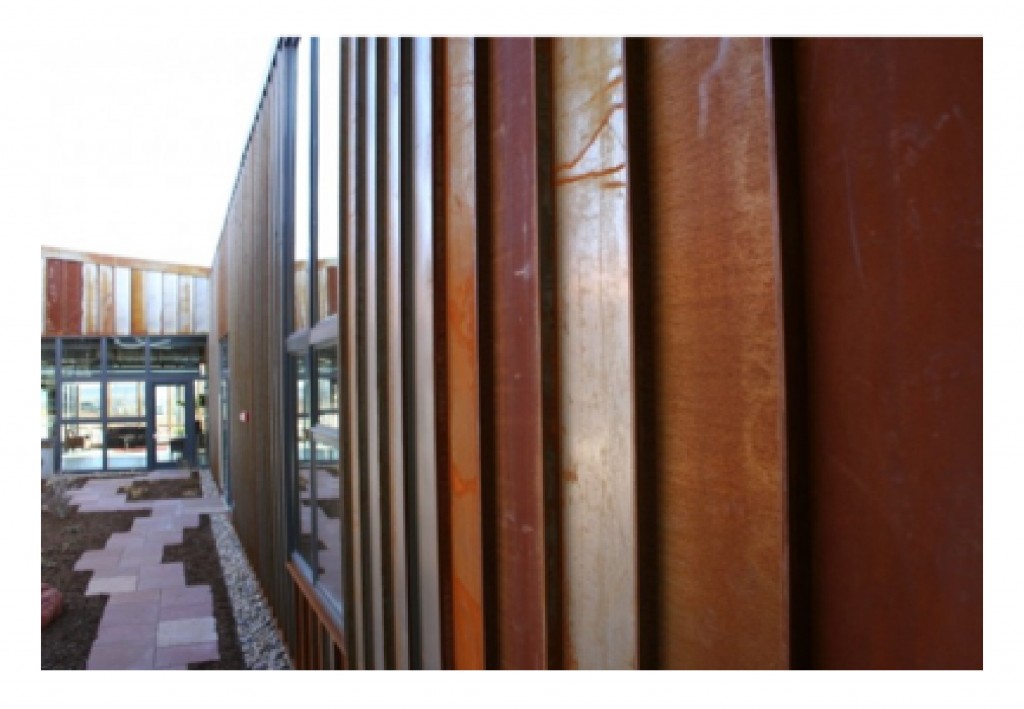 The exterior of the office is wrapped in 60 miles of recycled steel sheets from junked cars. Photo by Logan VonBokel
The exterior of the office is wrapped in 60 miles of recycled steel sheets from junked cars. Photo by Logan VonBokel
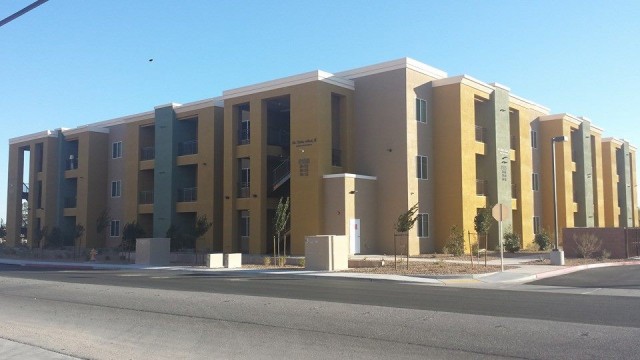 Mixed-Income Senior Apartments (Phase 1), Las Vegas
Mixed-Income Senior Apartments (Phase 1), Las Vegas
Frank Hawkins Mixed Income Senior Apartments, Phase 1: Las Vegas, NV
Developer Frank Hawkins of Community Development Programs Center of Nevada (CDPCN) has been working to revitalize parts of Las Vegas for years. This is their 9th affordable housing project that SIPs have been utilized, a 3-story apartment building housing 81 one and two-bedroom units . Premier SIPs offer regular savings of time, labor and construction waste. The building owners pay all building utilities and found the savings of energy costs were significant over other types of framed structures, especially in the hot summer months.
Structural engineering was extensively completed for this multi-story project with the help of Premier SIPs consultants and Structural Engineers that are extremely experienced with SIPs design and construction.
Sandra Bullock of CDPCN states “We have used SIPs on our last 9 projects and will never go back to conventional framing. The SIP panels are far superior in time of construction and much less waste on a job site than lumber. There are never problems with the walls not being straight, like we faced in stick frame construction. We also pay all of the utilities on all our our SIP projects and we have found great cost savings of power, especially in the summer months of Las Vegas.”
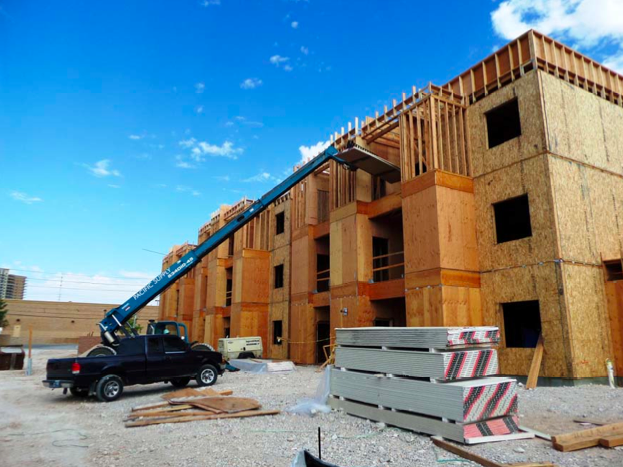 Mixed-income senior apartments (Phase 1), Las Vegas
Mixed-income senior apartments (Phase 1), Las Vegas
Other energy efficient materials used on this project include: solar panels, low E windows, tankless hot water heaters, low VOC paint and ceramic tile throughout
All multi-family complexes Frank Hawkins owns that have utilized SIPs exceed ENERGY STAR requirements. Read past articles written on Las Vegas Mixed Income projects built with SIPs:
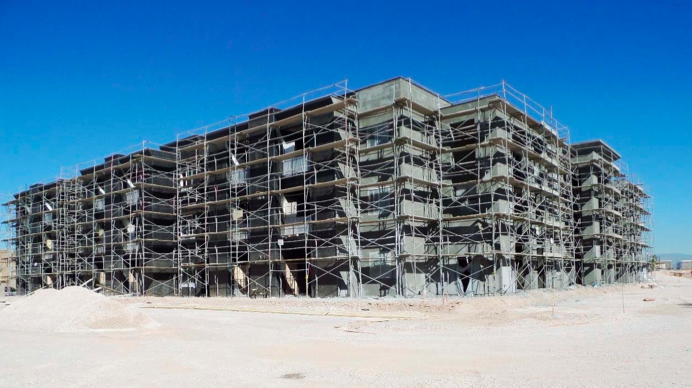 Mixed-income senior housing (phase 1), Las Vegas
Mixed-income senior housing (phase 1), Las Vegas

Lumber tariffs driving up costs? SIPs cut lumber use by up to 80%, lower labor needs, and deliver stronger, faster, more..
SIPs deliver proven energy savings. Third-party studies show 40–60% lower energy use, smaller HVAC loads, and long-term..
While adding Ci to wood-framed construction is an effective way to improve energy efficiency, SIPs naturally meet and..
High-performance buildings start with better systems.
Premier SIPS deliver a building envelope that outperforms traditional framing in efficiency, strength, and long-term durability. If your project demands higher performance and greater predictability, let’s talk.