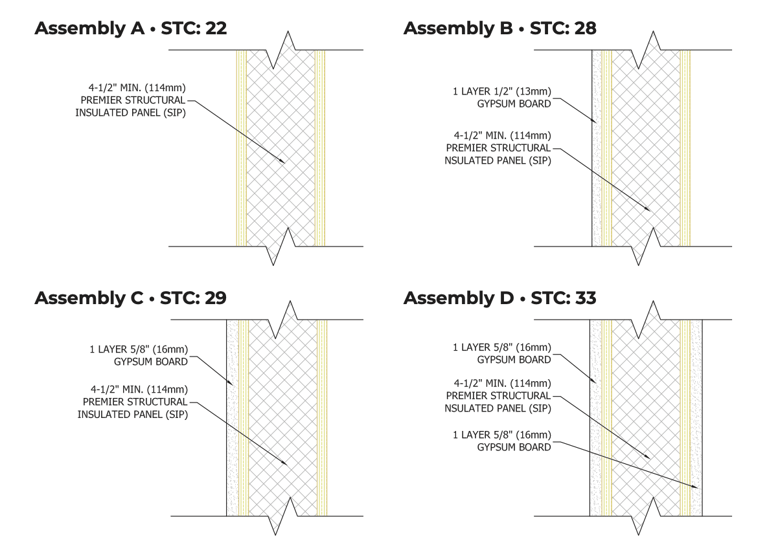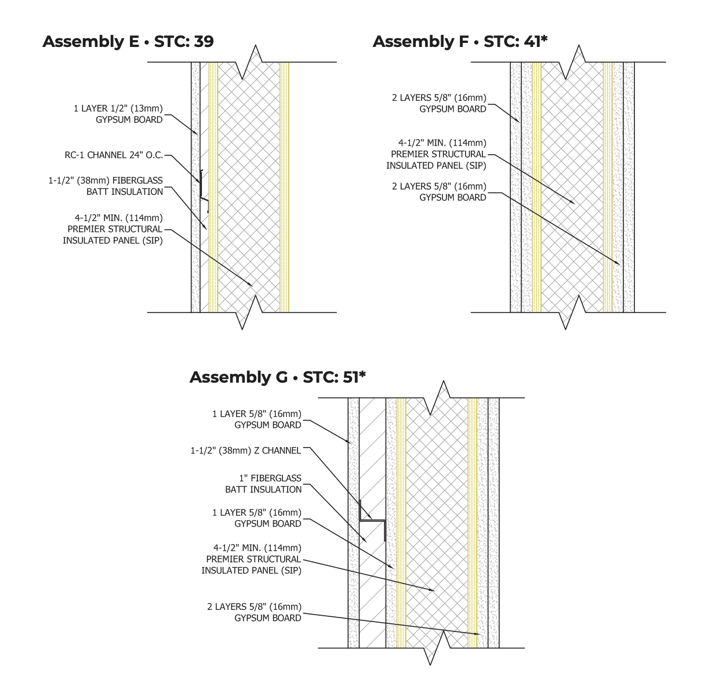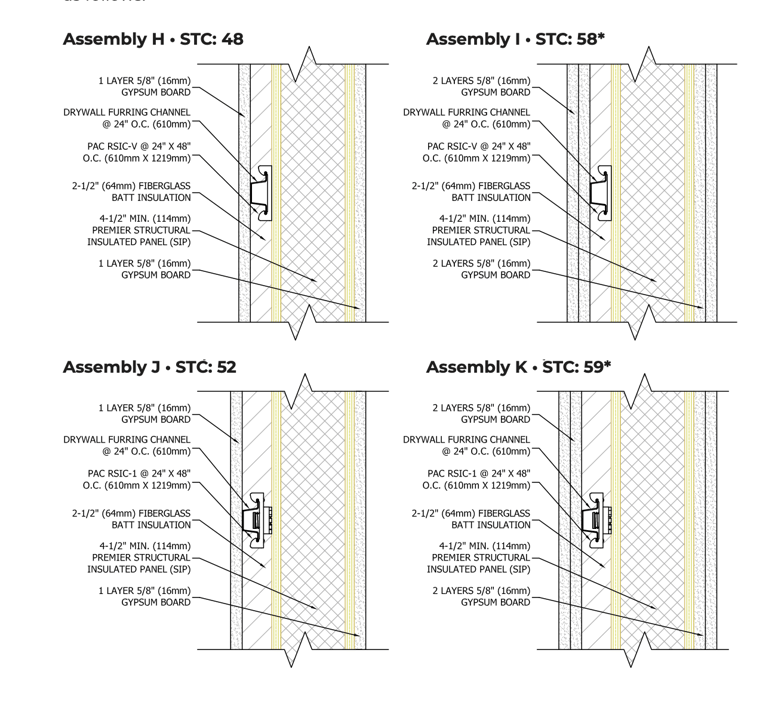Why Every Building Must Manage Moisture, Regardless of Climate
Discover why managing moisture in every building is crucial for performance and durability, regardless of climate, with..
Controlling sounds coming into a building from external sources: trains, planes and automobiles, and sounds made within by mechanical systems and people doing normal activities: talking, music, TV, can be a very daunting task. The International Residential Code (IRC), Appendix AK 102 and the International Building Code (IBC), Chapter 12 Interior Environment, Section 1206 Sound Transmission, require that sounds from the noise producing source, be controlled by wall, floor, and roof/ceiling assemblies. In addition to the requirements of the building codes, acoustical engineering firms work with their building clients to design wall, floor and roof/ceiling systems that will reduce unwanted and annoying sounds into their clients buildings. There are a myriad of assemblies made from combinations of wood, gypsum, concrete, lead, etc., that can be employed to control sound transmission. The design effort in all of these sound loss/transmission assemblies is to provide a quantifiable Sound Transmission Coefficient, expressed as STC for the wall, floor and roof/ceiling assemblies.
The industry recognized test that is used to determine the STC Rating for these assemblies is ASTM E90: Laboratory Measurement of Airborne Sound Transmission Loss of Building Partitions and Elements. Material manufactures/suppliers, system manufacturers, trade associations and other organizations subject their assemblies to this laboratory test. Many material combinations, thicknesses, densities are tested to create a range of STC Rated assemblies to meet the sound control needs for different building types and occupancy. The ICC codes have identified STC Ratings of 45 to 50 (bigger the number, better sound transmission loss) for multi-family type buildings as good minimum thresholds for separating public areas from sleeping and living areas.
Premier Building Systems (PBS) has conducted a full range of ASTM E90 testing of its Premier SIPS. The principal material used as our sound control media is gypsum wall board in various thicknesses and layers. All of the gypsum wall board used in the PBS sound testing meets the gypsum industry standards of ASTM C1395, ASTM C1396 and ASTM C36. Exterior rated gypsum sheathing meeting ASTM C1177 also qualify. The Premier SIPS assemblies provide for a wide range of STC Ratings appropriate for single family residential, multi-family residential, dormitories, hotels, schools, public/institutional and light commercials buildings. View and download Premier's STC Ratings in Technical Bulletin D-8 here.



All of the options presented are accomplished by the drywall contractor after the Premier SIPS have been installed at the project site.
Premier SIPS offer many benefits and features that bring design flexibility, ease and speed of construction, superior energy performance, strength, long term durability and many options to control noise with the prescriptive application of gypsum drywall in the proper thickness, number of layers and sound isolation hardware. In addition to its sound performance, drywall brings predictable fire safety as 15 minute, 30 minute and one hour duration thermal barriers. For additional information about Premier SIPS wall and roof/ceiling assemblies, visit the Resources area of the website, or contact your local rep here. 

Discover why managing moisture in every building is crucial for performance and durability, regardless of climate, with..
A field perspective on SIP construction details, best practices, and common questions—from panel connections to electrical..
High-performance buildings don’t rely on better materials alone. Learn why systems-based building envelopes deliver more..
High-performance buildings start with better systems.
Premier SIPS deliver a building envelope that outperforms traditional framing in efficiency, strength, and long-term durability. If your project demands higher performance and greater predictability, let’s talk.