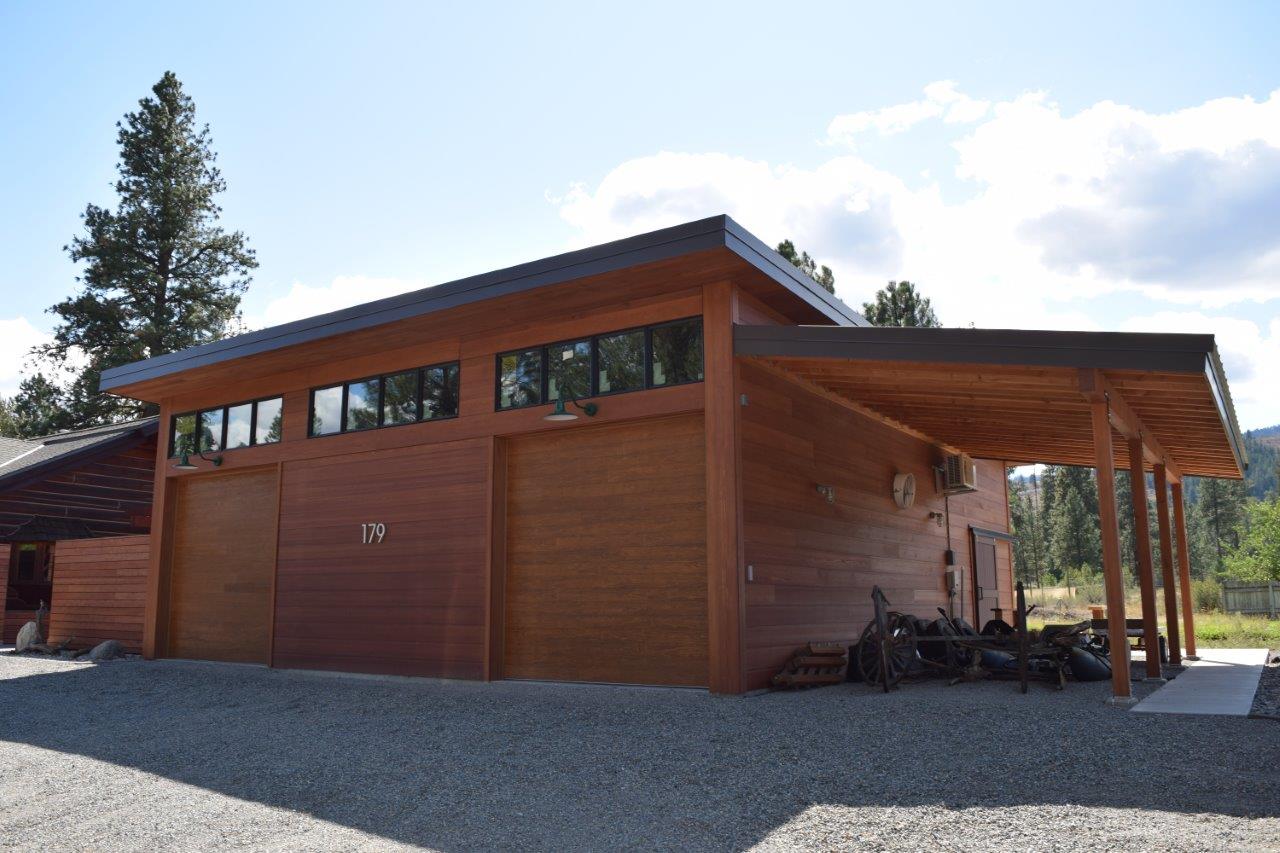Redwood Garage, CA

Residential | Washington | SIPs Woodworking Shop
Washington
Project Type Residential | Shop/Garage
Year Completed 2021
Project Size 1080 sq ft
SIPS Used 6" GPS Walls & 10" GPS Roof
Sustainable Features Premier SIPS
Awards 2022 BEA Runner-Up Renovations
Architect Cougar Creek Timber Frame
Contractor Cougar Creek Timber Frame
Project Overview
- Many comments from the crew about how quickly the walls and roof went up.
- The workers liked the precision of installing the panels.
- The contractor noted that the building was erected in half the time in contrast to a stick frame.
- The contractor also stated the cost of construction was less than stick.
- The homeowner voiced a dramatic saving cost and how it took very little energy to heat.
Innovative Design Elements:
- To allow for mounting lumber rack storage to the walls, 6 x 6 lumber was placed in panels 4' on center.
- I-Joist were placed in the roof system 4' on center to carry any amount of snow load
- Insulbeam headers were installed over the garage door openings.
HVAC: Installed Mini-Split for cooling and wood stove for heating
Energy-Saving or Energy-Efficient Products Used:
- Installation of 2" foam board below slap
- LED lighting throughout
Comment:
"While visiting the owner in the shop this winter, his wife stated that if anyone had questions about the SIPs, and wanted to see them, they would be glad to show them and tell them how much they love the SIPs.
Start The Project Conversation
High-performance buildings start with better systems.
Premier SIPS deliver a building envelope that outperforms traditional framing in efficiency, strength, and long-term durability. If your project demands higher performance and greater predictability, let’s talk.


