Why Every Building Must Manage Moisture, Regardless of Climate
Discover why managing moisture in every building is crucial for performance and durability, regardless of climate, with..
In our last Tech Talk installment we identified Structural Insulated Panels (SIPs) as the preferred High Performance Building Envelope (HPBE) for residential and light commercial structures (revisit the comparison of high performing building options here).
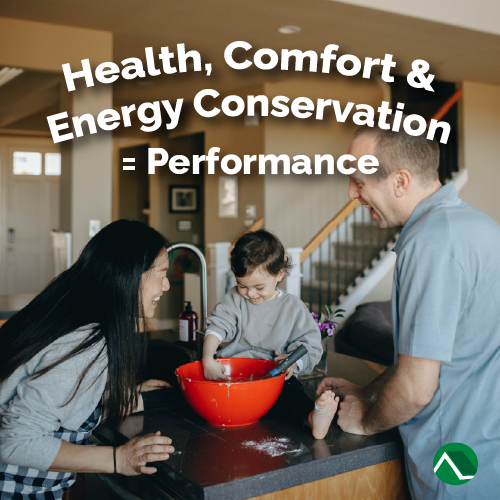
We learned that SIPs, unlike other building envelopes, met all four key attributes needed to qualify as an HPBE:
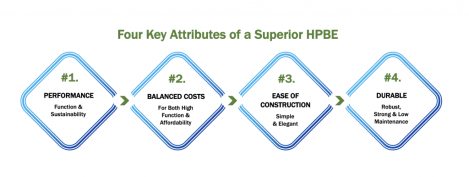
For this edition of Tech Talk, let’s focus on the first attribute on the list: Performance. The performance of SIPs can be viewed specifically in three areas of product features and customer benefits:
Interestingly, all of the performance benefits mentioned above are tied together, because of the materials and methods used to manufacture SIPs. SIPs achieve a very high level of Energy Conservation because they are made with OSB skins and a core of high/stable R-value rigid insulation, both of which are air impermeable materials. SIPs are then laminated together to form a strong airtight and insulating structural composite.
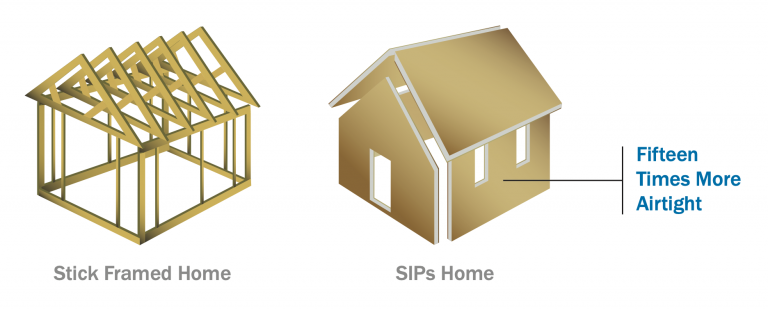
When SIP walls and roof/ceilings are assembled to form the structure, they will provide exceptional air tightness for that structure. Air tightness is the corner stone of Energy Conservation, because structures that leak air, expressed as “air changes per hour” require more energy to maintain a comfortable interior temperature. Additionally, the rigid insulation core of SIPs has high stable R-value (R-value is the resistance to heat movement).
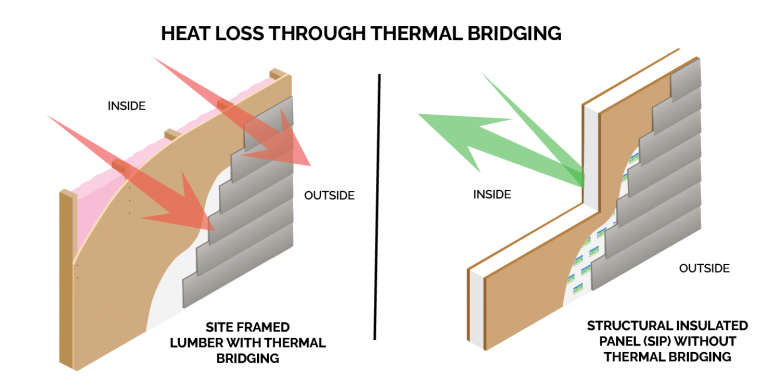
SIPs’ high/stable R-value results in less heat moving outside in winter and less heat moving in during summertime by slowing the movement of heat through SIP walls and roof/ceilings. Framed wood and steel structures lose energy because their framing members cause “thermal breaks” in walls and roof/ceilings and they use insulations with less R-value stability. SIPs, with their continuous high performance rigid insulation cores eliminate the majority of energy robbing thermal brakes, thereby removing most opportunities for heat loss through thermal bridging. Residential and commercial structures using SIPs for the building envelope (walls, roof/ceilings, and/or floors) will perform at peak energy efficiency, at a lower cost to the occupants, thereby resulting in maximum Energy Conservation. Learn more about the importance of controlling thermal bridging in high performance building envelopes here.
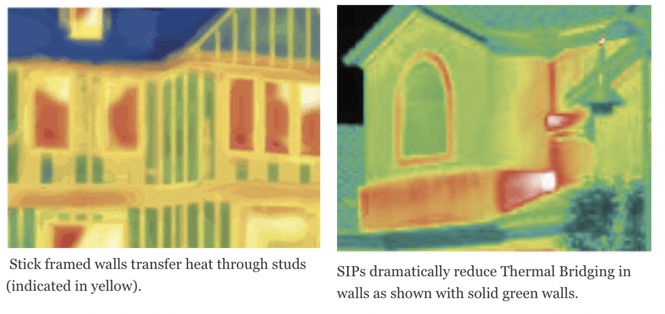
As stated earlier, the contributing factors to the Energy Conservation of SIPs are their air tightness and high/stable R-value. These factors also lead to ultimate interior comfort for the occupants of SIP structures.
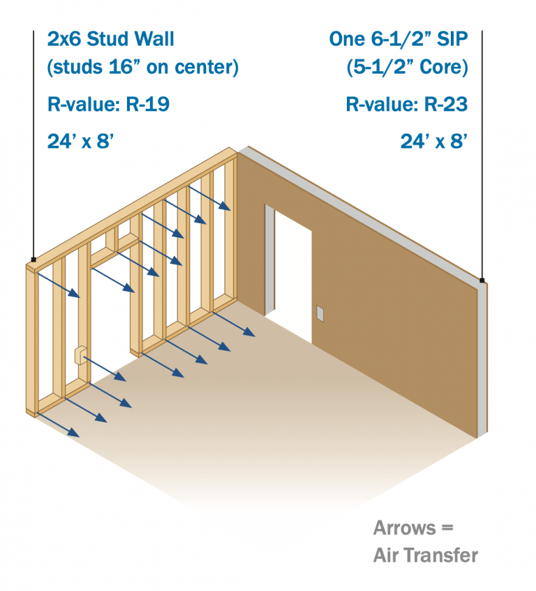
We’ve all been in buildings that are drafty and have a cold feeling. Drafts in a building are caused by poorly fitted framing, mis-applied water and air barriers, loose fitting windows and doors. Exterior air moves through these apertures under both positive and negative air pressures, causing as many as 5 to10, or more uncontrolled air changes per hour in the structure. Not only does moving air cause discomfort for the occupants, it robs the structure of its heated air in the winter and its cooled air in the summer, causing high energy costs. SIP structures, when matched with high performance windows and doors prevent bulk air leakage, thereby keeping occupants comfortable at a lower energy cost.
Wood and steel framed wall cavities, that are often insulated with batt type insulations (the pink or other color fiberglass rolls available at many home improvement stores), can be susceptible to both heat loss and moisture condensation. This is due to air moving slowly through the batt insulation. When warm moist air is drawn from inside a structure into the cavity of a wall, heat is lost to the outside, and moisture condenses within the cavity. (We’ll talk about the health consequences of moisture in wall cavities in the next section – Health.)
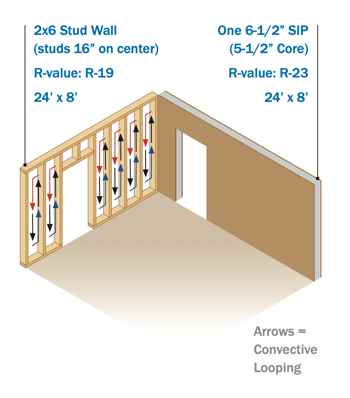 A convective loop occurs with the warm moist air moving from low to high in the wall cavity, wasting valuable energy. When this occurs, warm air moves to the top of walls, even traveling to upper floors of the structure. If you’ve experienced a house that is warmer on the upper floor and colder on the lower floor, convective looping is a contributing factor. Because of convective looping, even in summertime conditions, air leakage within the wall causing heat transfer and moisture condensation still occurs. It’s simply a reverse situation, because the source of the warm moist air is entering the structure from outside. Leaking air also affects roof/ceiling assemblies in much the same way.
A convective loop occurs with the warm moist air moving from low to high in the wall cavity, wasting valuable energy. When this occurs, warm air moves to the top of walls, even traveling to upper floors of the structure. If you’ve experienced a house that is warmer on the upper floor and colder on the lower floor, convective looping is a contributing factor. Because of convective looping, even in summertime conditions, air leakage within the wall causing heat transfer and moisture condensation still occurs. It’s simply a reverse situation, because the source of the warm moist air is entering the structure from outside. Leaking air also affects roof/ceiling assemblies in much the same way.
Which leads us to ask, what good is insulation if heat-carrying air can flow through it and cavities in walls or roofs? SIPs’ solid insulation core simply helps eliminate this air transfer and demonstrates how SIPs performance characteristics prevents air leakage, loss of heat by conduction (thermal bridging) & convention (convective looping) and eliminates moisture condensation within walls and roof/ceilings.
All of the SIPs performance benefits and features we’ve learned about in the Energy Conservation and Comfort sections, lead to a structure that supports the Health of its occupants.
First: SIPs help reduce Air Leakage including “air infiltration” – outside unconditioned air coming into the structure. Outside air at certain times of the year can carry with it pollens, particulates of dust, dirt, smoke, odors, and high humidity. All of these contaminating agents can be irritants to many people when high levels of outside air contaminate concentration occurs. For people with high sensitivity, allergies and breathing disorders, they can be dangerous. SIPs stop air leakage, particularly air infiltration. This allows the HVAC designer to mechanically manage the introduction of outside air coming into the structure by means of filtering out contaminates and reducing humidity levels. Thereby making the outside air coming into the structure truly “fresh and healthy.” In this process, the HVAC equipment can also be used to exhaust inside stale and humid air from source areas like bathrooms, laundry rooms, kitchens and living areas where odors, humidity and pet/animal dander are created in the structure.
Second: Temperature uniformity in the structure. As we discussed, SIPs significantly eliminate air leakage, also known as “air exfiltration” – inside conditioned air going out of the structure. As we also leaned, SIPs have continuous rigid insulation cores that eliminate heat lost through thermal breaks, e.g., framing members. It’s the combination of these two performance features of SIPs that keeps the interior temperature of a structure moderated to an even comfort level, from room to room and floor to floor. A temperature controlled, comfortable structure is a healthier structure.
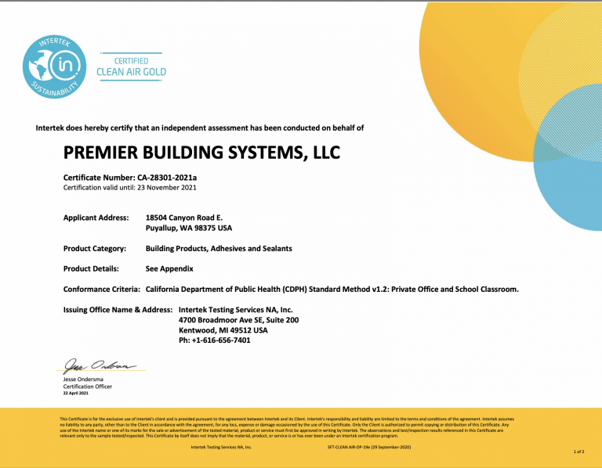
Third: We talked in the Comfort section about how leaking air in and out of the walls of a structure can create moisture condensation in wall cavities and roof/ceilings. If this does occur, moist cavities can promote mold growth on and fungal decay of the wall and roof/ceiling building materials. As mold grows to cover large areas within walls and roof/ceilings, mold spores can be released into the interior of a structure causing possible health issues for the occupants. Again, SIPs have continuous solid insulation preventing air movement and moisture condensation within wall and roof/ceiling cavities, thereby eliminating the potential for mold growth and fungal decay. Also, SIPs can be produced with safe treatments that prevent mold, fungal decay and termite infestation. These treatments also meet the requirements of Clean Air Certification discussed in my next section – Clean Air Certification for SIPs.
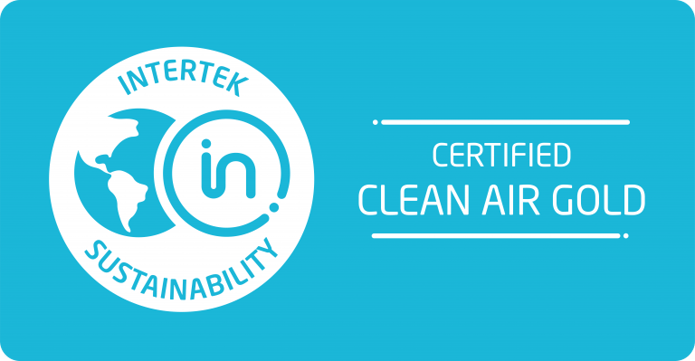
Fourth: Clean Air Certification for SIPs. Many states, counties and cities are now requiring that building materials used to construct commercial structures in their jurisdictions be third party certified as low VOC emitting materials. SIPs can be tested to prove that they are low VOC emitting and can achieve Clean Air Certification. When SIPs are Clean Air Certified, occupants can be assured that they are breathing clean air in their SIP built structure. This is particularly relevant in a time where respiratory ailments, asthma, allergies and other health concerns are affecting much of North America. Premier Building Systems has been third party “Certified Clean Air Gold” for its SIP Assembly*, which has demonstrated compliance with several key standards, including California’s Stringent Department of Public Health Standard Method v1.2: Private Office. Learn more about Clean Air Gold Certification here.
The high performance of SIP HPBEs provides true and measurable benefits of Energy Conservation, Comfort and Health to the occupants of their SIP structure.
In our next installment, I’ll be talking about balancing project costs through the function and affordability of SIPs. Stay tuned!
Mike Tobin,
Premier Building Systems, Technical Director
Learn more about the effects of Air Leakage from Green Building Advisor here.

Discover why managing moisture in every building is crucial for performance and durability, regardless of climate, with..
A field perspective on SIP construction details, best practices, and common questions—from panel connections to electrical..
High-performance buildings don’t rely on better materials alone. Learn why systems-based building envelopes deliver more..
High-performance buildings start with better systems.
Premier SIPS deliver a building envelope that outperforms traditional framing in efficiency, strength, and long-term durability. If your project demands higher performance and greater predictability, let’s talk.