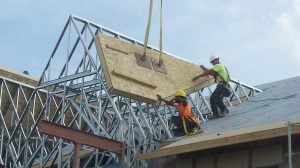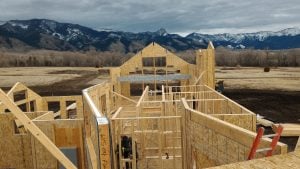Lumber Prices Are Volatile — SIPs Slash Costs and Risk
Lumber tariffs driving up costs? SIPs cut lumber use by up to 80%, lower labor needs, and deliver stronger, faster, more..
It’s no secret that school and hospital buildings use enormous amounts of energy. According to Business Energy Advisor, K-12 schools use 10 kWh of electricity and 51,000 Btu of natural gas per square foot annually, on average. Meanwhile, the average hospital in the U.S. consumes 31 kWh of electricity and 103,600 Btu of natural gas per square foot each year. In both types of facilities, heating and cooling account for much of that energy load.
To help control energy costs, more school and hospital professionals are focusing on high-performance building envelopes for their new construction and building additions. From airtight and well-insulated wall and roof assemblies to energy-efficient windows and doors, getting the envelope right is the first step in optimizing energy use.
To that end, more building owners and operators are looking beyond traditional envelope components to alternative materials with a track record of success, such as structural insulated panels (SIPs).
SIPs are engineered wall and roof systems that integrate a building’s structural components and insulation in one unit. The panels consist of a rigid insulating foam core sandwiched between two wood panels. Building professionals can use SIPs in place of wood or steel framing, concrete masonry units (CMUs), tilt-up concrete walls, and other structural systems for buildings up to five stories tall.
 SIPS Roof Installation, Sewanee Inn & Conference Center
SIPS Roof Installation, Sewanee Inn & Conference Center
The panels come in large sections (up to 8 ft. x 24 ft.), which allow for fast construction as entire walls or roofs can be quickly assembled from the factory-built system.
Commercial and residential building professionals typically use SIPs for their superior energy efficiency, to streamline construction time, and reduce job site construction waste. While perhaps the most advanced framing method available, SIPs do not require special training for framing installation.
An experienced foreman and several less experienced laborers are all that are needed to slide the lightweight panels together. The result is rapid framing installation and cost-effective labor production rates. “With the pre-built panels, you just have to piece the building together like a puzzle,” says contractor Glen Kamerman, partner with Kamerman Construction.
“Compared to stick framing, SIP walls go up much faster since they can be installed in large sections and eliminate the need for separate on-site framing and insulation work. The finished walls are also beautifully straight, which saves time on drywall installation, painting, and other finishing work.” –Sharon Bullock, Project Manager for Community Development Programs Center of Nevada (CDPCN)
Building with SIPs can help reduce heating and cooling energy use up to 60% compared to other construction methods. This is due to having far fewer gaps to seal than other structural systems, continuous insulation, and reduced thermal bridging.
Testing by the U.S. Department of Energy (DOE) shows that SIP construction is about 15 times more airtight than stick framing. DOE’s Oak Ridge National Laboratory (ORNL) found that the air leakage in a SIP structure was only 8 cu. ft. per minute at 50 Pascals of pressure compared to 121 cu. ft. per minute for a stick-framed building.
One of the reasons for the superior airtightness of SIPs is that they arrive at the job site in large, ready-to-install sections. Imagine a grade school with 20-foot wall sections for each classroom: with conventional stick framing, there would be 15 vertical cavities needing insulation along that wall (assuming 16-in on-center spacing of studs).
With fiberglass insulation, those cavities have hard-to-seal gaps along the right and left sides of each batt. By comparison, one 20-foot long by 8-foot tall SIP could comprise that entire wall, with the gaps to be sealed limited to the panel ends and top and bottom.
Another reason that SIPs are so airtight is because the connections are sealed with mastic. Each joint has multiple beads of mastic that work to stop the movement of air through the panel joints.
In addition to their airtightness, SIPs provide continuous insulation across each panel’s height, width, and depth, which helps eliminate thermal bridging. In comparison, stick-framed structures have dozens of studs and joists that link the warm and cold faces of a wall or ceiling and provide a path for heat loss or gain.
Taken together, the range of energy efficiency aspects of SIPs results in significantly better thermal performance. ORNL tested the “whole-wall” R-values of SIPs and stick framing, taking into account thermal bridging through structural members. A SIP wall built with a 3.5-inch thick foam core had a dramatically higher R-value of 14.09 compared to a 9.58 R-value for a 2×4 stud wall at 16 inches on center and fiberglass insulation – that’s 47% better thermal resistance for the SIP wall!
For decades, building professionals have used SIPs successfully in all U.S. climate regions and in all types of buildings. An example that illustrates well the panels’ use in educational facilities is the Little Big Horn College Health & Wellness Center in Montana. The College (of the Apsàalooke Nation – Crow Tribe of Montana) wanted an energy-efficient building targeted to LEED Platinum standards.
The Health & Wellness Center was a major addition to the Little Big Horn College campus and was designed to serve students and the surrounding community. The design includes an NCAA gymnasium seating approximately 1,300 people; spaces for aerobics/community gathering, weight lifting, and cardiovascular fitness; locker rooms; and support facilities.
 Photo courtesy of FORMation Architecture
Photo courtesy of FORMation Architecture
The project team used SIPs for the center’s exterior walls and roof. “SIPs meet a number of needs with just one system,” said Doug Morley, Principal Architect with Springer Group Architects. “They install fast, insulate well and are strong. Other than in the large gymnasium, this reduced the need for a secondary support structure in the building and saved a bunch of time and money.”
“Energy savings is a big part of getting to the LEED Platinum goal,” added Ben Mitchell, Project Manager with Fisher Construction, general contractor. “It’s hard to get a gym to meet any energy code, let alone LEED Platinum, but the SIPs provide a super energy-efficient envelope – much better than we could get from other products for the same labor and material costs.”
SIPs can help school and hospital building professionals greatly reduce their heating and cooling energy use, while providing a host of other building benefits. These include reduced job site construction waste and the ability to use the panels in simple-to-build wall assemblies with high sound transmission class (STC) ratings for quieter classrooms and patient rooms. And, while the panels have been much the same for decades, a new type of insulation makes them even more energy efficient.
The insulating foam core in SIPs traditionally has been expanded polystyrene (EPS). Now, some SIP manufacturers, such as Premier SIPs, offer a new class of rigid insulation – graphite polystyrene (GPS) – that further enhances the panel’s R-values.
GPS is an EPS-based insulating material that integrates graphite throughout the EPS polymer matrix (insulation bead). The graphite enhances the insulation’s R-value by reflecting heat energy. SIPs with GPS insulating cores offer over 20% higher R-values than traditional SIPs – making a high-performance building envelope product even more energy efficient.
SaveSave

Lumber tariffs driving up costs? SIPs cut lumber use by up to 80%, lower labor needs, and deliver stronger, faster, more..
Learn what’s changing—and what’s not—with energy tax credits for SIP projects. Get the latest updates on 25D, 45L, 179D, and..
SIP Myths: These are the most common misconceptions our sales reps hear in the field, and we’re here to set the record..
High-performance buildings start with better systems.
Premier SIPS deliver a building envelope that outperforms traditional framing in efficiency, strength, and long-term durability. If your project demands higher performance and greater predictability, let’s talk.