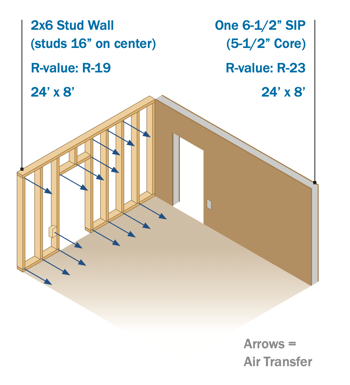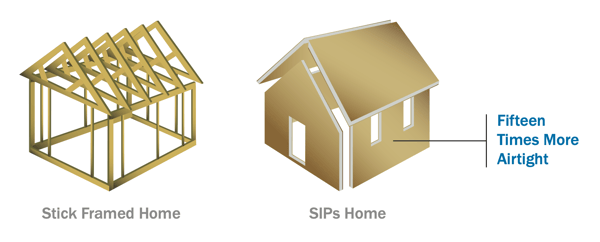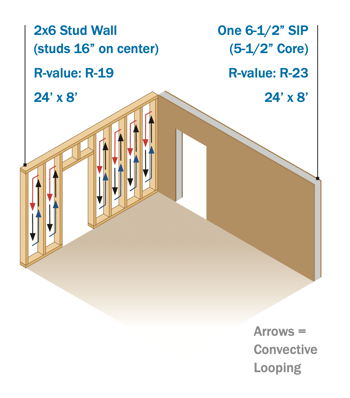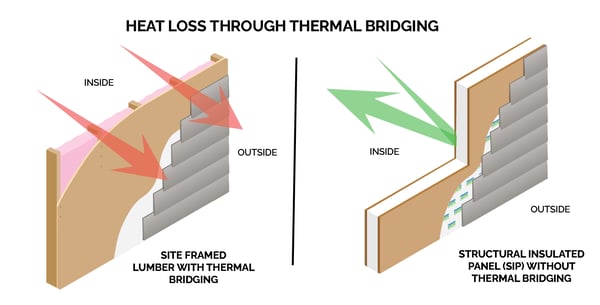Lumber Prices Are Volatile — SIPs Slash Costs and Risk
Lumber tariffs driving up costs? SIPs cut lumber use by up to 80%, lower labor needs, and deliver stronger, faster, more..
A quick glance at the science behind building construction, and it’s easy to understand how the roofs, walls, and floors of our buildings dictate the amount of energy we use to heat and cool the structures we work, shop, dine, and live in.
The science behind energy efficiency in buildings can be broken down into three main areas:
One of the easiest ways to understand these three areas is to consider two types of wall systems: one built from a conventional site framed lumber (often called stud/sticks) building and one built with an advanced building product like structural insulated panels (SIPs).
The science behind air infiltration in framing products explains the key types of air movements and their effect on energy efficiency.
Air leakage is responsible for 40% of the heat and cooling loss in building construction. Air leaks through joints in sheathing, the inevitable gaps between lumber connections, and between wood framing and insulation. Air can also leak through electrical and plumbing holes that are drilled in lumber studs.
SIPs can be manufactured up to 8 feet by 24 feet without joints between panels, whereas traditional lumber, fiberglass, and sheathing site installed assemblies typically have joints every 3 to 4 feet.
SIP systems dramatically reduce air transfer within walls and roofs by minimizing these joints, gaps, and holes and providing solid, continuous insulation across each panel’s height, width, and depth, as shown in the illustration below.

Simple, huh? Blower door tests across the country have repeatedly confirmed the airtightness in SIPs, further showing how SIP buildings are better at keeping both hot and cold air just where you want it. In fact, Energy Star does not require a blower door test for SIP homes to earn the Energy Star rating.
In one impressive study by the Department of Energy’s Oak Ridge National Laboratory, two identical test rooms were built side-by-side: one stick-framed, and one SIP-framed.
The rooms were tested for air infiltration, and the SIP room was 15 times more airtight and more energy efficient than the stick-framed room. This alone illustrates how critical airtightness is to a building’s energy efficiency. Used in commercial buildings or residential homes, the air tightness factor is the same.
As warm air rises and cold air sinks in a conventionally framed wall cavity, there is air space in the assembly and the insulation itself, where a natural phenomenon called thermal or convective looping occurs, which wastes valuable energy. Air is heated or cooled, and then it naturally does the opposite as it rises and falls inside the wall cavity. Talk about a waste of energy.
Unless the insulation is a solid material to stop this air movement, it doesn’t matter what the insulation’s R-value is. What good is insulation if heat-carrying air can flow through it and the cavities in the wall? SIPs’ solid insulation core helps eliminate this.
Not only are SIPs more airtight, but the fact that they are manufactured with a solid, engineered rigid insulated core (not batt fiberglass with gaps throughout) further improves energy efficiency and performance. Solid core insulation, without air flow, further mitigates the risk for moisture and fungal decay in walls, contributing to superior indoor air quality.

Thermal bridging occurs where there is a continuous element — such as studs within traditionally framed walls and stud-to-siding connections — between the cold and warm faces of a wall. These wood elements form a bridge between the inside and outside that can allow heat or cold to pass through by conduction.
Stick-framed buildings rely on lumber at regular intervals to provide structural support. 15-25% of the shell of a stick-framed home is lumber, compared to as little as 3% in the shell of a typical SIP-framed home.
For this reason, simply installing R-19 batt insulation in a stick wall doesn’t mean the whole wall will have an R-19 R-value because there is still a significant amount of thermal bridging where hot or cold air flows between the inside and outside faces of a building.

To determine the true energy efficiency of your building envelope, you need more than just an insulation’s tested R-value. The whole-wall R-value is a more accurate measurement of real-world performance compared to the insulation’s R-value alone.
Imagine building a structure you know will operate at a fraction of the energy costs. Is it possible? Absolutely.
Since buildings consume 80% of our energy, it makes sense that we want to reduce the fuel and energy we require to heat and cool our built environments … not to mention, send less junk back into our environment.
One way to use less energy is to build smarter. Building with sticks and dimensional lumber is tried and true, but it really doesn’t cut it when it comes to energy efficiency. SIPs help reduce energy consumption, lower construction waste, support healthier indoor air quality, and create a more comfortable living and working environment.
The clear advantage of building with Premier SIPS is a stronger, advanced construction product with fewer impacts on the environment.
Questions? Contact your local Premier SIPS representative.

Lumber tariffs driving up costs? SIPs cut lumber use by up to 80%, lower labor needs, and deliver stronger, faster, more..
SIPs deliver proven energy savings. Third-party studies show 40–60% lower energy use, smaller HVAC loads, and long-term..
SIP Myths: These are the most common misconceptions our sales reps hear in the field, and we’re here to set the record..
High-performance buildings start with better systems.
Premier SIPS deliver a building envelope that outperforms traditional framing in efficiency, strength, and long-term durability. If your project demands higher performance and greater predictability, let’s talk.