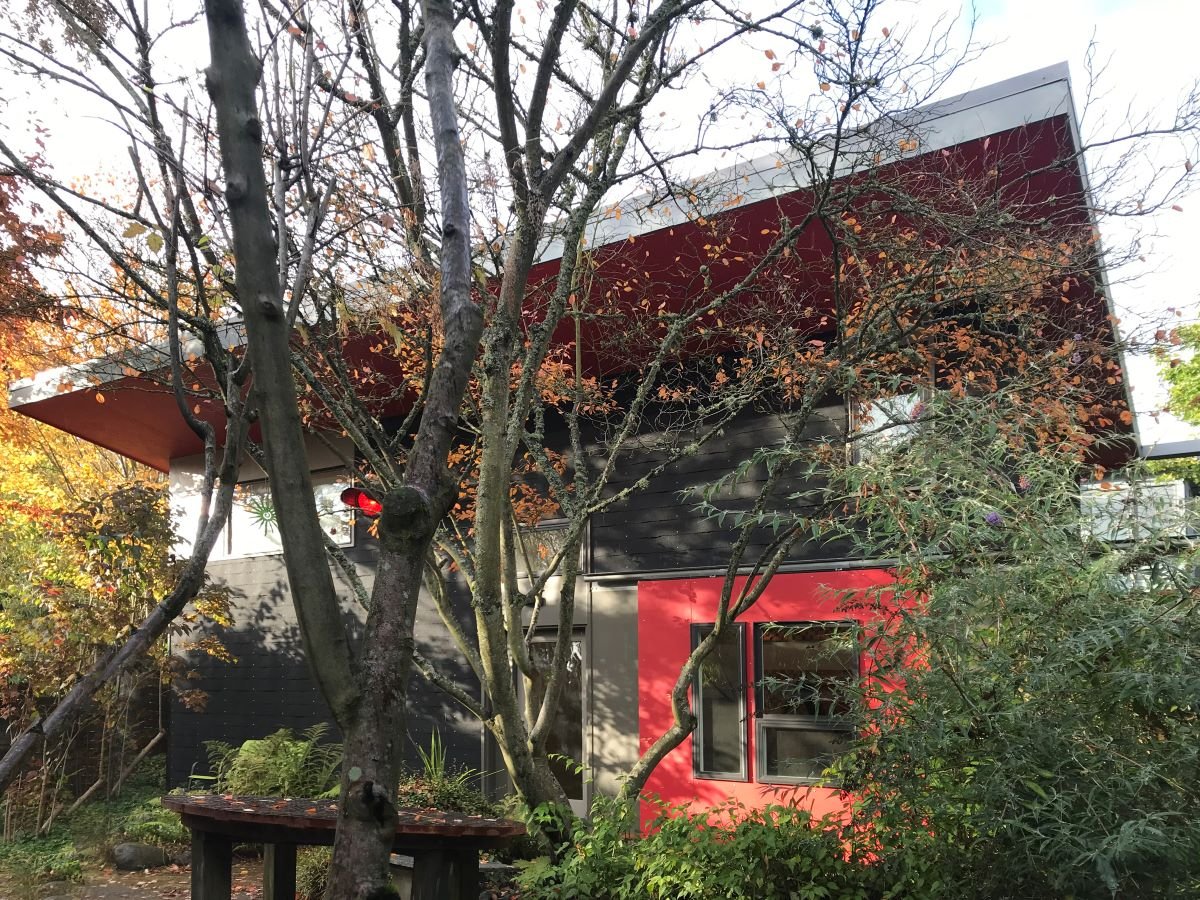SQFT Studios

DADU | Seattle Washington | SIPs Studio/Guest House
Washington
Project Type Residential | ADU & DADU
Year Completed 2019
Project Size 450 sq ft
SIPS Used 6" EPS Walls, &" EPS Custom Sliding Door " EPS Roof
Sustainable Features Premier SIPS
Architect John Fleming
Contractor Advanced Build Northwest
Project Overview
- Sliding door is built from 6" thick SIP, clad with Hardie panel
- Upper walls clad with Hardie
- Cork flooring at stairs and loft
- Fijian mahogany trim and stair risers
- Birch cabinets and stair wall
- MArmoleaum "red" kitchen counter
- LED Lighting throughout
- Red exterior light salvaged from BNSF railroad signal crossing
- Milgard windows
- Mosante/Pegboard ceiling
- Mitsubishi heating/cooling Mini-Split
- Exterior heat pump
- Warmly Yours radiant electric heating cable system cast in 4" slap over 2" rigid insulation
- Solar panels array
Start The Project Conversation
High-performance buildings start with better systems.
Premier SIPS deliver a building envelope that outperforms traditional framing in efficiency, strength, and long-term durability. If your project demands higher performance and greater predictability, let’s talk.


