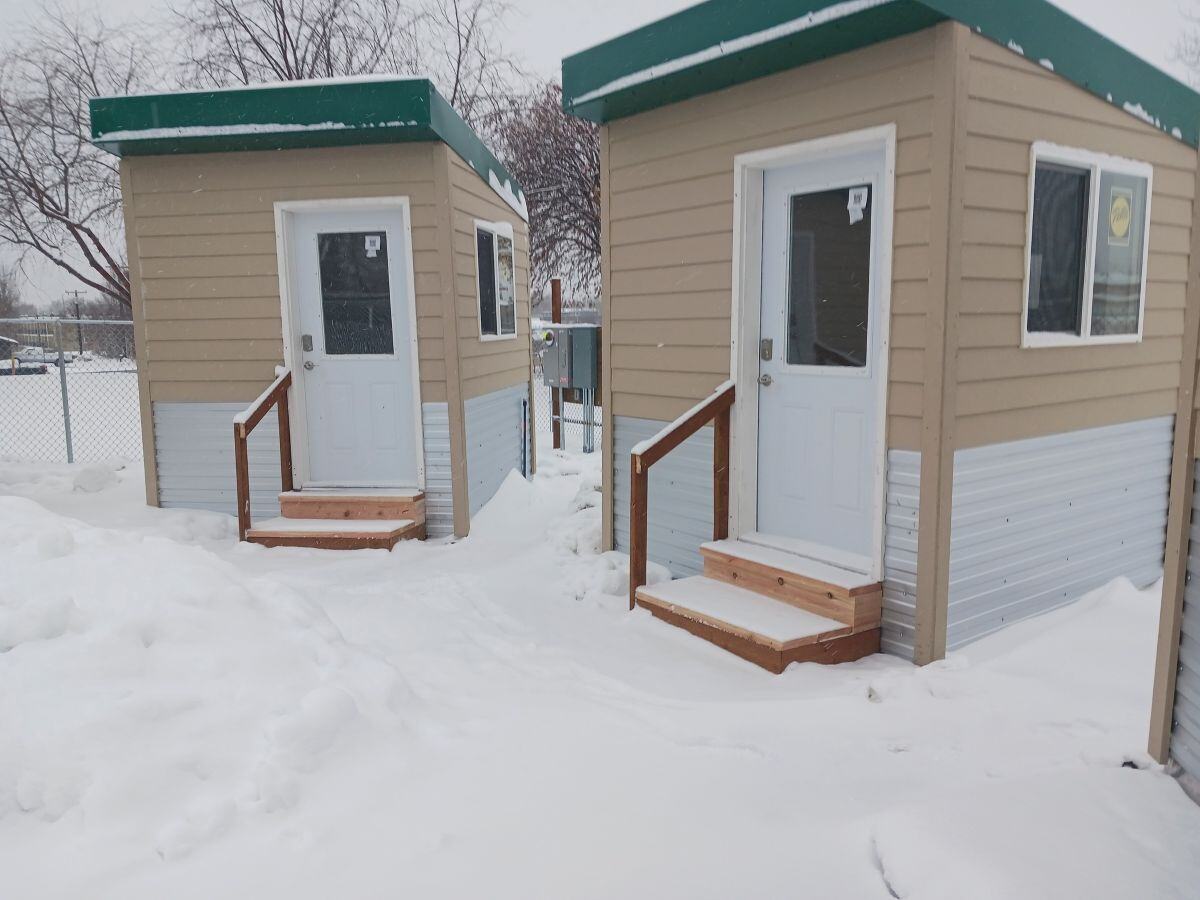SQFT Studios

Multifamily | Alaska |ADU & DADU
Alaska
Project Type Residential | ADU & DADU
Year Completed 2024
Project Size 64 sq ft
SIPS Used 6" GPS Walls / 8" & 10" GPS Roof
Sustainable Features Premier SIPS
Awards 2025 Building Excellence Award Runner Up Small Homes Under 900 S/F
Architect Nvision Architecture, Inc
Contractor In Our Backyard Volunteers
Project Overview
- The board of "In Our Backyard" choose SIP panels for the construction of six transitional tiny cabins for our housing project because of the R values of the panels and the ease of construction.
- This saved us valuable time. All the labor was volunteered. We needed to honor our volunteers other time restraints. Being able to put all six structures up in a day was an amazing advantage. The construction volunteer team was lead by our project manager, also a volunteer, who had previous experience in building with SIP panels.
- The R values of the panels will cut back on the cost of heating the cabins.
- The cost was less than if we used traditional building methods or if we used other prefabricated building materials.
Innovative Design:
There werenb't any innovative design elements with the shelters being really basic structures, but because they are temporary in nature and moveable, the lack of foundation and using skids to construct the shelters is a unique structural element. The SIP shelters were attached to the skids as if the skids are the foundation and then the skids are anchored to the ground with ground anchors to resist the lateral loads (i.e. seismic and wind loads).
HVAC:
Each unit is heated with an electric wall heater. We have installed 2 Fresh 80 vents in one cabin as a test to see how it will work before adding them to the other cabins.
Landscaping or Sustainable Materials:
No landscape required as this are set up in a location where landscaping would not be a need. Mix of metal and wood siding.
Additional Client Comment:
"These tiny transitional units are big enough for a bed, microwave, small refrigerator and some shelves. There will be a shared restroom trailer and is meant for folks 50+ years of age. This is meant as temp housing for 6-9 months as individuals seek permanent housing. Our work began with a plan to erect up to six small structures on the Central Lutheran Church parking lot in Anchorage, Alaska, welcoming occupants by the end of 2024. On-site professional case managers and volunteer navigators will work with our guests to connect them to housing and other services and welcome them into our community."
Start The Project Conversation
High-performance buildings start with better systems.
Premier SIPS deliver a building envelope that outperforms traditional framing in efficiency, strength, and long-term durability. If your project demands higher performance and greater predictability, let’s talk.


