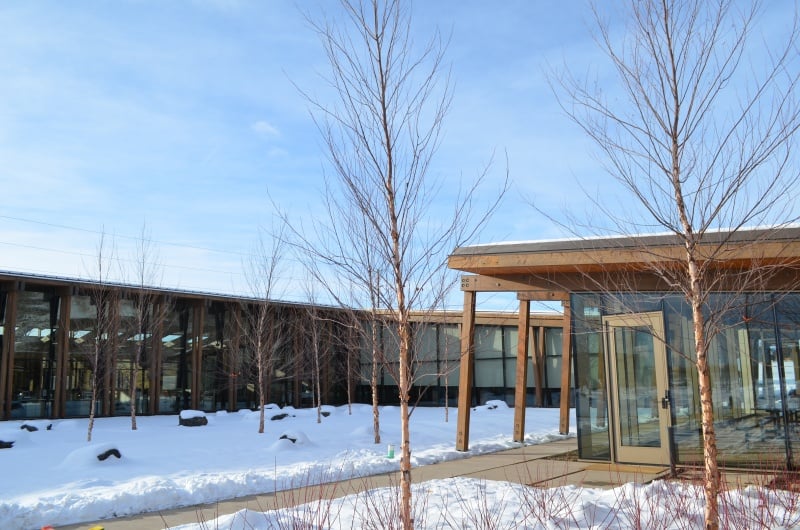Audubon National Wildlife Refuge

Commercial | Eastern Washigton | SIPs Corporate Office
Washington
Project Type Commercial | Agricultural
Year Completed 2015
Project Size 14900 sq ft
SIPS Used 10" Roof
Sustainable Features Premier SIPS
Awards 2016 BEA Runner Up Commercial Over 10K S/F
Architect Graham Baba Architects
Structural Engineer MA Wright, LLC
Contractor Artisan Inc.
Project Overview
- FAST & SIMPLE: SIPS allowed for a fast and simplified construction process of the large and repetitious roof structure.
- STRUCTURAL CHARACTERISTICS: SIPS were used based on the owner's desire for an open floor design, structural engineer felt SIPS would be the perfect product to help bring this to light.
- STRUCTURAL + INSULATION ATTRIBUTES: SIPS were also used for the excellent thermal qualities
proportionate to the depth which assisted in the low profile roof line the architect was hoping for.
Less waste, labor, and time - because SIPS are fabricated specifically for the job in the manufacturing facility and due to the repetitive/simple structure, there was very little waste (both physical & labor/time) associated with the roof structure of this project.
- Wide open spaces and walls were constructed with a Dow Knight wall cladding ci system
- Raised floor system: utilities run under the floor.
- Energy Star Qualified Cool Roof with SIPS panels whose Rvalues were great enough to help qualify for tax incentives
One unit supplies air into the floor void and one unit is ducted throughout the building to supply air to the enclosed offices.
Start The Project Conversation
High-performance buildings start with better systems.
Premier SIPS deliver a building envelope that outperforms traditional framing in efficiency, strength, and long-term durability. If your project demands higher performance and greater predictability, let’s talk.


