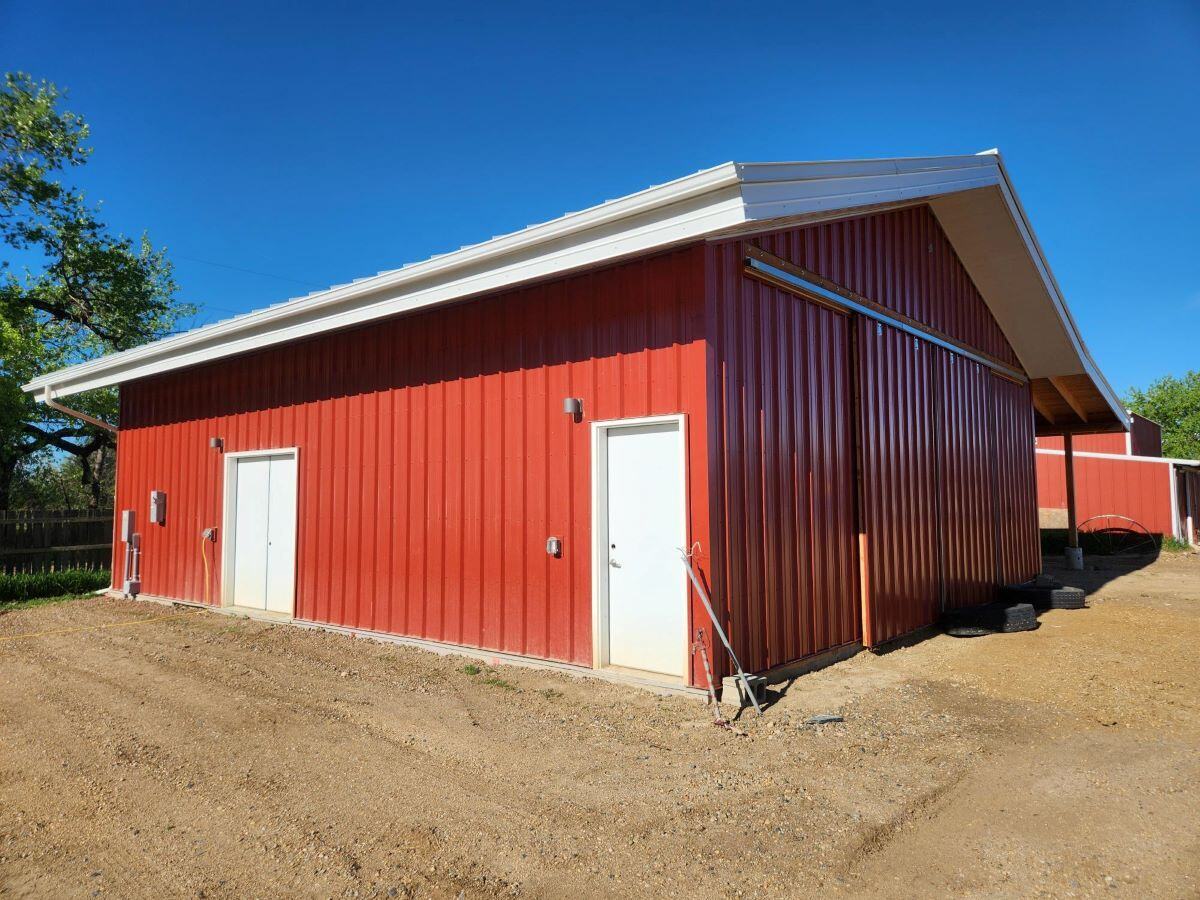Project Overview
Sundance Tractor Barn
Colorado
End Use:
The barn is a utilitarian building that houses both a wood shop and tractor shop/metal fabrication space. It is divided internally into two equal spaces. The south facing side is heated with passive solar tuned windows and the north facing side is tractor shop/ metal fabrication area. For maximum flexibility and future configurations, the building has an open floor plan divided by an insulated floor to ceiling. With only minor, non-structural floor plan updates and the addition of a heat pump HVAC system the entire structure could be converted to meet a variety of needs ranging from cold storage to a 1400 SF farm hand residence.
Why SIPs?:
From the outset of the project the owners set a goal for all buildings on the farm to have a 100+ year life span. After looking at other construction options the owner determined that SIP construction best addressed their interests of sustainability and flexibility for the future.
Benefit of SIPs:
The SIP system allowed us to build an agricultural accessory building that will require near zero regular maintenance. The barn, while meeting the current needs of the farm could easily meet the future needs with minimal updates. With relative ease the owners could add an HVAC system to condition the fully insulated and relatively airtight shell allowing better working conditions year round.
Innovative Design Elements:
To meet the goal of a 100+ year structure we focused on protecting the SIPs from the elements. Our strategy was to control bulk water and minimize drying time for the water and vapor that makes its way into the wall and roof assemblies. The roof eaves were extended to control bulk water and optimize passive solar gain on the south elevation.
We used a rain screen siding assembly and a cold roof to provide ample ventilation between the steel cladding and the SIP skins. The airspace will allow for convective drying of the space between the siding and skin of the SIP’s. At the base of the walls extra care was taken to isolate the sills from any potential wicking of moisture from below.
The primary ridge beam and 16’ wide barn door headers were framed with W shaped steel beams that were left exposed and designed to allow for chain hoists on beam trolleys to be added. Essentially turning the ridge beam and door headers into gantry cranes to maneuver large and heavy steel pieces or farm implements into place for fabrication or repair. The building sits on a robust, fully insulated frost protected shallow foundation designed to handle large heavy tractors, implements and heavy point loads.
HVAC:
There is no HVAC system in the building. See below for the passive heating and cooling strategies used.
Energy-Daving Materials:
By optimizing the roof overhangs the south facing windows warm the thick, fully insulated slab in the winter allowing the wood shop to be filled with passive solar light and heat. The windows have a very high solar heat gain coefficient (SHGC) of SHGC .61.
The airtight nature of how we carefully detailed the assemblies meant the shop would be reasonable to work in even on a cold and sunny winter’s day.
Energy-Efficient Products or Design Features:
High bay, high output LED tube lights were used in all areas of the barn.
Solar Panels:
The farmstead is an all-electric property (aside from the tractors). The 18.8 kW solar array is installed on the barn roof and aims to offset more than half of all the power needs including tools and pumps for irrigation.



