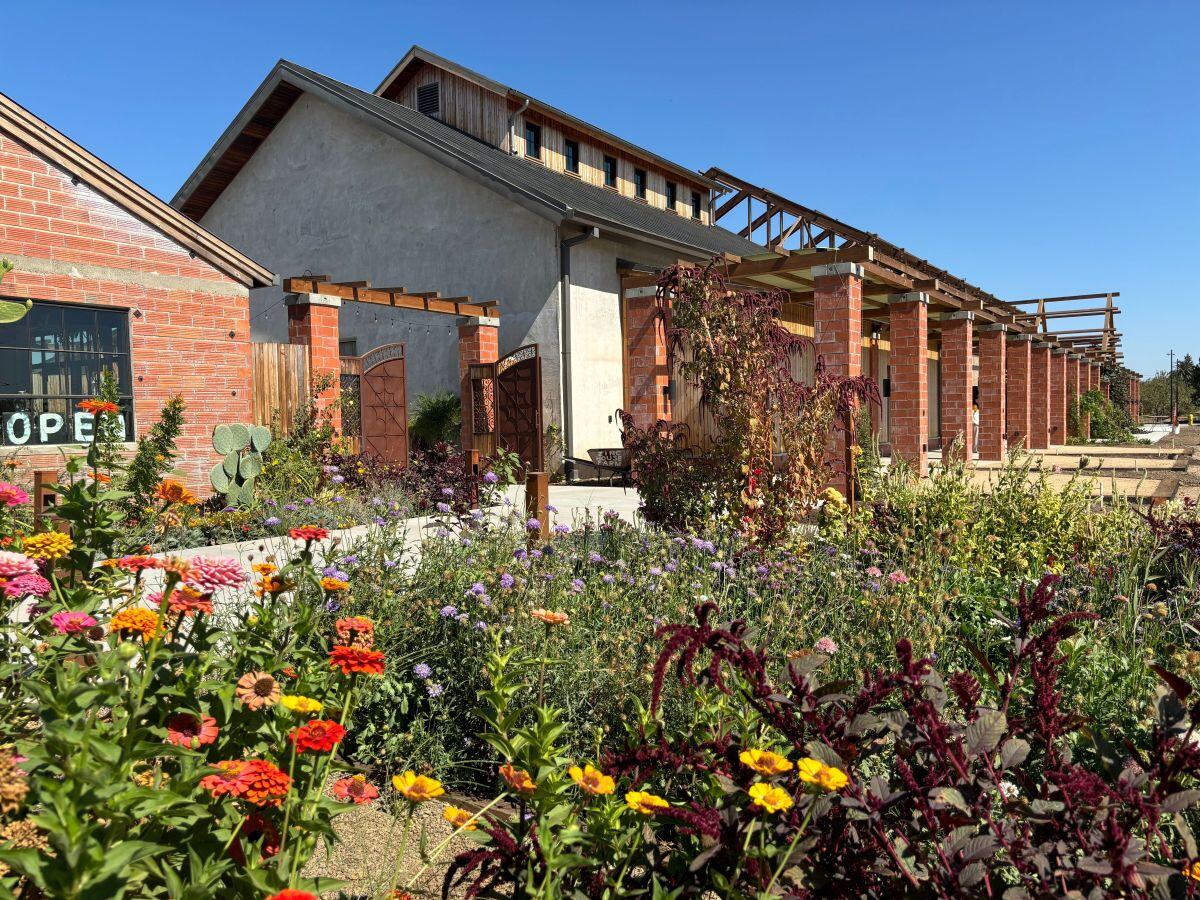Project Overview
Zinc House Farm and Clark Ferrea Winery
Escalon, CA
End Use:
The project includes a new 6,000 sf winery with accessory tasting room and offices. There are 11,000 sf of trellis and arbor area and a 1,800 sf agricultural produce/ product store.
Why SIPs:
SIP construction has been used in previous projects for wineries and agricultural production facilities designed by Integrated Structures. The long spans, clean lines and cathedral spaces of the barn-like interiors are depicted in our marketing material.
Benefit of SIPs:
The walls of the tank / barrel room are constructed of the Energy Mass™ wall system with an R-70 core of insulation sandwiched between two layers of 3" of concrete. The 12" SIP roof panels at R-50 are a perfect compliment to the walls creating a super insulated above ground cave-like environment to make and age wine. Additionally, 4" SIP panels were used for the two large sliding doors in the winery to fit with the architecture and provide insulation and energy savings.
Innovative Design Elements:
Innovative design and engineering elements include the Energy Mass™ walls with radiant cooling and the heavy timber cantilevered crush pad canopy.
HVAC:
The winery building uses a radiant cooling system. The inner wythe of concrete on the walls has embedded radiant cooling tubing. The radiant cooling creates an ideal cellar temperature, high humidity environment to slow the evaporative losses from the aging wine barrels. The accessory spaces for offices, tasting room and scullery utilize the chiller and hot water produced for the winery to condition the space with fan coils.



