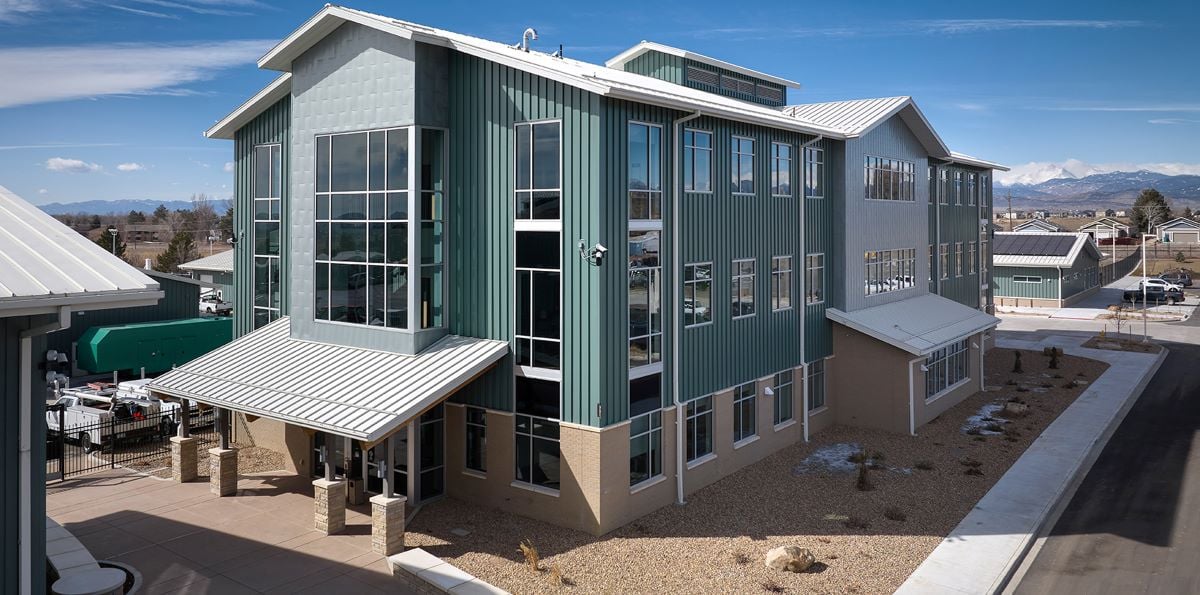Rocky Mountain Institute, CO

Commerical | Colorado | SIPs Water District Offices
Colorado
Project Type Commercial | Office
Year Completed 2023
Project Size 25460 sq ft
Sustainable Features Premier SIPS
Environmental Certifications LEED/USGBC
Awards 2024 BEA Runner Up Classic Commercial Over 10K S/F
Architect RB&B Architects
Contractor Adolfson & Peterson
Project Overview
- This building earned significant Materials credits, including all three points under the Low Emitting Materials credits, and the materials Optimization points, which illustrates that materials were installed in the building that went above and beyond industry standard for environmental impacts and human health impacts.
- Achievement of the maximum Rainwater Management points for LEED in response to managing the storm water runoff on site and through the natural environment.
- An onsite water treatment system was specifically designed for wastewater and a pond and pumphouse were constructed to provide water for fire suppression.
- Through thoughtful landscaping, a 100% reduction in Outdoor Water Use (post establishment period) was achieved.
Client Comments:
"The building, situated on a wide-open ranch, is positioned to take advantage of southern exposure for north/south daylighting and beautiful views to the east from the conference area. With concerns for the snow this site receives, maximizing the solar exposure of the entrance and main yard while having no north-facing doors was very important. Natural lighting is implemented in the shops and vehicle bays. Natural materials with colors and textures blending with the rustic surroundings were also integral to the design. "
Start The Project Conversation
High-performance buildings start with better systems.
Premier SIPS deliver a building envelope that outperforms traditional framing in efficiency, strength, and long-term durability. If your project demands higher performance and greater predictability, let’s talk.


