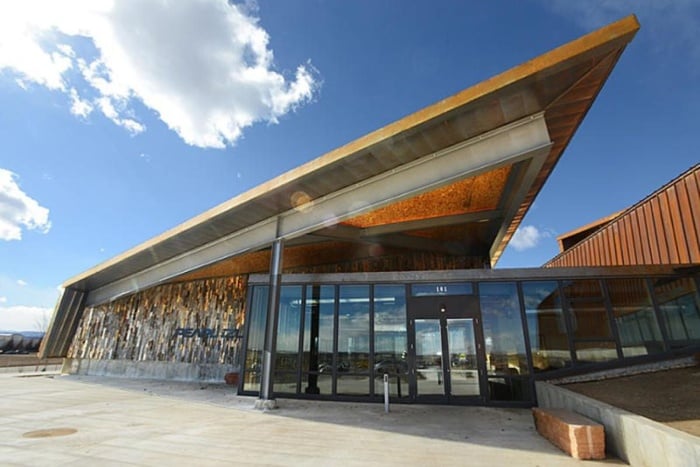Rocky Mountain Institute, CO

Commercial | Colorado | SIPs Corporate Offices
Colorado
Project Type Commercial | Office
Year Completed 2012
Project Size 56000 sq ft
SIPS Used 10" Roof & 10" Walls
Environmental Certifications Net Zero/Zero Energy Ready
Awards 2014 SIPA Building Excellence Award Recipient for Best Commercial and Best Overall Project,
Architect ZGF Architects & Arch11
Project Overview
The industrial-styled building uses natural materials chosen to integrate the building into the natural landscape and the facility’s Rocky Mountain views. The 56,000 sq. ft. building achieved dramatic energy savings by using 10-inch-thick SIP wall panels and 10-inch-thick SIP roof panels for an airtight building envelope.
The open plan for construction offers design efficiency and enables Pearl Izumi to take advantage of day lighting, solar orientation, and natural ventilation strategies that help create a comfortable work environment for this corporate workspace. Exposed SIPs lent perfectly to the building’s industrial design that flows throughout the entire facility.
Premier SIPS construction reduced framing time and helped the facility to easily meet the 2012 Colorado energy requirements. SIPs construction also enabled the design of the building and the workspaces to be open, collaborative, and grouped by division. This project won the 2014 SIPA Building Excellence Award for Best Commercial and Best Overall Project.
Notably, the Design Firm ZGF Architects earned Architect Magazine's #1 position in the 2016 Top 50 Firm rankings, which are based on scores from three categories: business, design, and sustainability.
As part of the Structural Insulated Panel Association (SIPA) Building Excellence Awards, Pearl Izumi North American Headquarters received multiple recognitions for the projects’ innovation and environmental sustainability. The annual competition selects the top SIPs projects in eight categories. Read more on what Premier SIPs projects brought home awards.
PROJECT PROFILE: Pearl Izumi U.S.A Corporate Headquarters | Louisville, CO | View Project Profile (pdf)
2014 SIPA Building Excellence Award Recipient for Best Commercial and Best Overall Project.
The new Pearl Izumi North American headquarters is a high-performance space to explore new ideas and innovation. This designer and manufacture of upscale biking, triathlon and running gear moved into its new environmentally friendly building in December of 2013. The 56,000 sq. ft. facility houses research and design, prototyping and testing, marketing, management and financial functions for the corporation.
The industrial styled building uses natural materials chosen to integrate the building into the natural landscape and the facility’s Rocky Mountain views. The 56,000 sq. ft. building achieved dramatic energy savings by using 10-inch-thick SIP wall panels and 10-inch-thick SIP roof panels for an airtight building envelope.
The open plan for construction offers design efficiency and enables Pearl Izumi to take advantage of day lighting, solar orientation and natural ventilation strategies that helps create a comfortable work environment for this corporate work space. Exposed SIPs lent perfectly to the building’s industrial design that flows throughout the entire facility.
PROJECT DETAILS
- Architect: Arch 11 & ZGF Architects
- Contractor: Haselden Construction
- Project Size: 56,000 Sq. Ft. Single Story
- Premier SIPs Used: 10″ Walls, 10″ Roof
Commercial Projects Save Operating Costs with SIPs
Economical to Operate: Tight Building envelope reduces heating and cooling costs by up to 60%, offering significant savings on operating costs as well as greatly reduced mechanical equipment needs.
Fast Installation: Large, pre-cut structural panels allow building envelope to be erected 50% faster enabling businesses to open sooner.
Healthy & Comfortable: Better indoor air quality, and more comfortable operating environment, SIPs buildings stay cooler in the summer and warmer in the winter.
Design Flexibility: Virtually any Type V design can accommodate SIPs.
Environmentally Responsible: SIPs typically produce 30% less job-site waste than traditional construction and by nature of the materials used, reduce the burden on our natural resources.
LEED Points: Up to 44 credits could be awarded for use of Premier SIPs in commercial new construction or major renovation.
Start The Project Conversation
High-performance buildings start with better systems.
Premier SIPS deliver a building envelope that outperforms traditional framing in efficiency, strength, and long-term durability. If your project demands higher performance and greater predictability, let’s talk.


