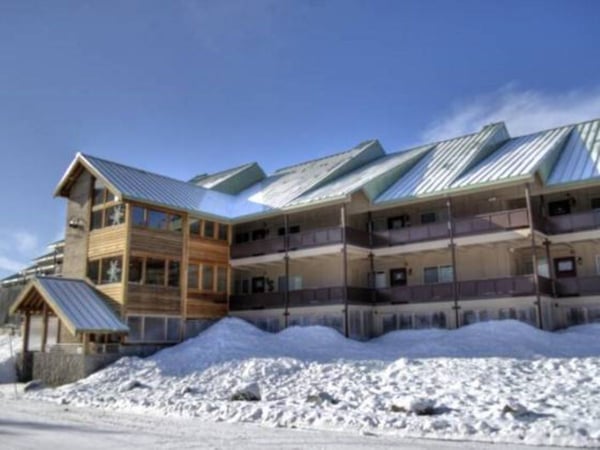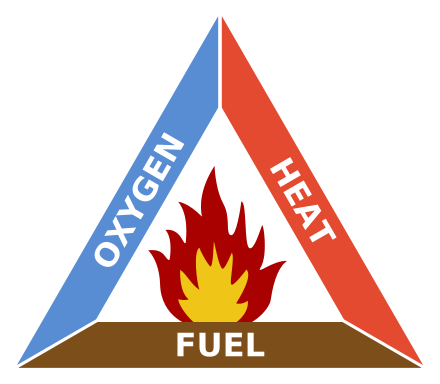Why Every Building Must Manage Moisture, Regardless of Climate
Discover why managing moisture in every building is crucial for performance and durability, regardless of climate, with..
/Building%20Supply%20Lake%20Celan%2c%20WA%201.jpg?width=600&height=338&name=Building%20Supply%20Lake%20Celan%2c%20WA%201.jpg)
In the 2015 devastating forest fires in Washington State, Lake Chelan Building Supply in burned down. They chose to rebuild the showroom with a smarter system to help avoid and defend from future disasters. See pictures of the rebuild and their story here.
Also in 2015, further south in Eastern Oregon, the Golden Poles condominiums (at the base of Mount Hood ski area) also had a devastating wild fire that required a full rebuild of all 30 condominium homes. The homeowners association also looked also to SIPs when the architects advised of the fire advantages of the thick solid panelized building system. See their rebuild process.

As the temperatures get hotter and our climates dryer, similar fires have devastated California, Oregon, North Carolina, Georgia, Tennessee and more states.
Interestingly, fire stations and fire head quarters throughout the country are selecting SIPs for their structural and thermal building envelope components. If fire professionals feel safe in a SIP structure, shouldn't everyone? Read on to learn why SIPS out perform stick frame structures in fire prone regions.
The Fire Triangle represents the 3 elements needed for fire, remove one and fire can be prevented or extinguished. SIPs buildings do this with each panel having a closed cell, solid core insulation that does not allow air to flow through a wall cavity. 
SIPs Are a Closed Assembly.
NFPA’s “7 Ways to Protect Your Home” #3 safety recommendation is to screen and seal early in the construction process. Wind-borne embers can get into your homes easily through vents and other openings and burn the home from the inside out. SIPs are an enclosed assembly which does not include venting of an attic or roof, means no openings to screen and seal from deadly wind-borne embers.
SIPs Insulation Contains No Air.
As warm air rises and cold air sinks in a conventionally framed wall cavity, a natural phenomenon called thermal bridging or convective looping occurs. This air movement draws fire in, and fuels it which creates the chimney effect that will take the fire up the wall cavity and into the next floor or roof. SIPs have a solid insulation core eliminating heat-carrying air flow within the cavity.
SIPs Act As An Air Barrier:
Traditional stick construction with studs, joists, and numerous other framing members literally has thousands of joints and connections and is notoriously difficult to seal. Allowing air to enter and escape a building. On the other hand, SIPs are factory manufactured in large units comprised of oriented strand board (OSB) and solid expanded polystyrene (EPS) rigid insulation, which result in far fewer gaps to seal and create an air tight building envelope. The Building Science Corporation explains, “Both OSB and EPS foam are air impermeable so there is no air leakage through the center of the SIP panels.”
When designed optimally, SIPs do far more than construct a fire resistant structure and offer the following exceptional characteristics:
Throughout any project, Premier SIPs consultants are technically trained and available to offerer building enclosure design strategies and technical data that will help create a new building that is well defended from any future wild fires.
The nature of SIPS makes them inherently ideal for resisting the spread of fire and smoke in wall cavities. Paired with the other impressive advantages, it seems clear that the health and safety of occupants are well worth the value that SIPS bring to any building.

Discover why managing moisture in every building is crucial for performance and durability, regardless of climate, with..
A field perspective on SIP construction details, best practices, and common questions—from panel connections to electrical..
High-performance buildings don’t rely on better materials alone. Learn why systems-based building envelopes deliver more..
High-performance buildings start with better systems.
Premier SIPS deliver a building envelope that outperforms traditional framing in efficiency, strength, and long-term durability. If your project demands higher performance and greater predictability, let’s talk.