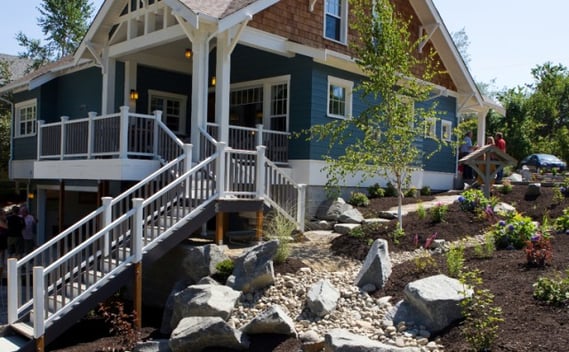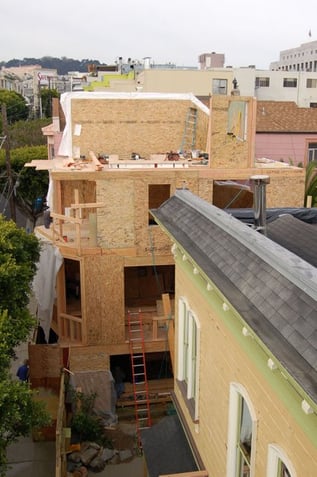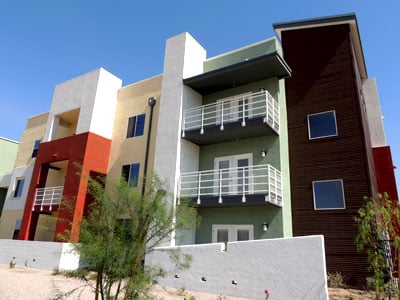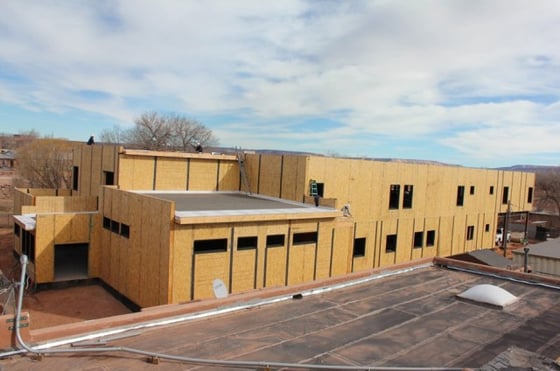Lumber Prices Are Volatile — SIPs Slash Costs and Risk
Lumber tariffs driving up costs? SIPs cut lumber use by up to 80%, lower labor needs, and deliver stronger, faster, more..
Excited to be honored during the Structural Insulated Panel Association’s (SIPA) 11th Annual Building Excellence Awards ceremony, held at the SIPA Annual Meeting in Arizona. Building Excellence Awards highlight innovative projects using SIPs as the basis for energy-efficient, green buildings. Entries were evaluated on energy efficiency, design and structural engineering innovation, environmental sustainability, and creative use of SIP construction.
INSPIRATION HOME | SINGLE FAMILY HOMES UNDER 3,000 SQ. FT. AWARD WINNER
Designed by: Safford James III Architects | Built by: Scott Homes
 Scott Homes, The Inspiration Home
Scott Homes, The Inspiration Home
The Inspiration Home, a demonstration home to help people understand that a ‘green’ home does not have to come with an enormous price tag…an innovative, sustainable home with exceptionally clean indoor air and extremely low energy bills. The Inspiration Home was created to raise awareness that everyone can own a distinctive and stunning home that is energy efficient, healthy, low maintenance, and most importantly, affordable. The home also qualified for ENERGY STAR, EPA Indoor airPLUS, and the highest level of Washington State’s Built Green program. Heating costs average only $200 per year. You can see all every construction step made via photos and timelapse video. Read more on Scott Homes.
SAN FRANCISCO URBAN INFILL HOUSE | SINGLE FAMILY HOMES UNDER 3,000 SQ. FT. HONORABLE MENTION
Designed by: Albert Costa/Architect Homeowner | SIP Provider & Installer: SHELL Building Systems
 Photo Courtesy of SHELL Building Systems
Photo Courtesy of SHELL Building Systems
Located on a downhill, one-way street in the Mission District of San Francisco, this four-story modern-style row home is wedged into an infill lot with architecture abutting the sidewalk and its neighbor to the west. Premier Structural insulated panels (SIPs) made it easier to apply exterior finish materials before standing the wall panels on the blind side versus conventional methods that would have been more difficult, and framed sections heavier to lift and set. The narrow site and street prohibited a staging area for materials, yet SIPs allowed for immediate construction as panels were offloaded and remaining panels were easily stacked in order of construction on the building footprint versus huge quantities of lumber requiring cuts. A street encroachment permit was needed for only less than half a day. Building with SIPs significantly increased the speed of construction to two weeks versus months. Contrary to conventional building methods, using prefabricated SIPs reduced noise and decreased the duration of construction activity. Read more on the San Francisco Urban Infill House.
GRANDFAMILIES PLACE OF PHOENIX | MULTIFAMILY HONORABLE MENTION
Developer: Tanner Construction | General Contractor: Tofel Construction
 GrandFamilies Place
GrandFamilies Place
This new kind of multi-family housing community will provide non-traditional families affordable housing and a community where they can connect with families just like them. The GrandFamilies Place 3-story complex houses 56 apartments: 44 2-bedrooms and 12 3-bedrooms. There is also an on site social services coordinator to help the senior caregivers. The site of construction recycled an aging complex that became a magnet for criminals that affected the surrounding neighborhoods in south. Read more on Grandfamilies: A New Kind of Multi-Family Housing Emerges.
GrandFamilies Place Construction & Finished Photos
COMMERCIAL/INDUSTRIAL/INSTITUTIONAL OVER 10,000 SQ. FT. HONORABLE MENTION
Designed by: Hibbard Architecture & Planning | Contractor: Murphy Builders
 Zuni Christian Mission School
Zuni Christian Mission School
The new Zuni Christian Mission School is an environmental friendly facility that replaces portable buildings that have been used since a fire destroyed the school more than forty years ago. With twice the space, the 18,000 square-foot two-story pueblo-style building used Premier structural insulated panels (SIPS) in place on conventional wood framing to reduce air leakage and heat loss. Heating the entire building will cost less than what was spent to warm the portable classrooms. Other green features include solar water heating, interior lighting with natural sunlight and rainwater collection from the roof.
More on Zuni Christian Mission School: Historic Native American Architecture Successful with SIPS
Zuni Christian Mission School Construction Photos
We are honored to be recognized year after year in SIPA’s Building Excellence Awards:
Read the full list of Building Excellence Winners.

Lumber tariffs driving up costs? SIPs cut lumber use by up to 80%, lower labor needs, and deliver stronger, faster, more..
SIPs deliver proven energy savings. Third-party studies show 40–60% lower energy use, smaller HVAC loads, and long-term..
Learn what’s changing—and what’s not—with energy tax credits for SIP projects. Get the latest updates on 25D, 45L, 179D, and..
High-performance buildings start with better systems.
Premier SIPS deliver a building envelope that outperforms traditional framing in efficiency, strength, and long-term durability. If your project demands higher performance and greater predictability, let’s talk.