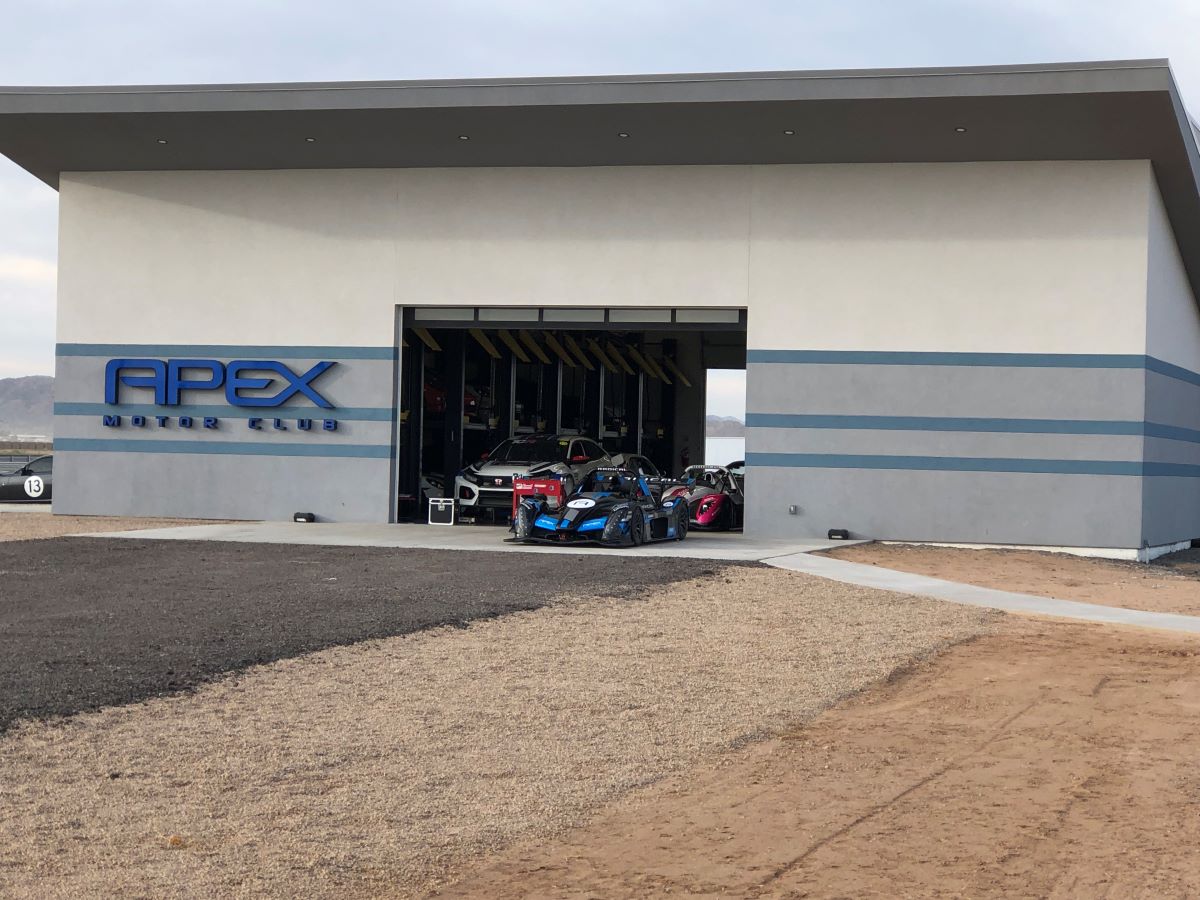Cultural Center, CO

Commercial | Arizona | SIP Car Condo
Arizona
Project Type Commercial | Community Use
Project Overview
APEX Motor Club is an exclusive club in the Phoenix, AZ metro featuring two race tracks, a clubhouse and 96 private track-side luxury car garages-condominiums for race/luxury car storage. Combined, the two tracks will offer 4.2 miles of race track including a 3,400 ft (.65-mile) straightaway for the race car aficionado. Phase 1 (now complete) includes 2.27 miles of race grade track asphalt – and a .65 mile straightaway.
Members of APEX Motor Club are enjoying world class racing circuits, country club-style amenities, and race tracks designed by the award winning designers from Motorsports Service International. Needless to say, this isn’t your “Grandfather’s racetrack.”
Membership at the club offers access to purchase and personalize track-side, high end car garage-condominiums. The garages are ideal for both entertaining and storage of modern sports cars, track cars, and vintage cars. In line with the high end experience, the track-side facilities also had to be high performance, so the developers looked to Premier SIPS to fit their needs.
The garages begin as what APEX refers to as a “shell.” At Premier, we refer to this shell as the “ultimate high performance building envelope.” The roof and walls of these structures are made with Premier SIPS. Factory fabricated for extreme precision, panels are manufactured in a controlled environment, engineered for extreme strength, and straight and plumb for fast predictable construction. The Premier Structural Insulated Panels are delivered to the APEX motor club and installed to form the garage structure in days, rather than weeks (a key benefit for owners anxious to personalize their garages). The speed of construction from SIPs also helped developers combat the construction industry’s current skilled labor shortages.
The finished shell is comprised of large pre-insulated, structurally laminated panels manufactured per APEX’s exact floor plans. The SIPs join together in very few joints (as compared to outdated site framing methods), and the finished panelized building envelope is extremely energy efficient (60% more!) exceptionally comfortable and offers healthy indoor air quality (IAQ) for the car-condo owners and guests. The rigid insulation core is solid, has long-term thermal values, and is resistant to insects and decay – a massive upgrade from typical batt insulation. The structural facings on either side of the insulation create the sheathing and the exceptionally strong (think seismic and natural disaster approved). Exterior and interior finishes are installed directly on these facings.
When we say these aren’t typical storage garages you expect, we aren’t kidding. APEX has developed the Club to be a place to truly hang out, and these garage-condominiums pull out all the smart design options to make this a reality for members. In addition to main floor garage space, with enough room for multiple lifts, each unit includes 2nd floor mezzanines for hanging out and a half bathroom (shower option).
Designed to be multi-configurable, the garages each measure 25×50 feet for a total square footage of 1,250. If a member needs more space, two garages can be join them together for a larger footprint. Club members are lining up and some amazing automobiles are already calling this incredible facility home.
https://sips.premierbuildingsystems.com/videos/trackside-car-barns-in-private-arizona-racing-club
Related Portfolio
Start The Project Conversation
High-performance buildings start with better systems.
Premier SIPS deliver a building envelope that outperforms traditional framing in efficiency, strength, and long-term durability. If your project demands higher performance and greater predictability, let’s talk.


