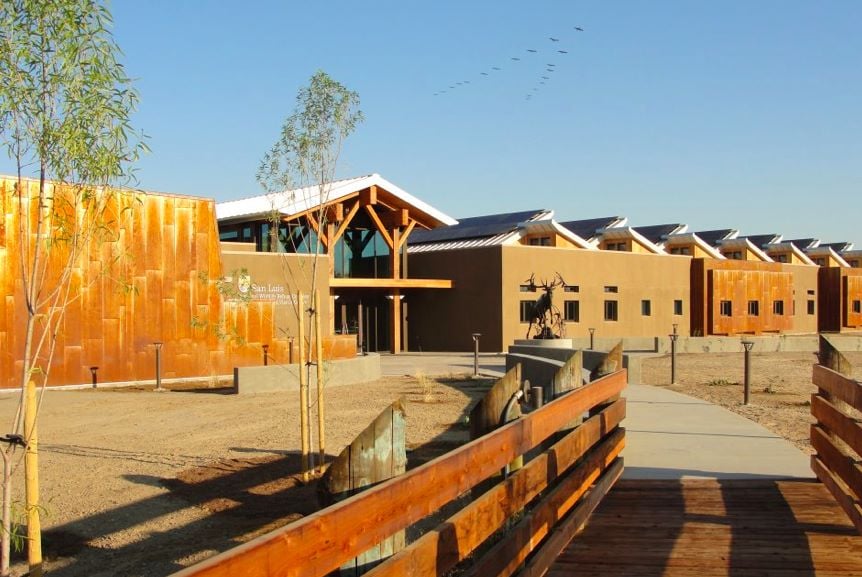Apex Track Side Car Condo, AZ

Government | San Luis, CA | SIPs Wildlife Refuge
California
Project Type Commercial | Community Use
Year Completed 2011
Project Size 17000 sq ft
SIPS Used 4", 6", 8" & 12" EPS Walls & 8", 10", & 12" EPS Roof
Sustainable Features Shading trellises planted with local vine species for seasonal shading, canted glass reflects the earth to mitigate bird strikes in the facility's sensitive wetland ecosystems, passive solar systems, mechanical system to manage indoor environment, recycled, reused, regional & low-emitting materials
Environmental Certifications LEED/USGBC
Awards 2012 BEA Overall Winner & Commercial Winner
Architect Catalyst Architecture
Structural Engineer ES2 Engineering
Contractor West Coast Contractors
Project Overview
The San Luis National Wildlife Refuge encompasses over 26,800 acres of wetlands, riparian woodlands, native grasslands, and vernal pools. A thriving population of endemic tule elk is showcased on one of three auto tour routes. The refuge is host to significant assemblages of birds, mammals, reptiles, amphibians, fish, insects, and plants; some of which, such as the California tiger salamander, the long-horned fairy shrimp, and San Joaquin kit fox, are endangered species.
In 2011, the refuge added the complex’s visitor center and headquarters, which features an exhibit hall with interactive educational exhibits about wildlife and habitats and a classroom for conducting environmental education field trips for visiting schools. Premier SIPS were selected because of their tight envelope & superior insulation which would greatly reduce the energy bill annually.
Going for net zero was the natural choice for the headquarters and visitor center at the San Luis National Wildlife Refuge. The LEED Platinum building, designed by Prescott, of Arizona’s Catalyst Architecture, demonstrated an integrated approach to sustainability. Passive solar and high-performance mechanical systems, along with natural and LED lighting, maximize energy efficiency such that the building produces more energy than it consumes. Matt Ackerman, a principal at Catalyst, says the project was "one of the most demanding work efforts the firm has ever undertaken, despite having prior experience with LEED and even off-the-grid projects". He considers it the firm’s flagship project.
“Our success with visitor centers is how we tell the story of the place through the architecture,” he says, “and that’s what we achieved here, showing what makes the San Luis National Wildlife Refuge a unique place.”
The building plan consisted of a four themes (Courtesy of gb&d Magazine BY JULIE SCHAEFFER):
Interpret- To represent by means of art, bring to realization by performance or direction. The rich agricultural heritage of the San Joaquin River Valley, once populated by wooden farm structures, is interpreted through heavy timbers that cross overhead through the lobby of the building. On a quarter of the timbers, a weathered steel skin that is both recycled and recyclable complements the wood. Outside, curving site walls and sidewalks tell the story of the river, which is characterized by meandering oxbows.
Strategy
- A careful plan or method. To achieve net zero, Catalyst took advantage of a comprehensive passive strategy, using a highly insulated envelope—walls and roofs are made of structurally insulated panels—and natural daylight and ventilation. For remaining energy needs, the team installed two photovoltaic arrays, on the roof of the building and on the shade structure over the employee parking area, which together produce more than 55 kilowatts of energy.
Protective
- Giving or capable of giving protection. With 30 species of waterfowl on refuge lands, San Luis is a protective place for birds stopping over on the Pacific Flyway migration route. To reflect these animals, the roof of the new building mimics the wings of water birds taking flight.
Conservation
- Planned management of a natural resource to prevent exploitation, destruction, or neglect. The building uses low-flow fixtures and waterless urinals, and the landscaping is designed to direct water runoff from the building roofs to planted areas—what Ackerman calls “the low-tech solution to water conservation.
More Information:
The SIP (structural insulated panel) built San Luis National Wildlife Refuge Complex (NWRC) headquarters in the central valley of California in October 2011. The ‘ less – than- zero’ energy, 16,000 sq. ft. building is an administrative and visitor’s center. This LEED Platinum-seeking facility was designed by Catalyst Architecture and built by West Coast Contractors is carved beautifully into the surrounding landscape by the San Joaquin River.
Funded by the American Recovery and Reinvestment Act (ARRA) the environmentally friendly built facility includes an exhibit hall with interactive educational exhibits, a multipurpose room to conduct environmental education activities for schools, and administrative office space.
With over 38,032 sq. ft. of Premier walls and roof panels used to frame the sustainable building, the NWRC will be able to reduce their PG&E utility bill due to a tight envelope and superior insulation. Premier SIPS provided several advantages to any building project overall air tightness and practical thermal performance, 60% more energy efficiency than 2×6 R19 construction, and environmentally friendly attributes to the earth.
As one of the largest ARRA-funded U.S. Fish and Wildlife Service Refuge construction projects, the new NWRC facility replaced current refuge offices that had been operating out of a strip mall and leased space in Los Banos for more than 30 years. By eliminating costs for leased space, the Service saved $200,000 per year.
Project Detail:
- Architect: Catalyst Architecture, LLC
- General Contractor: West Coast Contractors
- Premier SIPS Used:
Related Portfolio
Start The Project Conversation
High-performance buildings start with better systems.
Premier SIPS deliver a building envelope that outperforms traditional framing in efficiency, strength, and long-term durability. If your project demands higher performance and greater predictability, let’s talk.


