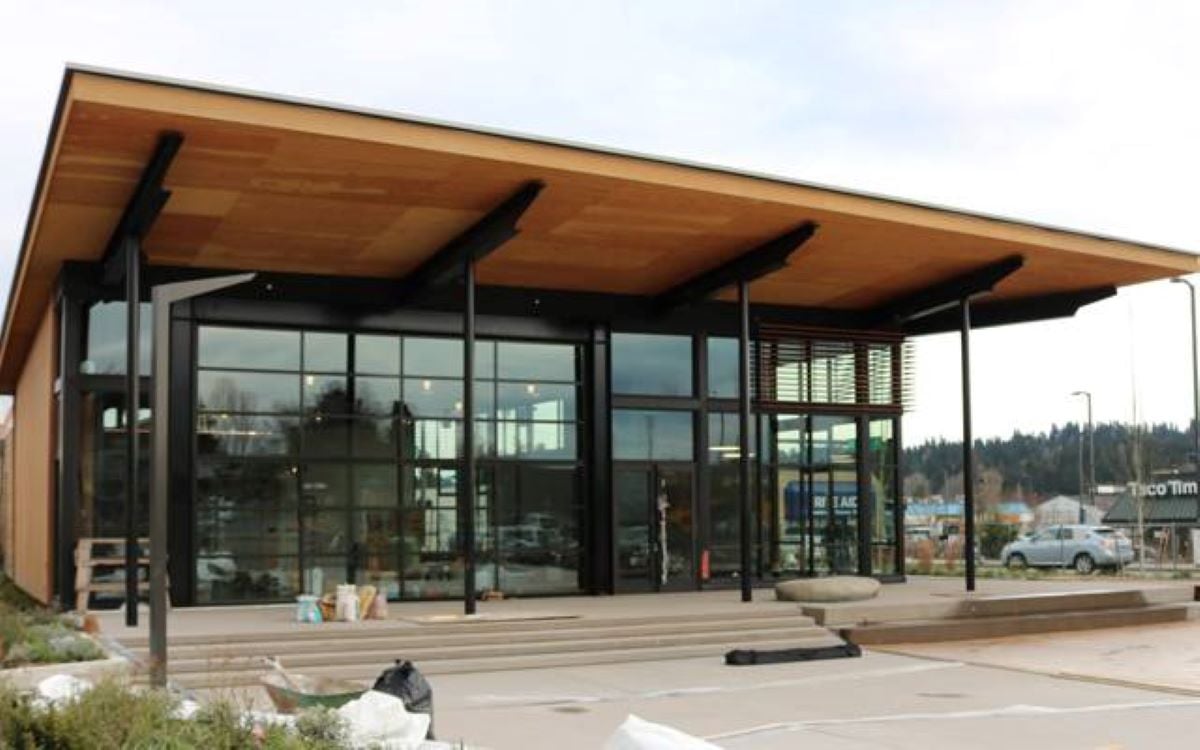Project Overview
Kenmore Town Green Community Center
End Use: The building is the ‘living room’ for the city of Kenmore, WA. A year-round focal point for the city, the structure includes a partitioned, multi-use assembly space for public gatherings, music performances, lectures, after-school programs, and dance classes, among other uses.
Why SIPS?: The concept is "Town Green" not only with outdoor spaces but with a sustainable building that is responsible to build (fast and recycled content) but also conserves energy. Durable low-maintenance material choices included keeping exposed plywood SIP panels on the interior and complimenting soft wood exteriors.
Benefits of SIPs: Energy savings and operational costs with a large open building/outdoor space were critical. Premier SIPS assists with this. The large roof was simplified with SIPs and enabled a large overhang without extra beams/supports beyond the SIPs assembly. Exposed plywood SIP panels saved time and labor as other interior finishes weren't required.
Design Elements: One of the primary aspects of the project is its flexible design: it was designed to morph depending on weather or functional requirements and is flexible enough for multiple uses and purposes. This emphasis on versatility separated [the Hangar and Town Green] very minimally, so that [the space] would feel very open. During the times when it’s not being used as a gathering space, which is probably most days of the week, it can actually function as an extended coffee shop and hangout place. The building's large roof overhang provides protection from inclement weather.
Certifications: 2030 Challenge, which charts a path towards carbon-neutral buildings by 2030 by improving the CO2 emissions reductions in building energy consumption in five-year increments.
HVAC: An interior mechanical system reduces the use of distributed energy through a floor heating and cooling system, while a heated concrete floor and industrial-sized ventilation fans maintain a comfortable building environment throughout the year.
Energy-Saving Materials/Energy-Efficient Products or Design Features: The building was constructed with durable, low-maintenance materials including exposed plywood panels, steel structural beams and columns, and cedar siding on the exterior. "We wanted to make it with more humble materials that are softer, [to give it] more of a living room feel,” says Sara Crist of Graham Baba Architects. Additionally, the architect minimized the windows and glazing to where it needed to be for the urban design to fit well with the space. But without too many opportunities for openings/air & heat transfer in colder months of the year.



