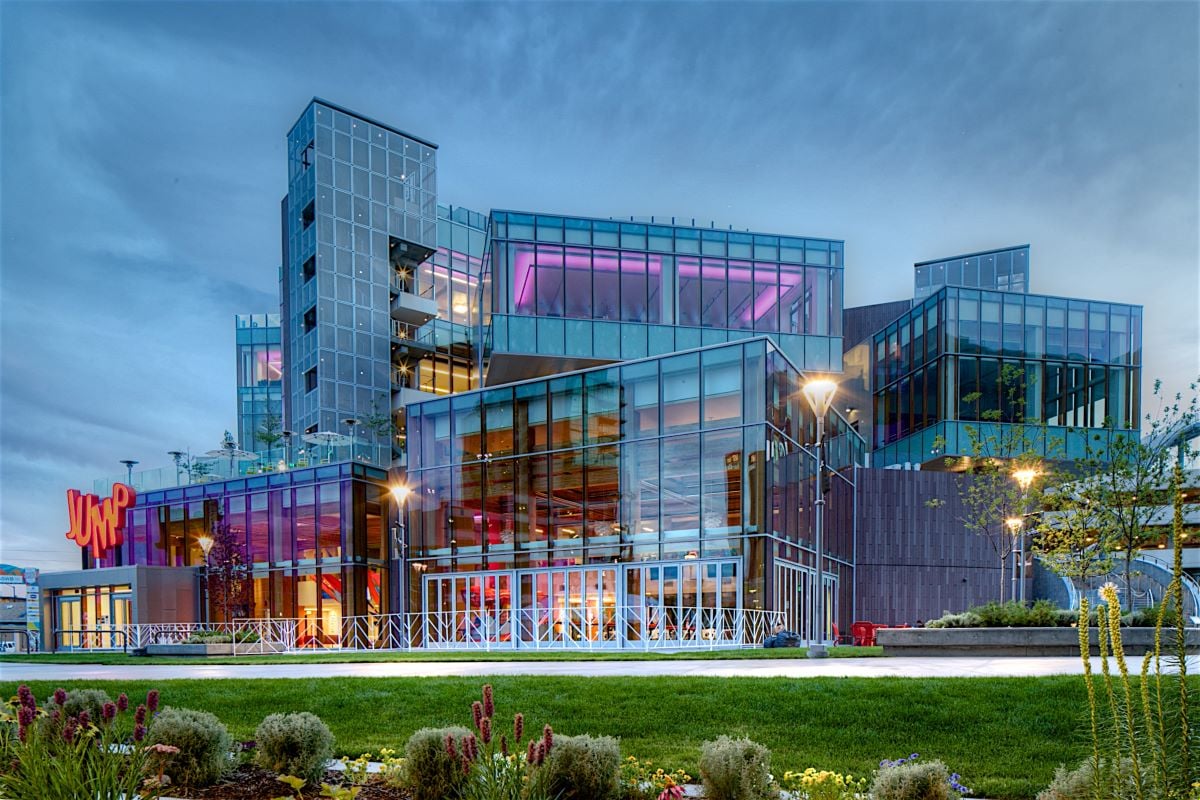Apex Track Side Car Condo, AZ

Commercial | Idaho | SIPs Urban Meeting Place
Idaho
Project Type Commercial | Community Use
Year Completed 2016
Project Size 70000 sq ft
SIPS Used Roof Panels Only
Environmental Certifications LEED/USGBC
Architect Adamson Associates, Inc
Project Overview
JUMP, or Jack’s Urban Meeting Place, is a nonprofit interactive creative center and community gathering place. It’s a space to celebrate the human spirit. Where collaborations, encounters, workshops, festivals, exhibitions, performances, and community projects can inspire, educate, and connect. It’s where everyone can discover new possibilities and explore their potential.
An experience at JUMP is an invitation to look at the world and yourself in new ways and to try things for the first time. JUMP is not just the name of this place; it also drives our mission. It takes gumption to jump since sometimes jumping can feel risky. However, when we do finally jump, we are able to change our perspective, expand our possibilities, and enrich our lives.
Adamson Associates, Inc. provided full architectural and interior design services for this eight-story non-profit Foundation Building. A hybrid community center, JUMP includes enclosed workshop spaces such as Maker’s Studios, Movement Studios, A/V Studios, Inspiration Studios, multi-purpose JUMP Studios, a Pioneer Auditorium, Cooking Studios, Café and kitchens, a tractor exhibit, art installations, and some interior exhibits. Open-air exhibitions — sky gardens — are distributed at strategic locations and integrated into the above-grade parking structure.
Designed to LEED® Silver standards.
Parking for 100 cars is provided above-grade and parking for 500 cars serving adjacent site functions are provided below-grade. A green roof atop the below-grade garage, in combination with additional site area, forms a 7.5-acre park that includes an amphitheater and multiple areas dedicated to community events and the Simplot Foundation mission of inspiration.
Related Portfolio
Start The Project Conversation
High-performance buildings start with better systems.
Premier SIPS deliver a building envelope that outperforms traditional framing in efficiency, strength, and long-term durability. If your project demands higher performance and greater predictability, let’s talk.


