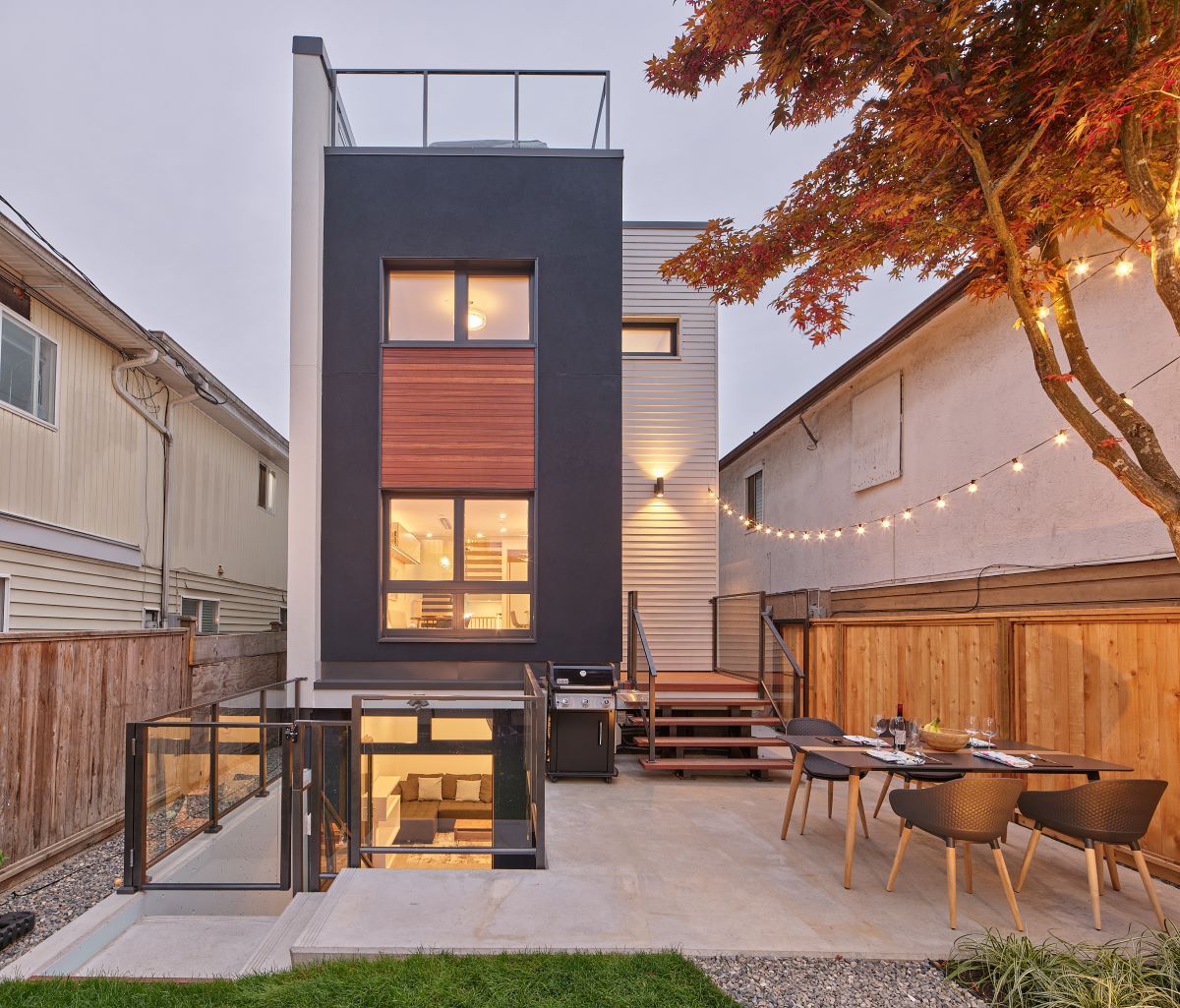Custom Residence, AK

Residential | British Columbia, Canada | Single Family Home
British Columbia, Canada
Project Type Residential | Single Family < 3000 sf
Year Completed 2021
Project Size 2000 sq ft
SIPS Used 6" GPS Walls & 8" GPS Roof
Sustainable Features Passive Certified
Environmental Certifications Passive/PHIUS
Awards BEA, Canada Home Builder Association Best Detached 2022, Haven Awards Canada Best High Performance Home
Architect Nick Bray Architecture
Contractor WestEco SIPS & JDL Homes Inc
Project Overview
| Canada Home Builder’s Association: 2022 Best Detached Custom Home | • SIPA – BEA: Residential High Performance under 3K sf Winner | • Havan (Home Builders Association of Vancouver) Awards Canada for Housing Excellence: Best Custom Home, Best High-Performance Home, Excellence in Building Science Innovation | Green Initiative Georgie Awards: Best Custom Home, Best Environmental Initiative | NAHB Building Systems Council, Jerry Rouleau Housing Innovation Award |
 |
 |
 |

|
Built by JDL Homes, in collaboration with Nick Bray Architecture, Project Mint Development and WestEco SIPS, the extremely sustainable ‘home for the future’, was designed to last forever by European standards (i.e. at least 100 years), while making an architectural statement on a narrow East Vancouver Canada lot that was considered by many to be unbuildable. The narrow 25′ wide lot, required a clever space efficient design with additional “fire spread” protection. Additionally, the narrow site was considered a “Peat Bog” (soft soil with a high water-table [with no ground water pumping]) area requiring a highly engineered shoring, piling, and structural system. The design/build team solved these site challenges with structural rigid insulation (our sister company R-Shield Insulation manufactures this) which also addressed thermal needs to keep energy from escaping through the foundation. See the prep of the slab, and explanation of how rigid foam provides thermal and structural stability, and view some of the foundation insulation installation - from JDL Homes foundation installation here.
The panelized Premier SIPS building system, was managed through our Canadian Distributor West Eco SIPS and was prefabricated in a factory for fast jobsite installation to address the tight jobs tie challenges. The light weight, pre-fabricated panels were installed on the pre-set columns shown in the JDL Foundation Video above. In this installation Timelapse video you can see the floor systems and SIP walls were fully installed in just one day.
Listen to architect Nick Bray talk about the benefits of health, comfort and environmental responsibility when building to passive standards, of which Premier SIPS is proud to be a key component in helping innovative designers create better homes and buildings for the future. .
Project Data & Sustainable Building Materials:
- Passive House Canada Certified
- Blower door test results: 0.4 ACH50
- High Efficiency HVAC: Zender HRV
- Premier SIPS Roof, Walls, Floor
- Passive House designed for solar gain through windows
- Hot water heat pump chosen
- Used the trees that were felled as the siding
- Landscape is natural to the area.
- RainScreen SA has zero VOCs, contains no Red List Chemicals, and does not require primer
- Solar Ready
- Virtual walk through from Architect Nick Bray LTD.
- Detailed photos and learn where to purchase some of the beautiful finishes here at Houzz.
-
For more information on the benefits of Passive House, visit http://www.passivehouse.ca/design-fun...For more portfolio photos from JDL Homes, please visit: http://www.jdlhomesvancouver.com/east...
Related Portfolio
Start The Project Conversation
High-performance buildings start with better systems.
Premier SIPS deliver a building envelope that outperforms traditional framing in efficiency, strength, and long-term durability. If your project demands higher performance and greater predictability, let’s talk.


