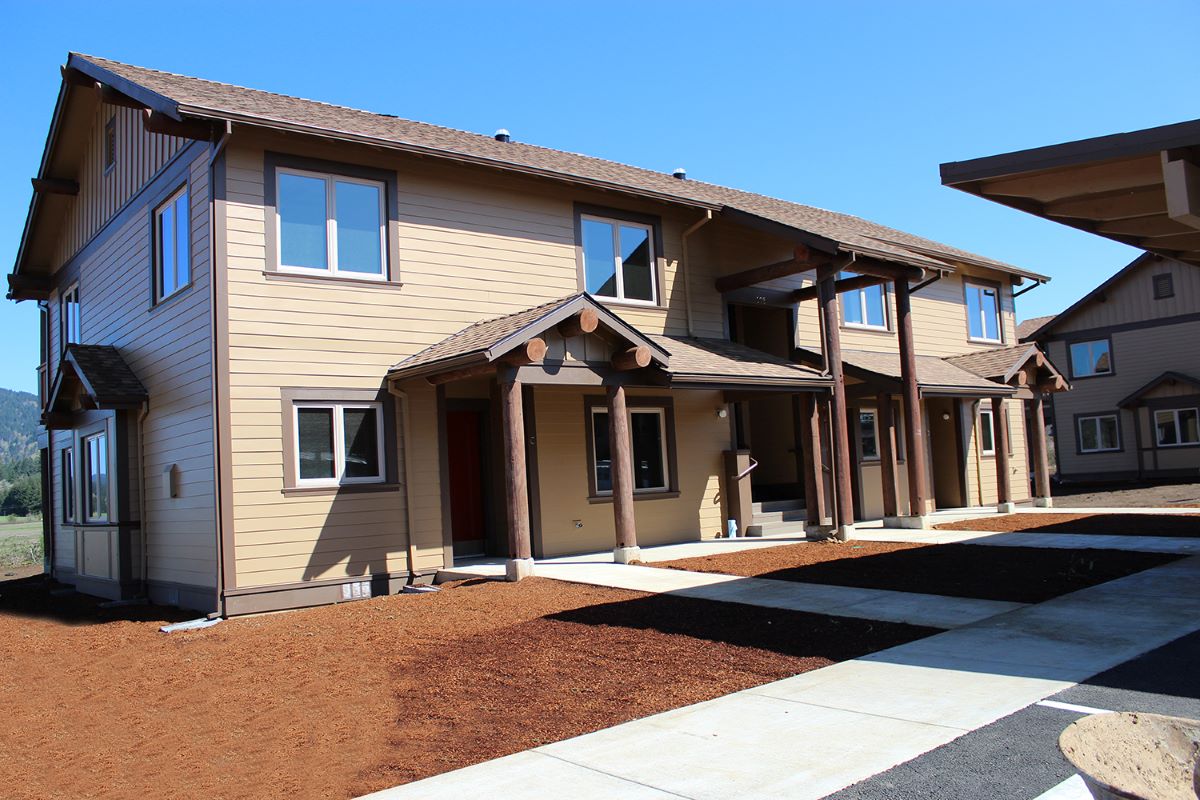The Sewanee Inn, TN

Multifamily | Grand Ronde Oregon | SIPs Affordable Housing
Oregon
Project Type Commercial | Multi-Family
Year Completed 2015
Project Size 20000 sq ft
Architect MCA Architects
Contractor Gerding Builders
Project Overview
Designed by MCA Architects, the North Apartments project in Grand Ronde, Oregon, is a 20,000-sf affordable living apartment complex constructed by Gerding Builders. The complex consists of 20 new apartments configured in five 4-unit buildings, along with all associated site and utility work and five carport structures. The project adhered to Evergreen Sustainable Development Standards (ESDS).
Design and Sustainability
The North Apartments project was designed with sustainability and efficiency in mind. Premier SIPs were used for exterior walls, party walls, and second-level floors, providing superior insulation and structural integrity. The buildings are oriented east/west for optimal solar access, and the design accommodates future solar arrays.
End Use
- Building Configuration: Each building has four units, with two upper and two lower units accessible via exterior stairs.
- Unit Layout: Each building includes three 2-bedroom units and one 1-bedroom unit, with an additional bonus flex space in the 1-bedroom units.
- Amenities: Coin-operated laundry facilities and swipe card readers for access to common areas.
MEP Requirements
- Utilities: Separate water and electrical meters for each unit.
- Heating: Ceiling-mounted heating units provide flexibility with furniture placement.
- Fire Safety: A fire sprinkler system is installed in each unit.
Finishes
- Maintenance: Low-maintenance finishes were selected to match the existing Grand Ronde Tribal Housing Authority standards for door hardware, lighting, and HVAC.
- Bike Parking: Bike parking facilities are provided.
Premier SIPs Benefits
- Cost Savings: Premier SIPs are 55% more energy efficient, reducing overall energy costs.
- Speedy Construction: Premier SIPs reduced the construction schedule by 3 to 4 weeks, allowing for faster project completion.
- Reduced HVAC Requirements: SIPs cut HVAC needs by approximately half, resulting in lower energy bills.
- Reduced Waste: The use of SIPs decreased construction material waste, reducing disposal fees and minimizing environmental impact.
Key Features
The North Apartments project showcases the effective use of Premier SIPs in creating affordable, energy-efficient housing. The use of SIPs contributed to significant cost savings, reduced construction time, and enhanced sustainability. This project not only meets the immediate housing needs but also supports long-term environmental and operational efficiency.
Related Portfolio
Start The Project Conversation
High-performance buildings start with better systems.
Premier SIPS deliver a building envelope that outperforms traditional framing in efficiency, strength, and long-term durability. If your project demands higher performance and greater predictability, let’s talk.


