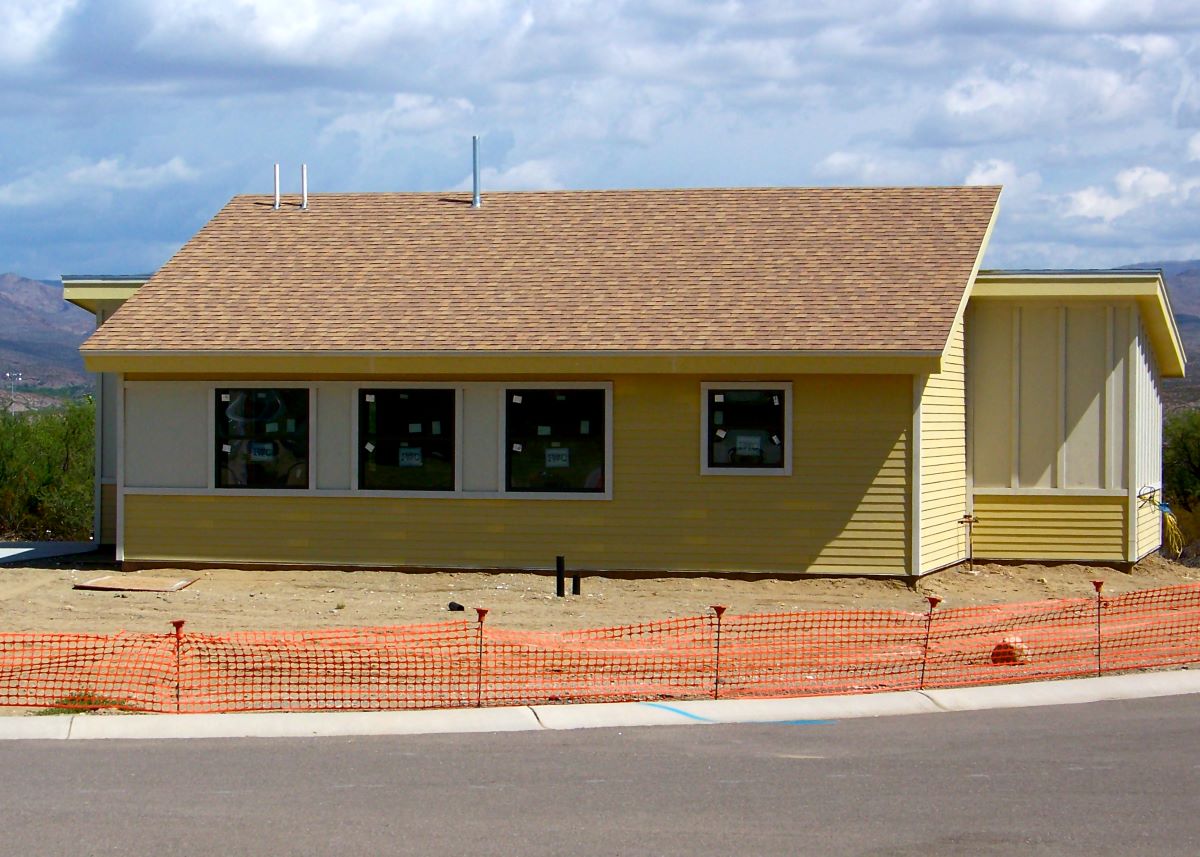The Sewanee Inn, TN

Tribal Housing | Arizona | SIPs Tribal Housing
Arizona
Project Type Commercial | Multi-Family
Year Completed 2009
Project Size 100000 sq ft
SIPS Used 6" EPS Walls & 10" EPS Roof
Sustainable Features Premier SIPS
Architect Native Nation Builders
Contractor Moran-Downes Architects
Project Overview
New homes are being built on the San Carlos Apache Indian Reservation funded by the U.S. Department of Housing & Urban Development, HUD. This project utilized cost effective designs using almost 100% of the panels resulting in almost zero waste material. In addition to savings to the environment, for example, the 3 bedroom floor plan saved labor costs and building time by taking less than 10 hours on average to "dry in". The GC for this project, Native Nation Builders, have never used SIPs before and trained a large number of Native Americans to install SIPs on the job.
San Carlos and Moran-Downes are starting the 2nd phase of this project, which have specified Premier SIPs for 16 more homes.
- Project Type: Indian Tribe, Government, HUD Funded
- Project Size: 28 single family houses with 3 floor plans (3, 4, & 5 bedrooms, approximately 1200sq ft, 1400sq ft, & 1600sq ft). Nearly 100,000 square feet of Premier panels, 6" walls, 10" roofs utilized.
- Location: Apache Nation Reservation: San Carlos, AZ
- Architect: Moran-Downes Architects, Scottsdale, AZ.
- Contractor: Native Nations Builders, Apache Junction, AZ
Related Portfolio
Start The Project Conversation
High-performance buildings start with better systems.
Premier SIPS deliver a building envelope that outperforms traditional framing in efficiency, strength, and long-term durability. If your project demands higher performance and greater predictability, let’s talk.


