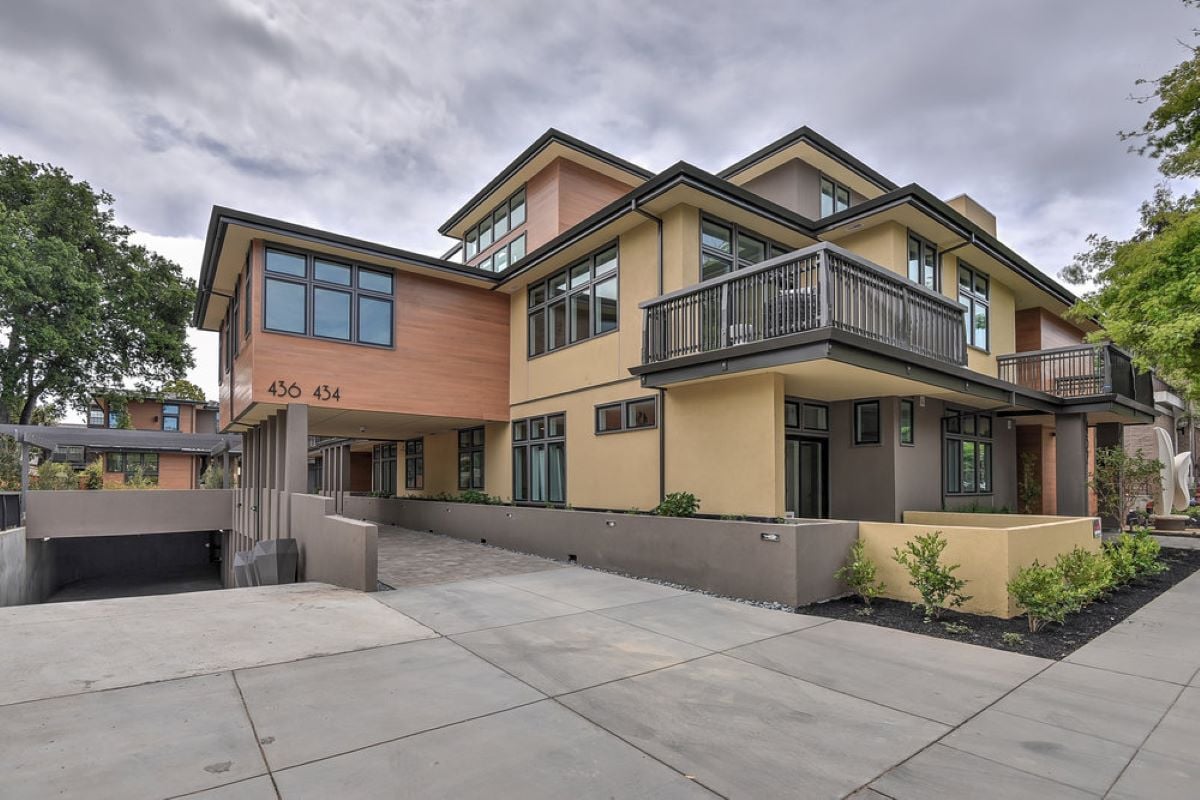The Sewanee Inn, TN

Multifamily | Palo Alto, California | SIPs Multifamily
California
Project Type Commercial | Multi-Family
Year Completed 2019
Project Size 34847 sq ft
SIPS Used 6" Exterior Walls
Sustainable Features Passive, Positive Energy, CAL Green Tier 2
Environmental Certifications Passive/PHIUS
Awards Green Builder MultiFamily of the year, SIPA BEA Project of the Year
Architect David Solnick
Structural Engineer Brian Von Allworden, Wright Engineering
Contractor Shell Building Systems
Project Overview
Located in the vibrant heart of downtown Palo Alto, 430 Forest Avenue is a collection of three-story sustainable luxury homes, featuring one penthouse, two townhomes, and ten apartments. The development showcases a Modern California exterior that harmonizes with the area's diverse architectural styles and rich historical character.
Design and Sustainability
The project's design includes a subterranean garage, which optimizes space and allows for a low-profile building mass, preserving natural light for adjacent properties. This strategic garage placement contributes to the building's unique undulation, enhancing architectural interest and maximizing natural light throughout the interiors.
Commitment to Green Building
Aiming for Zero-Energy and sustainable design, the project team pursued LEED Platinum certification, demonstrating a strong commitment to environmental responsibility. Compliance with California's Green Building Code Tier 2 further emphasizes this dedication. The incorporation of programmable Smart Home technologies and various sustainable features ensures luxurious living combined with day-to-day conservation and comfort.
SIPs Benefits
The use of 6-inch Structural Insulated Panels (SIPs) from Premier SIPs is a standout element of 430 Forest Avenue. These panels provide numerous benefits, including:
- Stronger, Straighter, Greener
- Consistent and Predictably Engineered
- Prefabricated: Build Faster with Less Labor
- Continuous Insulation
- Up to 60% Better Energy Efficiency
- Energy Star Certified
- UL Certification
- Exceeds 2015 IBC, IECC & ASHRAE 90.1 Standards
- Fire, Mold, Bug, and Impact Resistant
- Reduces Total Cost of Construction
Sustainable & Smart Features
430 Forest Avenue was designed to positively impact residents' health while promoting renewable, clean energy. The airtightness of continuous framing achieved with Structural Insulated Panels significantly contributes to customer health, comfort, and energy efficiency. Other sustainable and smart features include:
- CA Green Building Code Tier 2 Compliance: 45% better than CA Title 24 Energy Code
- LEED Platinum Certification
- Structural Insulated Wall Panels: High insulated value
- Micro Zoning High-Efficiency HVAC System with Heat Pump: Locked out when windows are open
- PV System: Produces 100% of projected energy
- Heat Pump Water Heaters & Clothes Dryer
- All LED High-Efficiency Lighting: Natural lighting design
- Smart-Things Controller: Occupant-controlled lighting in all common areas and inside units
- Video Monitoring in Common Areas
- All Electric, No Gas Service: Reduces fire risk
- Induction Cooking
- EV Level II Chargers: For every unit
- Long-Lasting PVC White Reflective Roof
- Stuc-O-Flex Water Way Rainscreen Drainage Mats: Facilitates drainage and air flow
- Stuc-O-Flex Elastomeric Acrylic Finish
- Cellular PVC Trim
- Powder-Coated Metal Railings: On balconies and decks
- Wood Grain High-Definition Digital Inkjet-Printed Aluminum Siding
- Permeable CalStone Pavers: Allows movement of stormwater through the surface, reduces run-off, and filters contaminants before entering groundwater
- Recycled Gray Water: Used for landscaping
- Plumbed for Toilet Flushing Using Gray Water: Future addition
Related Portfolio
Start The Project Conversation
High-performance buildings start with better systems.
Premier SIPS deliver a building envelope that outperforms traditional framing in efficiency, strength, and long-term durability. If your project demands higher performance and greater predictability, let’s talk.


