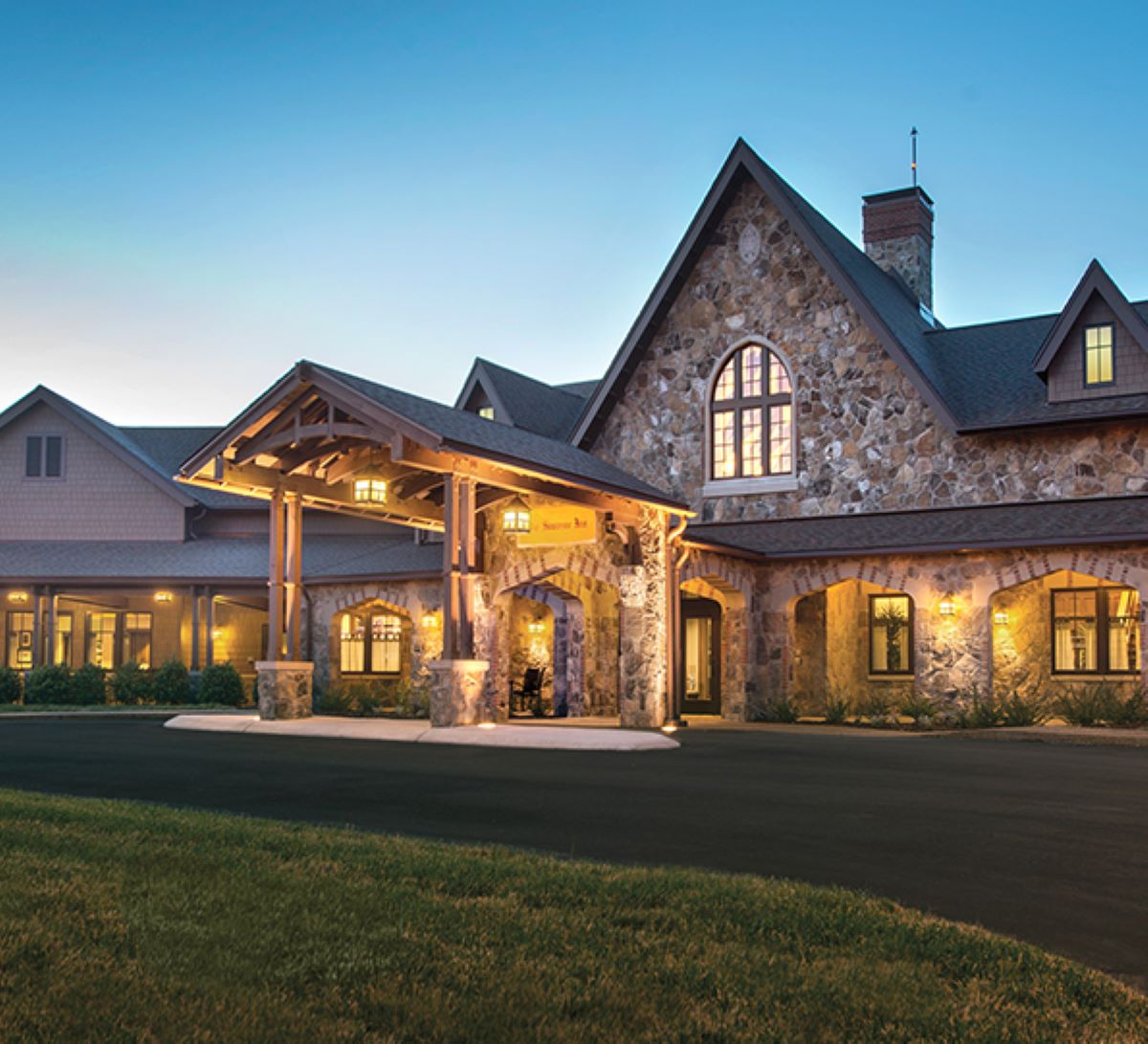Moon Townhomes, WA

Commerica/Multifamily | Tennessee | SIPs Inn
Tennessee
Project Type Commercial | Multi-Family
Year Completed 2014
Project Size 46400 sq ft
SIPS Used 6" Roof Panels
Architect Earl Swensson Associates
Contractor Bell & Associates Construction
Project Overview
Initially planned as a nail-base project, the Sewanee Inn and Conference Center project transitioned to using Structural Insulated Panels (SIPs) to expedite construction and save on labor costs. With extensive roofing to install and tight construction timelines, SIPs offered a faster and more efficient building solution.
Bell & Associates served as the Construction Manager at Risk, overseeing the demolition of the existing motel and construction of a new, two-story, five-star hotel with 43 guest rooms and four suites/meeting spaces. The grand two-story lobby features a double-sided wood and gas-burning fireplace, complemented by adjacent lounges on each level. The restaurant, bar, and kitchen are designed to meet the Inn's needs, while the Banquet Hall and other gathering spaces boast white oak flooring from the University domain. The natural stone façade, sourced locally, harmonizes with the surrounding campus buildings.
Design and Sustainability
Supporting Sewanee’s mission to become sustainable and make the Inn as “green” as possible, most building materials were sourced from the 13,000-acre campus domain and within a 500-mile radius. Salvaged stone from old campus buildings and reclaimed wood from the Domain were used extensively. Notably, some of the inn’s floors feature white oak harvested from trees felled during the golf course renovation, adding historical significance to the design components.
SIPs Benefits
The use of SIPs played a crucial role in the project's success, particularly in terms of construction speed and cost efficiency. Benefits of SIPs included:
- Cost Savings: Premier SIPs are up to 55% more energy efficient, significantly reducing overall energy costs.
- Speedy Construction: Premier SIPs reduced the construction schedule by 3 to 4 weeks, allowing for faster project completion.
- Reduced HVAC Requirements: SIPs cut HVAC needs by approximately half, providing initial capital savings and lower annual heating and cooling bills.
- Reduced Waste: The use of SIPs decreased construction material waste, reducing disposal fees and minimizing environmental impact.
Key Features
By incorporating SIPs, the project not only met tight construction deadlines but also provided long-term operational savings. The lower operating costs are especially advantageous in the lodging industry, where energy usage by guests can be unpredictable.
Today, The Sewanee Inn stands as a high-profile gateway to the Sewanee institution, reflecting the quality and sustainability of the University’s commitment to green building practices.
Related Portfolio
Start The Project Conversation
High-performance buildings start with better systems.
Premier SIPS deliver a building envelope that outperforms traditional framing in efficiency, strength, and long-term durability. If your project demands higher performance and greater predictability, let’s talk.


