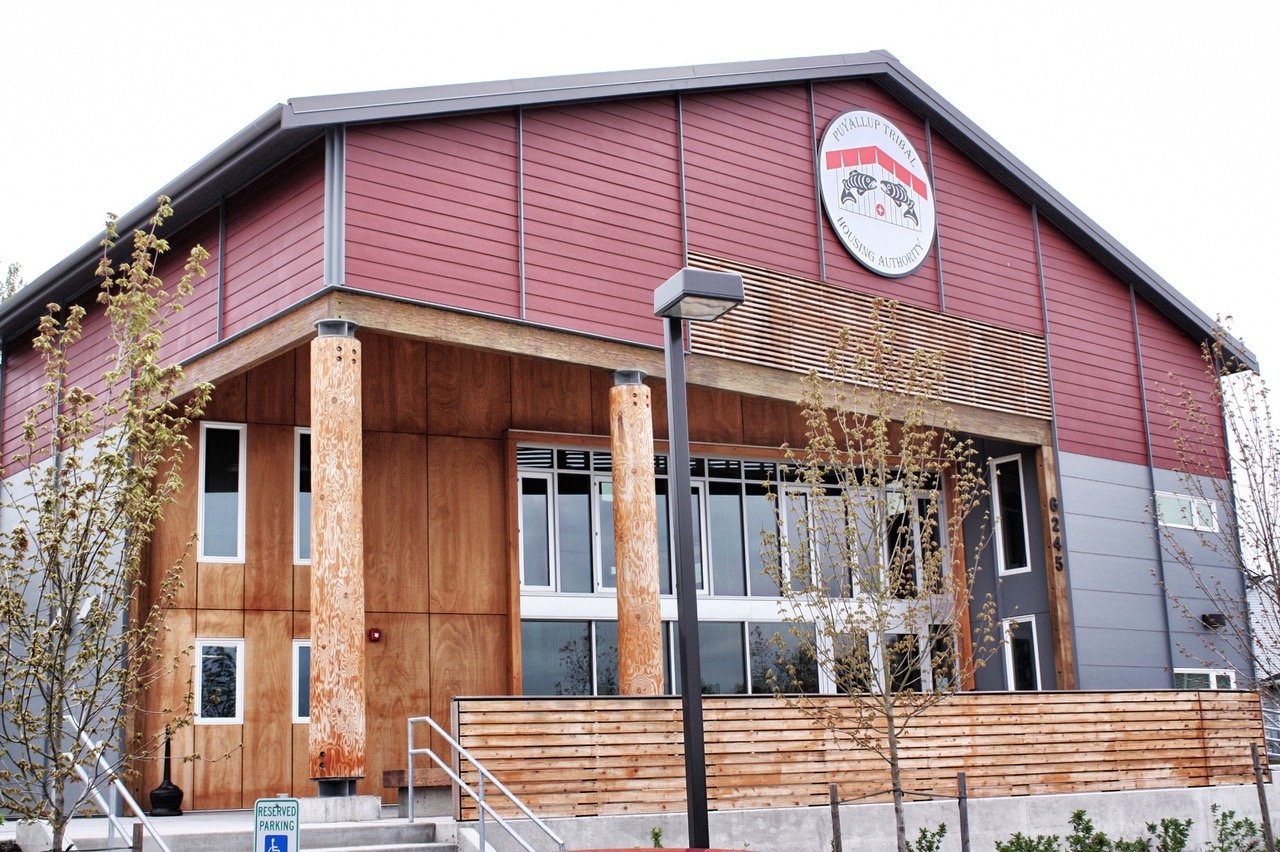The Sewanee Inn, TN

Multifamily | Tacoma Washington | SIPs Tribal Housing
Washington
Project Type Commercial | Multi-Family
Year Completed 2012
Project Size 8400 sq ft
SIPS Used 8,400 s/f 8" Walls & 6,800 s/f of 12" Roof
Sustainable Features Due to the intense nature of this applications for the USGBC and SEED, the project awards represent some of the highest possible HERS, Blower Door tests and energy-saving features including Premier SIPS, triple pane windows, ground source heat pumps for both domestic hot water and hydronic heating systems.
Environmental Certifications LEED/USGBC
Architect Environmental Works
Contractor Marpac Construction
Project Overview
The Puyallup Longhouse was designed with the goal of creating a community center and beautiful, relevant, and affordable housing for members of the Puyallup Tribe struggling with the challenges of increased urbanization, high unemployment, and low income. The design embraces the tribe’s culture and follows the concept of traditional longhouses where family, friends, and community members interacted to perform such daily activities as singing, dancing, weaving, and carving. Modern technologies supplemented the natural design strategy and led to homes that are much more energy efficient than the current Washington State energy code.
The buildings in which we live, work and play protect us from Nature’s extremes, yet they also affect our health and environment in countless ways. The Puyallup Tribe started building green to provide healthier, sustainable, and more resource-efficient Native American communities. Research and experience increasingly demonstrate that when buildings are designed and operated with their life cycle impacts in mind, they can provide great environmental, economic, and social benefits.
This LEED Platinum-certified housing project is a culturally and environmentally responsive new model for the Puyallup Tribe in the Pacific NW. It’s located on the Puyallup reservation on a hill overlooking the Puget Sound tide flats, which were traditional Puyallup tribal lands. The buildings are designed to emulate the rectangular, shed-roofed form of a traditional Coast Salish longhouse using a variation of the modern townhouse courtyard building. Structural Insulated Panels with excellent air sealing for a well-insulated envelope, triple pane windows, and ground source heat pumps for both domestic hot water and hydronic heating are some of the sustainable features.
By utilizing advanced technologies, such as Premier SIPs, the project architect was able to impressively integrate both cultural and environmental responsibility into the tribal project to meet the goals set by the Puyallup Tribal Housing Authority… “space that reflects culture”.
Awards:
- 2012 USGBC Project of the Year
- LEED Platinum
- 2012 International SEED Award for Excellence in Public Interest Design
Blog
USGBC 2012 PROJECT OF THE YEAR
During this month’s Greenbuild International Conference and Expo’s Residential Summit, perhaps the most anticipated honors throughout the week, the 2012 LEED for Homes Awards were presented. Nate Kredich, VP of Residential Market Development at the USGBC in a press release states: “This year’s leadership recipients represent a dynamic field showcasing the range of residential developments that certify under USGBC’s LEED for Homes program each year. The fact that our project of the year is an affordable housing development that achieved LEED Platinum certification is a shining example of how diversified the LEED for Homes portfolio has become.”
“This LEED Platinum certified housing project is a culturally and environmentally responsive new model for the Puyallup Tribe in the Pacific NW. It’s located on the Puyallup reservation on a hill overlooking the Puget Sound tide flats, which were traditional Puyallup tribal lands. The buildings are designed to emulate the rectangular, shed roofed form of a traditional Coast Salish longhouse using a variation of the modern townhouse courtyard building. Structural insulated panels with excellent air sealing for a well-insulated envelope, triple pane windows and ground source heat pumps for both domestic hot water and hydronic heating systems are some of the sustainable features.”
Recognizing the best in a booming sector – with LEED homes accounting for more than 20,000 residential developments – the USGBC has honoured residential developments in terms of Project of the Year Award, Single Family Project, Outstanding Multifamily Project and Outstanding Affordable Housing Project in addition to Outstanding Affordable Developer, Outstanding Production Builder and Outstanding Commitment to LEED for Homes. For a full list of 2012 award recipients visit USGBC news .
INTERNATIONAL SEED AWARD FOR EXCELLENCE IN PUBLIC INTEREST DESIGN
The third annual Social Economic Environmental Design Network, SEED, awards recognize excellence in social, economic and environmental design, and represent the collaborations needed to create truly sustainable projects and change in the world. Six projects were selected out of sixty-five submitted from 21 countries worldwide. The Puyallup Longhouse project is among the distinguished six awarded an international SEED Award for Excellence in Public Interest Design.
SEED is the only design standard to use a “triple bottom line” approach to public interest design, going beyond “green design” to address all issues that challenge communities globally. The SEED Awards are organized by the Social Economic Environmental Design Network and Design Corps, a Raleigh-based non-profit design organization.
PROJECT DETAILS:
- Architect: Environmental Works | Seattle, WA
- Contractor: Marpac Construction | Seattle, WA
- Premier SIPS Used: 8,400 Sq. Ft. of 8″ wall panels, 6,800 Sq. Ft. of 12″ roof panels
- Project Photos: View construction and complete project photos
- Related Blog Posts: Native American Communities on a Sustainable Course
Related Portfolio
Start The Project Conversation
High-performance buildings start with better systems.
Premier SIPS deliver a building envelope that outperforms traditional framing in efficiency, strength, and long-term durability. If your project demands higher performance and greater predictability, let’s talk.


