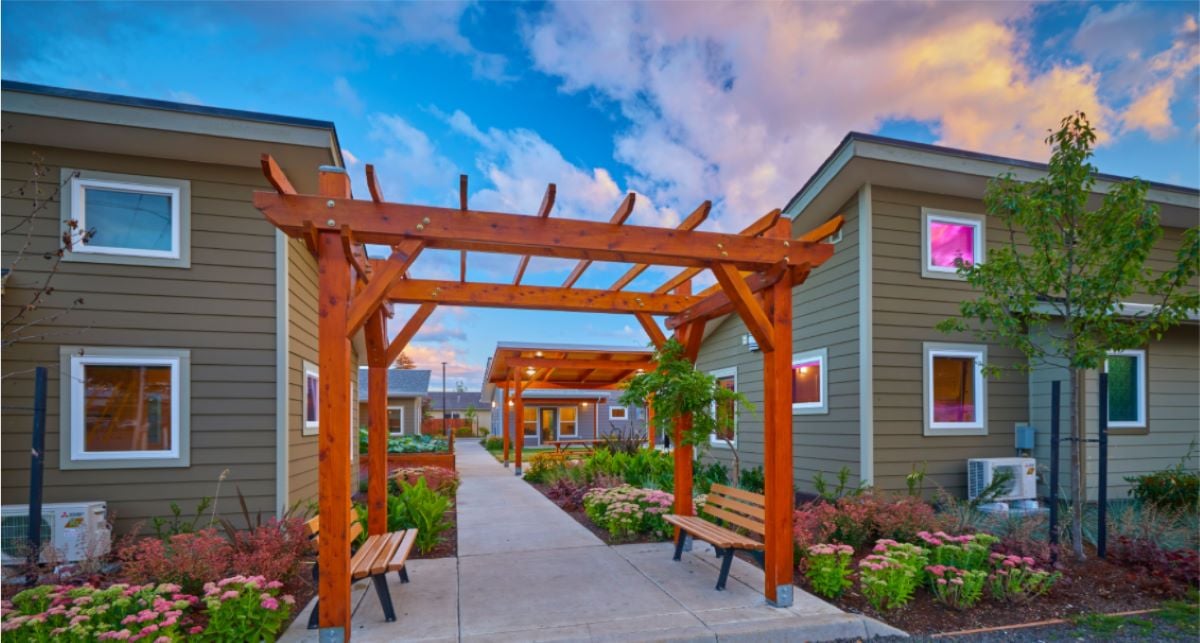The Sewanee Inn, TN

Mutifamily | Oregon | SIPS Mini Village
Oregon
Project Type Commercial | Multi-Family
Year Completed 2020
Project Size 576 sq ft
SIPS Used 6" Walls & 8" Roof
Sustainable Features Premier SIPS. The SIPs provide a superior insulated envelope, while windows bring in plenty of daylight – all helping to reduce energy usage.Landscaped swales allowed rainwater to percolate into the ground. The most sustainable feature of the project is homes’ size, which is “among the most important determinants of environmental impact” (Oregon Department of Environmental Quality, 2010). The small footprints and compact design will save resources during construction, and throughout the building's lifecycle
Awards 2021 BEA Classic Winner Affordable Housing
Architect Aligned Architecture
Contractor Markus-Thompson Construction
Project Overview
- 4 Residence Duplexes: 20'x30'
- 1 Residence Duplex: 20'x34'
- 1 Common Building: 44'x20'
- Exterior wall: R-23 Blown Fiberglass Insulation
- SIPS roof (7.25" SIPS Platinum Panel): 37.20 (R-value)
Solar: The Common Building’s roof is designed to accommodate a solar PV array, and collect rainwater for irrigation.
https://www.alignedarchitecture.com/projects/sponsors-tiny-home-village/#
Installation Video
https://www.alignedarchitecture.com/projects/sponsors-tiny-home-village/#
Aligned Architecture Article
https://kval.com/news/local/jeffery-commons-newest-tiny-house-village-opens-in-eugene
KVAL News
KLCC News
Related Portfolio
Start The Project Conversation
High-performance buildings start with better systems.
Premier SIPS deliver a building envelope that outperforms traditional framing in efficiency, strength, and long-term durability. If your project demands higher performance and greater predictability, let’s talk.


