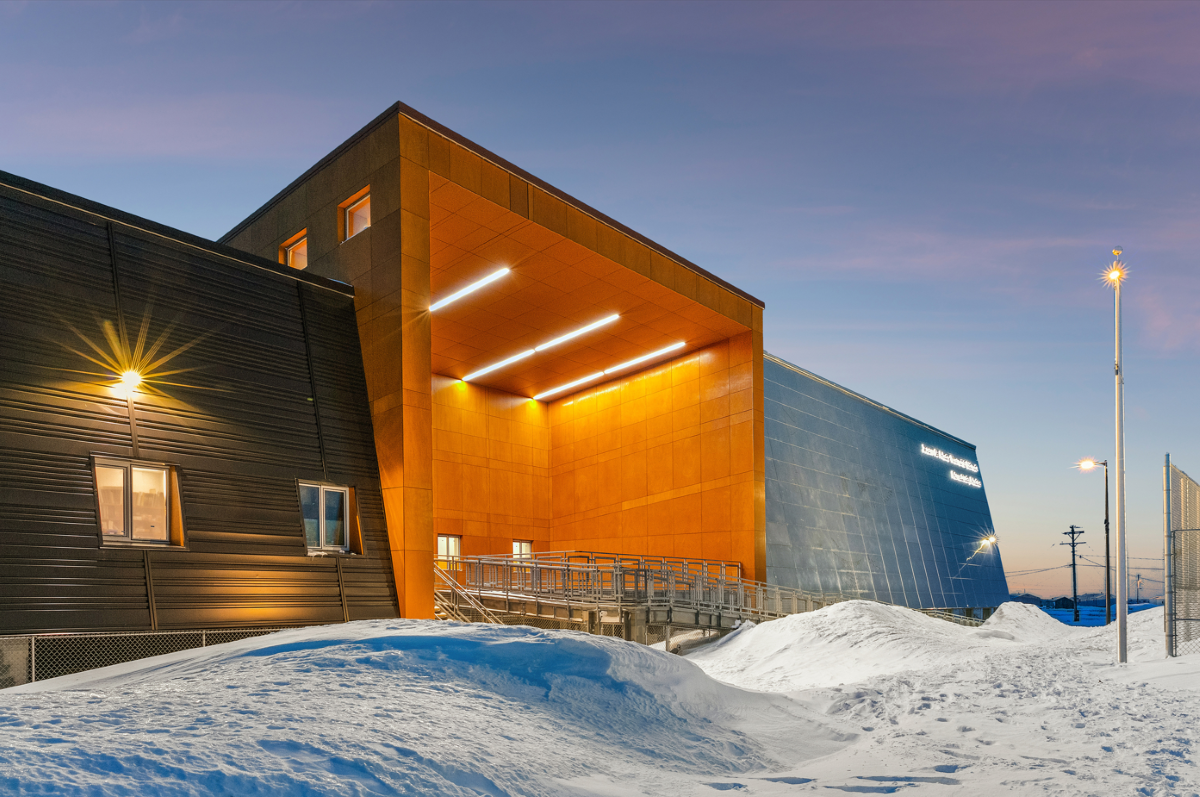Alakanuk School

Education | Atmautluak, Alaska | SIP School
Alaska
Project Type Commercial | Education/Schools
Year Completed 2023
Project Size 28555 sq ft
SIPS Used 8" at Walls/12" at Angled Walls/8" at Soffits Below School/12 Roof
Sustainable Features Premier SIPS, all low VOC finishes and natural landscaping.
Awards 2024 BEA Classic Winner Commercial Over 10K S/F
Architect Jobe Paul Vernier/Nvision Architecture, Inc.
Contractor Paul Kovach/Spenard Builders Supply
Project Overview
The large angled walls typically face west which aligns with spring wind direction and also making the building aerodynamic above the roof in a flat, high wind region with no trees or mountains nearby to disrupt Winds from the Bering Straits.
- Nvision worked closely with the school district to develop a minimalist design that blends modern architecture with traditional Yup’ik structural forms.
- It reflects Atmautluak environment and the Yup’ik culture of the people it serves.
- The building is raised above ground, similar to Yup’ik caches, and the main entrance is reminiscent of a Yup’ik sod house facade.
- The shape of the school is intended to reduce snowdrift at entryways, with much of the building pointed into the primary north wind.
- The west walls are angled like a snow fence to accommodate the late winter winds from the northwest.
- A utility corridor under the floor of the central hallways protects new infrastructure from the elements with angled walls to improve airflow, minimize snowdrifts, and improve the performance of the thermosiphon system.
- An image of a traditional mask, directly inspired by student art, is celebrated across the gymnasium exterior.
Client Comments:
"The Joann A. Alexie Memorial School physically demonstrates that the residents in remote Atmautluak, Alaska are a modern people with an ancient and sacred Yup’ik culture. 20th century modern architecture theory often rejected culture and history as sentimentalism, yet this school’s architecture is consistent with the character of Atmautluak’s community by providing sophisticated modernist architecture while fully embracing Yup’ik culture and architecture.
Accommodating both historic climate and contemporary urban character, the school’s long plan first faces into the north winter wind to minimize snow drifts, then angles southeast to reach out and embrace the existing linear urban grid formed by boardwalks and neighboring houses. Modern interpretations of ancient architecture create the school’s massing and character. The main entry of the school follows the large rectilinear main facade of Yup’ik sod houses (ena), and its angled walls are consistent with angled exterior walls of historic sod houses while also aerodynamic in regional high winds. Vibrant colors found both inside and outside the school are found in historic Yup’ik masks. Consistent with elevated Yup’ik caches (qulvarvik) which store and protect important resources above the tundra, the school is also raised for coordination with thermosyphons while also demonstrating the importance of students, staff, and community gathering. Sacred masks were once rejected by missionaries; yet are now celebrated with an enormous, perforated mask image on the exterior of the Gymnasium inspired by a sketch from Atmautluak student William Pavilla. Each classroom features acoustic panels above teaching walls featuring beautiful line art unique to each room by Yup’ik artist John Oscar.
The envelope of the building is designed with 12” nominal structural insulated panels at the roof and at angled walls. Remaining vertical walls and the underside of the raised school are wrapped in 8” nominal SIPS, and the SIPS at the underside of the school have unique angled SIP walls at its utilidor that encourage wind flow under the school in support of wind flow to the foundation’s thermosyphons. All SIP walls are designed with full rainscreens, and the SIP roof is over-framed and fully vented. Euro style triple-pane fiberglass windows made in Alaska adorn punched openings. The integrated architectural, mechanical, and electrical design, along with thoughtful execution by UIC Construction, make the school highly energy efficient and qualify it for the federal 179D Commercial Buildings Energy-Efficiency Tax Deduction."
Related Portfolio
Start The Project Conversation
High-performance buildings start with better systems.
Premier SIPS deliver a building envelope that outperforms traditional framing in efficiency, strength, and long-term durability. If your project demands higher performance and greater predictability, let’s talk.


