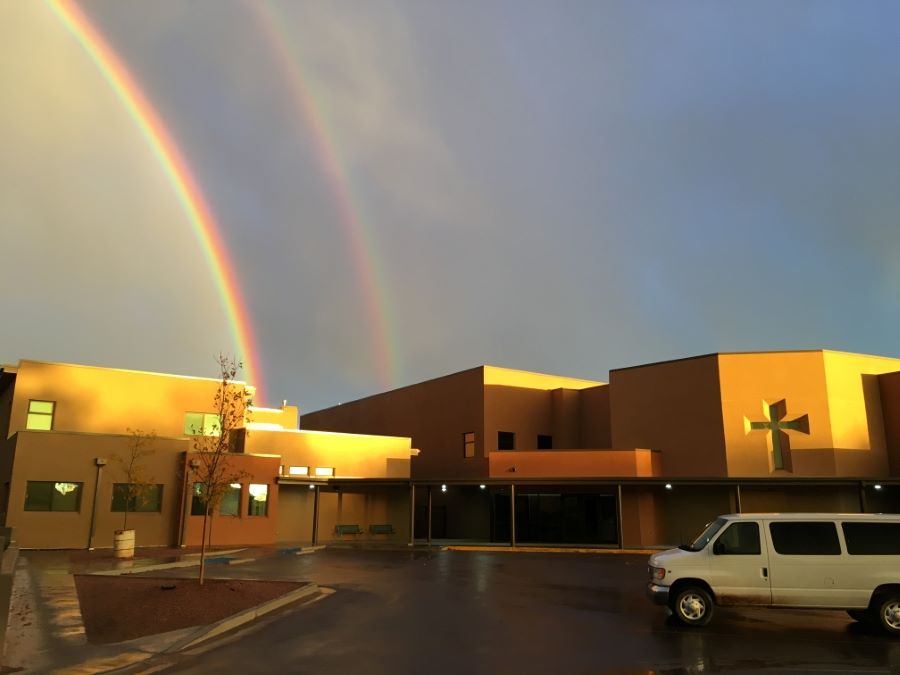Alakanuk School

Educational | New Mexico | SIPs Mission School
New Mexico
Project Type Commercial | Education/Schools
Year Completed 2011
Project Size 18000 sq ft
Sustainable Features Premier SIPS, solar water heating, interior LED lighting with natural sunlight, and rainwater collection from the roof.
Awards 2013 BEA Honorable Mention Commercial over 10K s/f
Architect RBA Architecture
Contractor Murphy Builders
Project Overview
Native American students in northwestern New Mexico are now able to attend the new, environmentally friendly, 18,000-sq-ft Zuni Christian Mission School at the Pueblo of Zuni. Designed by Hibbard Architecture & Planning, the two-story pueblo-style building uses structural insulated panels -- large-size, insulated wall and roof components used in place of conventional wood framing, concrete blocks, or concrete tilt-up walls -- manufactured by Premier Building Systems to reduce air leakage and heat loss. Other green features include solar water heating, interior lighting with natural sunlight, and rainwater collection from the roof.
What stands on the same ground, handsomely anew these days, is a dusky, two-story adobe-style building whose lines and color make it seem very much at home at the center of the village. The completion of the state-of-the-art elementary school building marks the conclusion of Phase I of a $10.8 million dollar capital campaign designed to give the mission a new face, even though its task hasn’t changed.
The Zuni Mission has endured—often just barely--through world wars, economic depressions, personality clashes, and nearly immeasurable changes in the rhythm of life among the Zuni people.
Blog
Structural Insulated Panels Enable Cost-Effective, Energy-Efficient Construction Compatible with Historic Native American Architecture
Zuni Pueblo, N.M., June 2, 2010 – Native American students in northwestern New Mexico will enjoy a new, environmentally friendly school constructed with an advanced building technology – Structural Insulated Panels (SIPs). Manufactured by Premier Building Systems (Fife, WA and Phoenix, AZ), SIPs are large-size, insulated wall and roof components used in place of conventional wood framing, concrete blocks or concrete tilt-up walls. Premier SIPs dramatically reduce air leakage and heat loss compared to other building methods, helping save heating and cooling costs and supporting healthy indoor air.
The new, two-story, 18,000 square-foot Zuni Christian Mission School was designed by Hibbard Architecture & Planning (Chelan, WA) in the Zuni architectural style to be compatible with the historic pueblo site. In addition to structural insulated panel walls and roofs, the school’s other green features include solar water heating, interior lighting with natural sunlight, and rainwater collection from the roof.
“New Mexico’s high-elevation desert climate with its extreme temperature swings throughout the day and across the seasons makes it essential to have a tight building shell to achieve energy efficiency,” says architect Larry Hibbard. “It was an important criteria of the school’s building committee to minimize energy costs, use resources responsibly, conserve water, and remain true to the Zuni Indians’ pueblo design and environmental values, while still staying within a limited budget. The structural insulated panels combined with the steel frame construction provide a creative way to meet these goals. In addition, the system is not weather dependent and can be erected and enclosed in a minimal amount of time.”
The new school is the first of several buildings that will replace portable classrooms and other facilities hastily constructed after a fire destroyed the entire school and church buildings nearly forty years ago.
The Zuni Christian Mission School serves children of the Zuni Pueblo, the largest Native American pueblo in New Mexico. Despite its rich cultural roots and proud traditions, Zuni’s geographic and cultural isolation contribute to it being one of the most economically depressed communities in the state. The Federal government has classified it as a “distressed community.”
About one-quarter of the money for the multi-stage reconstruction project has been raised, enabling the ground breaking on the school building, which occurred on May 14, 2010. The project is scheduled for completion by August 2011. Fund raising is continuing for the remaining portions of the plan, which will include replacement housing for staff and a gym for school activities and community recreation. To make a contribution, please visit the Zuni Christian Mission School website at www.zunichristianmission.org.
About Premier Building Systems
Premier Building Systems, a division of Carlisle Construction Materials, leads the construction industry in the research, development and manufacturing of high-performance, energy-efficient structural insulated panels and innovative construction framing materials. Headquartered in Fife, Washington, Premier operates manufacturing facilities in Fife and Phoenix, Arizona. For more information about Premier’s products and services, call (800) 275-7086 or visit www.pbssips.com
About Hibbard Architecture & Planning
Hibbard Architecture and Planning is a two-person architectural firm located on Lake Chelan in North Central Washington. They have done numerous public and private projects in North Central Washington characterized by their site and energy responsive design. Hibbard Architecture designed the Tschen Kunchab Ling Temple – the national shrine for the Sakya Buddhists – currently under construction in Walden, New York. The temple is one of many commercial and residential buildings that Hibbard Architecture has designed using structural insulated panels (SIPs) over the past 20 years.
About Zuni Christian Mission School
The Zuni Christian Mission School, located in the Pueblo of Zuni in northwestern New Mexico, was established in 1908 by the Christian Reformed Church and has been in continuous operation for more than 100 years. The school provides K-8 education for up to 90 Zuni students and space for other community activities including wellness programs, adult education and recreation. www.zunichristianmission.org.
Related Portfolio
Start The Project Conversation
High-performance buildings start with better systems.
Premier SIPS deliver a building envelope that outperforms traditional framing in efficiency, strength, and long-term durability. If your project demands higher performance and greater predictability, let’s talk.


