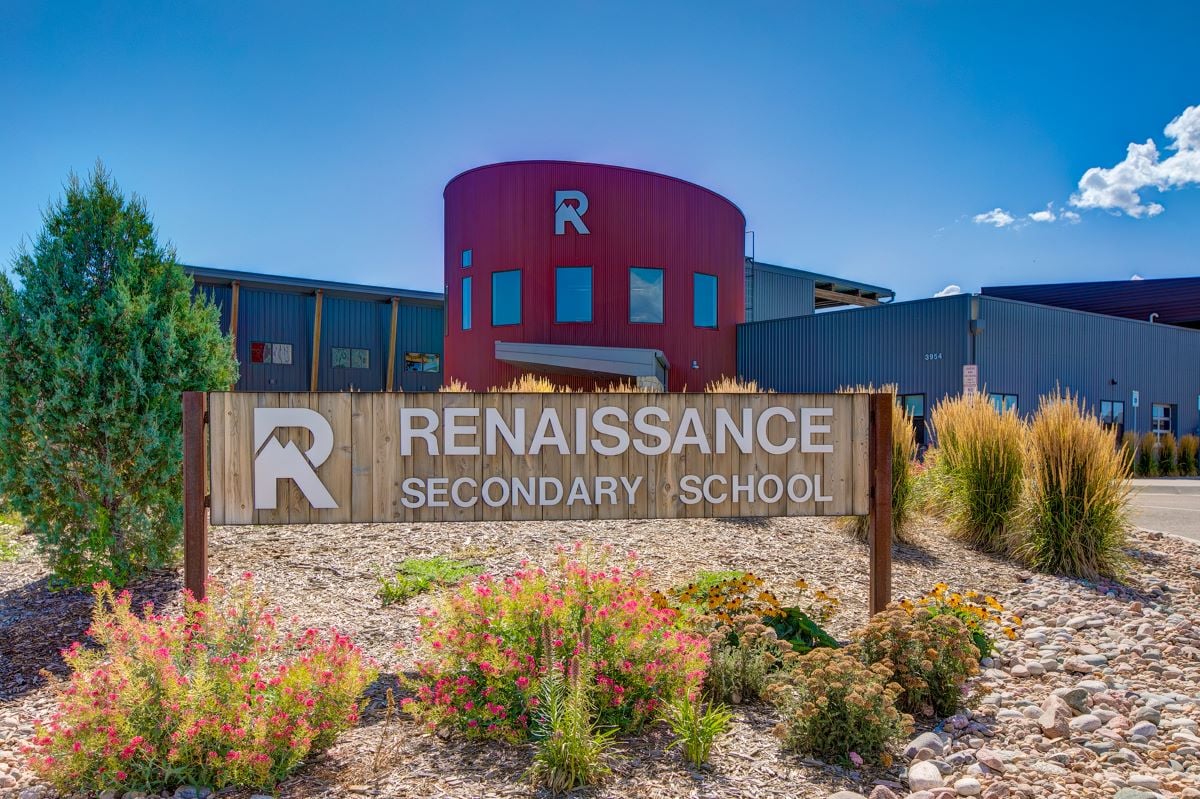Alakanuk School

Commercial | Colorado | SIPs Middle School
Colorado
Project Type Commercial | Education/Schools
Year Completed 2017
Project Size 38225 sq ft
SIPS Used 6" Walls & 10" Roof
Sustainable Features Premier SIPS, Native and Xeric Landscaping
Architect Ewers Architecture
Contractor JHL Constructors, Inc
Project Overview
New Renaissance Middle School
End Use: Secondary school with a vision for adventure throughout all curriculum.
Why SIPs?: SIPs were chosen for their energy efficiency for operational costs, for social responsibility to choose products that are sustainable for the future and for the timing of constructing the facility.
Benefits of SIPs: More than 35,380 2sf of roof and wall panels were used. These large panels on a huge project offered speed of construction to close in the school and open it for students in the fall of 2017. A tight construction schedule!
Innovative Design Elements:
- The courtyard design with exterior circulation is unique for Colorado, but this design element is important to the school’s mission as an expeditionary school.
- The exterior hallways ensure the students are connected to the outdoors and experience the current climate even when cold or snowing.
- The courtyard also provides an intimate outdoor space that is the heart of the school.
- A slide from the second floor down to the first floor is popular with the students and reminds us all that we can have fun, even just traveling from room to room
- Roofs are all designed for future installation of photovoltaics (PV)
- The kitchen is designed as a classroom for students to help prepare healthy lunches
- Plans for future interior and exterior climbing walls (currently fundraising to install these ASAP)
- Classrooms are paired with a 16-foot pocket door to open classrooms to create one large room.
- Groups of four classrooms have a common “Crew” room with glass overhead doors between the classrooms and the Crew room to create open and flexible spaces.
Certifications: Pursuing! Energy rater conducted energy use modeling (not yet provided for application), and is monitoring energy use from actual operations for the first year. energy intensity calcs: Code baseline EUI - 54.9 kBtu/SF/year. Design EUI - 42.9 kBtu/SF/year
22% EUI reduction.
- Variable Refrigerant Flow (VRF) from Daikin for all classrooms and administration
- High-efficiency rooftop units for Commons and Gym
- The HVAC system is all electric so that most of the energy usage of the building can be offset using photovoltaic panels
- Big Ass Fan and Air Pear used to de-stratify the air in tall spaces
- Plasma air cleaners for return air in classrooms, to reduce the amount of outside air that must be conditioned
- Variable Refrigerant Flow (VRF) from Daikin for all classrooms and administration
- High efficiency rooftop units for Commons and Gym
- The HVAC system is all electric so that most of the energy usage of the building can be offset using photovoltaic panels
- Big Ass Fan and Air Pear used to de-stratify the air in tall spaces
- Plasma air cleaners for return air in classrooms, to reduce the amount of outside air that must be conditioned
Energy-Saving Materials and Energy-Efficient Products/Design Features:
- All classrooms have operable windows (solid fiberglass windows with U-values = 0.28)
- Insulated perimeter foundation with a thermal break at the edge of concrete slabs
- R-30 roof insulation
- Low-flow urinals and dual-flush toilets
- Low-VOC finishes throughout the school
- Light-colored roofing to reduce cooling demand
- Beetle Kill Pine interior wood finish
- LED lighting throughout the interior and exterior
- Daylighting with automatic dimming controls
Solar: The project is set up for a future 187kw PV system (614 panels)
Related Portfolio
Start The Project Conversation
High-performance buildings start with better systems.
Premier SIPS deliver a building envelope that outperforms traditional framing in efficiency, strength, and long-term durability. If your project demands higher performance and greater predictability, let’s talk.


