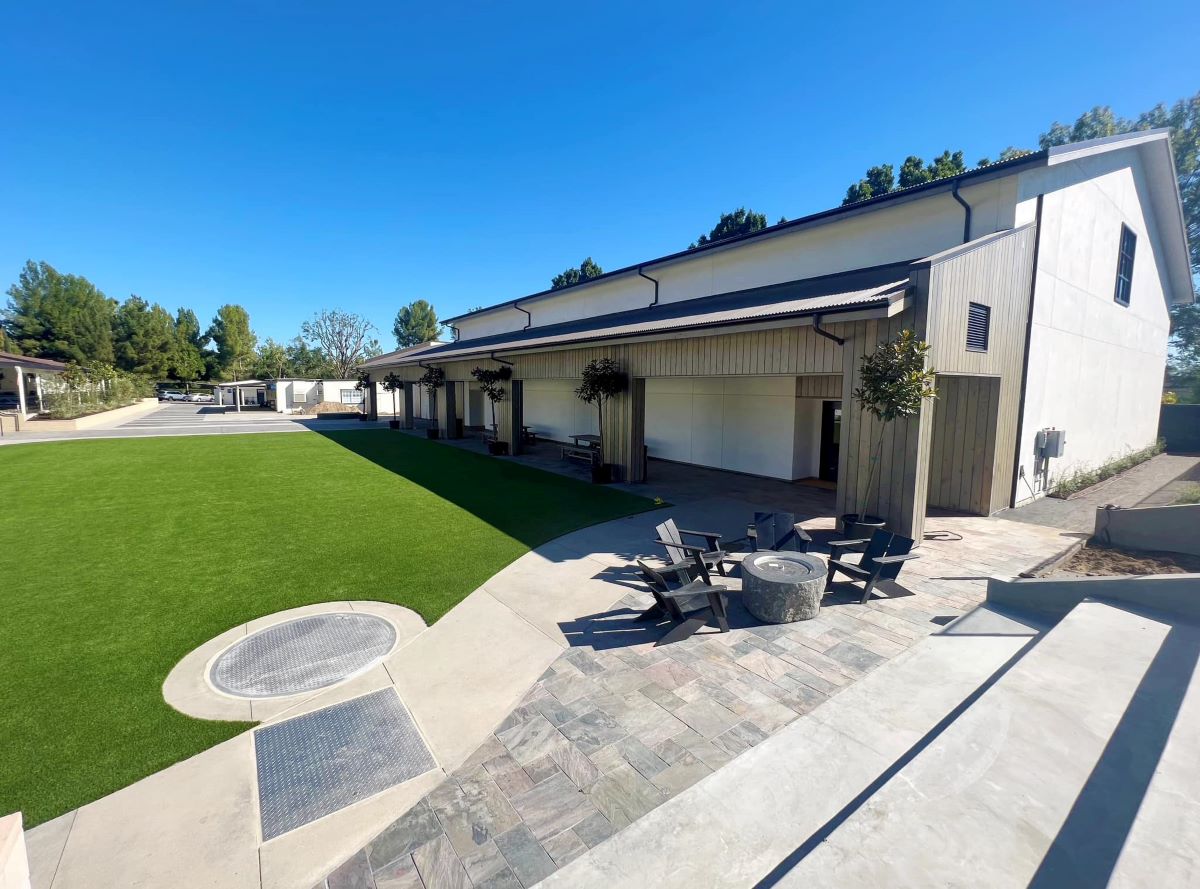Project Overview
Sierra Canyon Lower School Gym
End Use: A long, barn-like structure with an open, wood-clad colonnade, Sierra Canyon's new multipurpose center is designed to express the site's agricultural heritage and recall the private school's historic origin as a country day camp.
Why SIPs: Title 24 compliance! Energy Efficiency, speed of construction, function and aesthetic for acoustically tuned exposed interior ceiling needs for use as performance center for K-5 campus.
Benefits of SIPs: Energy savings for operational costs and long term school savings (and energy code compliance Title 24), as well as acoustic needs for using space as a performance event center. Speed of construction was also key for getting student occupancy for Fall 2023 facility use.
Innovative Design Elements: With interior features and details tailored to support sporting events, class performances, and all-school assemblies, this highly flexible space easily transforms to serve a variety of purposes. The use of trusses and SIPS enabled the large space to be designed with the ultimate flexibility in mind. Exposed Wood Trusses + SIPS for Acoustically-Tuned Ceiling.
Certifications: Title 24 Compliance
HVAC: 2-Stage HVAC System
Energy-Saving / Energy-Efficient Materials or Design:
- Operable Triple Paned Windows
- High-Efficiency Programmable LED Lighting
Client Comments:
"The school campus including additional buildings on the upper campus (all constructed by Del Amo Construction) was rated as one of the most imaginative, unique, innovative and dynamic projects in Southern California by the Association of General Contractors and won American Libraries Magazine’s Library Design Showcase."



