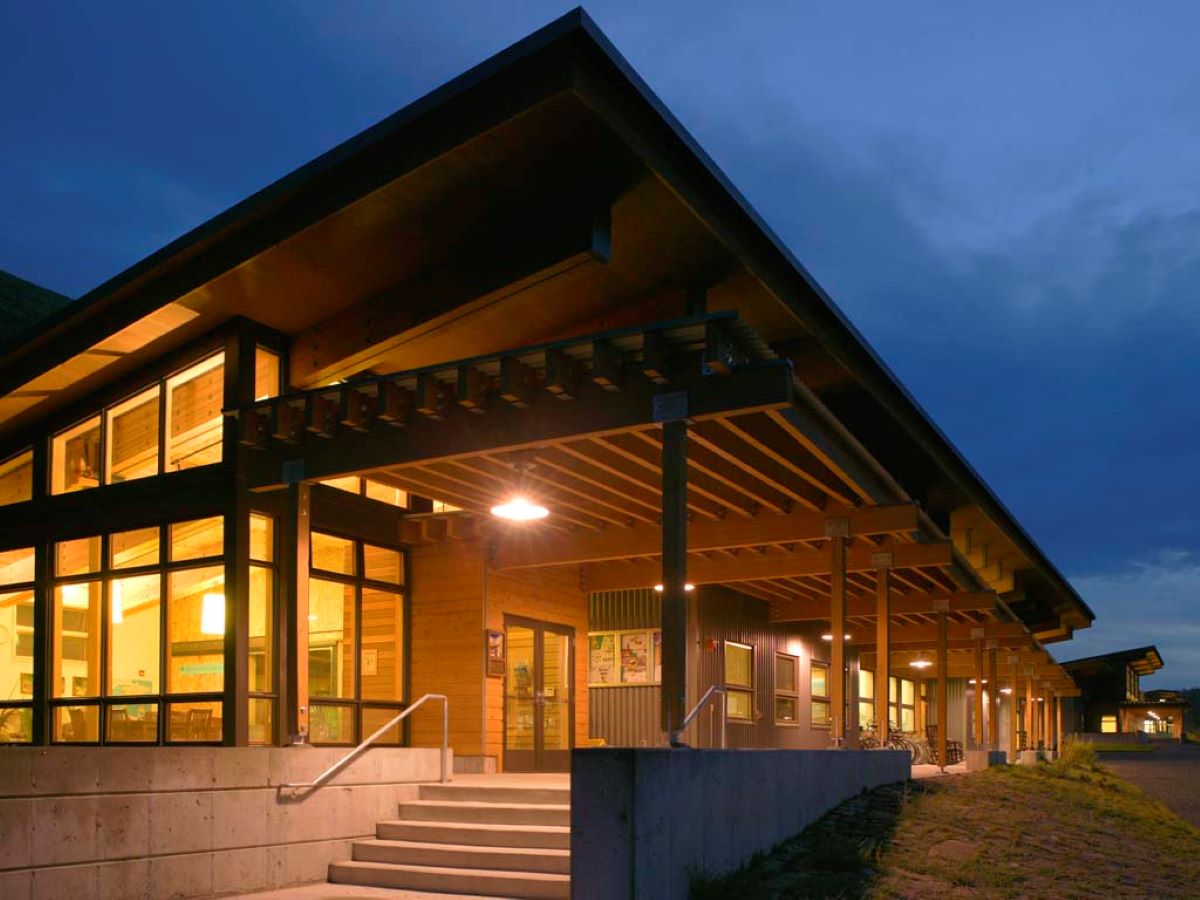Alakanuk School

Teton Science School
Wyoming
Project Type Commercial | Education/Schools
Year Completed 2018
Project Size 75000 sq ft
Sustainable Features Premier SIPS
Architect Mithun Desgin
Project Overview
SHAPED BY SITE FORCES
This new campus fuses the K-12 Journeys School with an immersive residential environmental education program. Inspired by the underlying geology of the site, the buildings’ sloping roof forms optimize daylight, natural ventilation and views of adjacent native habitats.
IDENTITY AND CONNECTION
Staggered building masses are positioned to gently navigate the dramatic site topography and accommodate elk and mule deer migration patterns. Adaptable L-shaped classrooms offer teachers the choice of multiple configurations to support varied teaching styles and group sizes. Every classroom has direct access to outdoor learning and play spaces to support the school’s place-based curriculum.
BUILDINGS THAT TEACH
In 2018, two Teton Science Schools merged into a natural, rustic campus and built with Premier SIPS. With a lodging capacity of 170 and meeting spaces holding up to 300, it also boasts a dining lodge, conference center, breakout rooms and classrooms. The design reflects Teton Science Schools’ stewardship values with super insulated buildings through the use of SIPs, district energy and sustainable finishes that enhance building performance and promote occupant health and comfort. With visible sustainable solutions woven throughout, the campus advances ecological health and educational opportunity in this inspiring natural setting.
Related Portfolio
Start The Project Conversation
High-performance buildings start with better systems.
Premier SIPS deliver a building envelope that outperforms traditional framing in efficiency, strength, and long-term durability. If your project demands higher performance and greater predictability, let’s talk.


