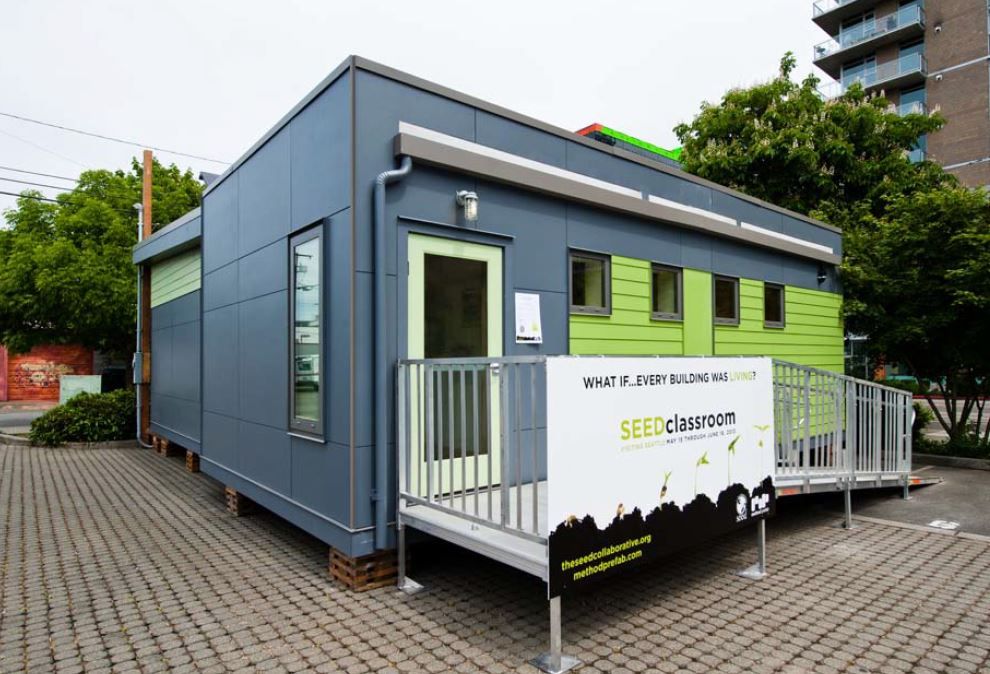Alakanuk School

SEED Classroom Alberta Canada
Alberta, Canda
Project Type Commercial | Education/Schools
Year Completed 2013
Project Size 832 sq ft
SIPS Used 10" Floors & 10" Walls / 12" Roof
Sustainable Features Built to meet the 20 Imperatives of Living Building Challenge: Premier SIPS, LBC Materials, Redlist compliant, Rainwater Reuse and Treatment System, Greywater System, Composting Toilet, Reclaimed Materials, Integrated Curriculum and User Handbook for Students/Teachers
Architect Stacy Smedley Architect
Contractor Method Homes
Project Overview
This educational, portable classroom prototype was designed to provide an environmentally conscience alternative to traditional portable classroom structures. For future use, the prototype is able to transport easily on the roadway in two parts...or all over the world.
Why SIPS?:
This collaboration was looking for an ultra-green modular classroom prototype (part of the Living Building Challenge) and a 100% SIPS envelope (roof, walls & floors) helped fit the need perfectly.
Benefits of SIPS:
“The pre-fabricated SIPs install fast, which helped us meet a tight project time frame, and will allow for efficient construction of future SEED classrooms,” said Method Prefab Project Manager Bec Chapin. “Additionally, the SIPs help create a super-insulated envelope for a building with a very low design temperature of -24° F (-31° C).”
The prototype will eventually be located in Jasper, Alberta, where the R-40 walls and floor and R-49 roof will help reduce heating energy requirements.
A healthy structure for students in learning environments is critical for the future, and the energy efficiency from SIPS enables school districts with 60% lower operations and maintenance costs throughout its 100-year life expectancy, compared to traditional portable classrooms (according to the SEED collaborative's analysis).
HERS Index: Not provided +30% above code
Blower Door: Not provided - exceptional requirements through Living Building Challenge, however.
HVAC: Energy recovery ventilator installed but specifics not provided - exceptional requirements through Living Building Challenge, however.
Other Energy Saving Materials:
- Triple Glazed Windows
- LBS materials Redlist compliant
- Solar PV Array
- Greywater System
- Composting Toilet
- Handpump operated sink
- Premier SIPS, which are super insulated, enables placement of structure in climates with a design temperature of -24 degrees.
- Final envelope efficiencies include R-40 walls and R-49 roof.
Client Comments:
"Built to meet the 20 imperatives of Living Building Challenge. Each SEED Classroom houses all of the systems the classroom needs to be self-sustaining. Materials and systems are left exposed to teach students how the building works. Each classroom comes with a curriculum package developed in partnership with the International Living Future Institute that allows the building to become a living laboratory for its students."
Blog
Method Prefab and SEED Collaborative have designed and built the first modular building to pursue the Living Building Challenge – considered by many building industry professionals to be the most stringent green building certification program in the world. Using Premier structural insulated panels (SIPs), the SEEDclassroom is intended to provide an environmentally conscious alternative to traditional portable classroom structures. The 900 sq. ft. building is designed to net-zero energy and water standards, meaning it obtains these resources from renewable on-site sources.
Premier SIPs comprise the walls, roof and floor of the SEEDclassroom. “The pre-fabricated SIPs install fast, which helped us meet a tight project time frame, and will allow for efficient construction of future SEEDclassrooms,” said Method Prefab Project Manager Bec Chapin. “Additionally, the SIPs help create a super-insulated envelope for a building with a very low design temperature of -24° F (-31° C).” The prototype will eventually be located in Jasper, Alberta, where the R-40 walls and floor and R-49 roof will help reduce heating energy requirements.
The SEEDclassroom will pay for itself in five years, and provide school districts with 60% lower operations and maintenance costs throughout its 100-year life, compared to traditional portable classrooms, according to SEED Collaborative’s analysis.
In addition to providing a healthy, energy-efficient space for students, the SEEDclassroom enables applied learning opportunities around sustainability. For example, inside the classroom the SIPs are left exposed so students can learn about the materials and methods used to construct the classroom, including the modular structure prefabricated using SIP panels.
“Some of the greenest buildings being developed today are schools,” said James Hodgson, General Manager for Premier SIPs. “It’s exciting to see Method Prefab and SEED Collaborative apply this philosophy of innovation and efficiency to portable structures.”
Related Portfolio
Start The Project Conversation
High-performance buildings start with better systems.
Premier SIPS deliver a building envelope that outperforms traditional framing in efficiency, strength, and long-term durability. If your project demands higher performance and greater predictability, let’s talk.


