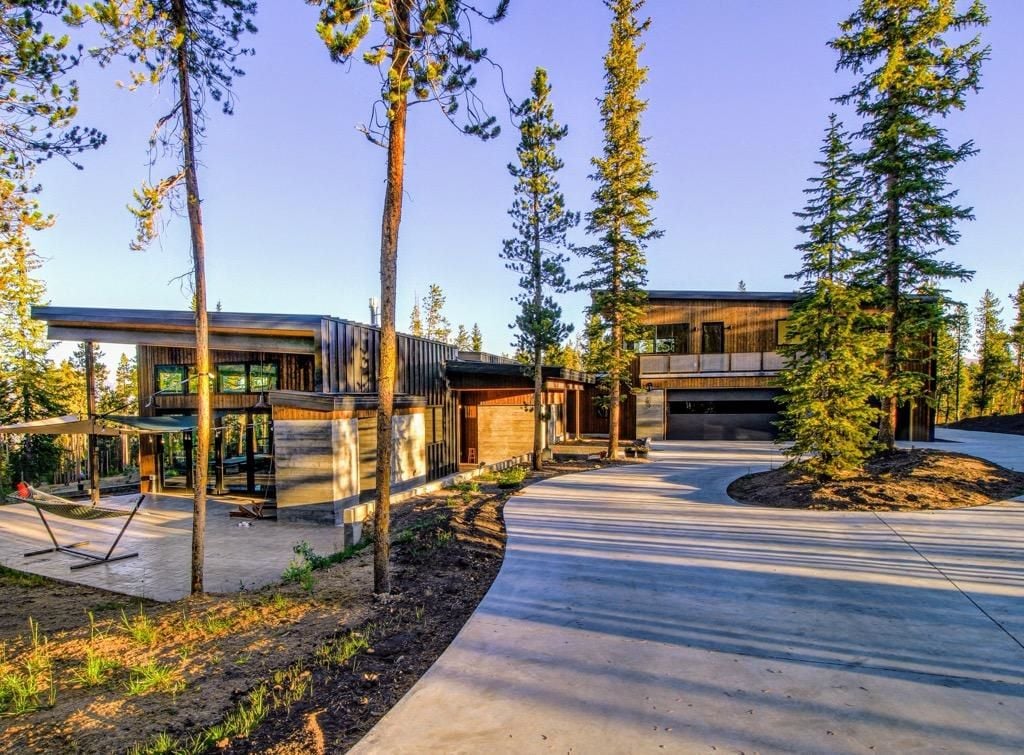Custom Residence, AK

Residential | Breckenridge, CO | SIPs Single Family Home
Colorado
Project Type Residential | Single Family < 3000 sf
Year Completed 2020
Project Size 6000 sq ft
SIPS Used 6" EPS Walls & 12" EPS Roof
Sustainable Features Premier SIPS, Landscaping is kept natural, Siding is from Japan. The wood processing is called Shou Sugi Ban (pronounces Show Soogi Ban) which is a traditional Japanese method of wood burning preservation. Typically Cypress is used. Ban means "plank"- left natural with no stain or paint used and low maintenance. This is a very renewable source. 100 year life metal roof that is recyclable.
Architect b. Confer Architecture
Contractor Orr Concrete Inc
Project Overview
- SIP roof panels were used to accomplish large shed roof planes that were in the design
- Many tall wall plate heights were accomplished by framing the SIP walls at full height.
Blower Door Test Results: 1.45 ACH50
HVAC: None - this is a home located in a ski resort where hot summers are not an issue
Client Comments:
"We paid a visit to the Premier Building Systems Belgrade, MT plant. Here we met some of the senior leadership. From We have been very happy with the outcome of the project. Loren Groeschl, representative of Premier Building Systems worked closely with me on his project and the partnership was mutually beneficial. This home was built for just under $200 a s/f.'
Related Portfolio
Start The Project Conversation
High-performance buildings start with better systems.
Premier SIPS deliver a building envelope that outperforms traditional framing in efficiency, strength, and long-term durability. If your project demands higher performance and greater predictability, let’s talk.


