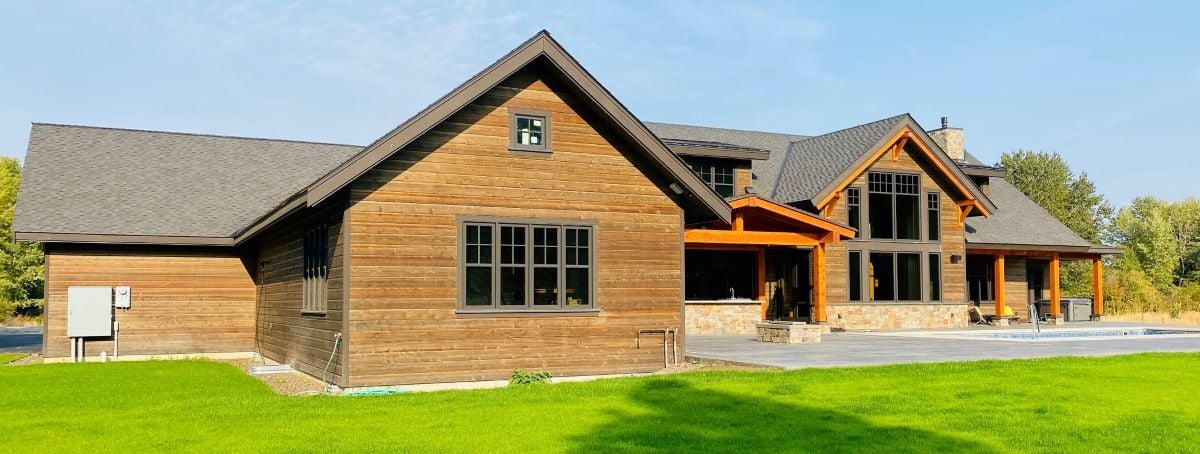Custom Residence, AK

Residential | Cle Elum Washington | SIPs Timber Frame
Washington
Project Type Residential | Single Family < 3000 sf
Year Completed 2020
Project Size 5874 sq ft
SIPS Used 6" EPS Walls & 10" EPS Roof
Sustainable Features Premier SIPS
Architect Greg Robinson Architects
Contractor Cascade Joinery
Project Overview
Timber Frame Cle Elum
End Use: Single family residence
Why SIPs: It is a timber frame home. A large portion of the structure is open construction with no attic. SIPS were incorporated into the design and were mandated by the owner.
Benefit of SIPs: Use of SIPS expedited the building process in an environment of short construction windows and challenging weather constraint
Blower Door Test: Leakage rate in Air Changes per hour = 1.4. The blower door test was performed prior to the installation of sheet rock.
HVAC: Water to water geothermal closed loop ground source heat pump which was coefficient with a performance of 5.7. The system heats/cools the house, swimming pool and domestic hot water. Radiant flooring is the primary source of heat. A hear recovery ventilation (HRV) system is employed with a heat recovery efficiency of 87%.
Energy-Saving or Energy-Efficient Products Used:
- Spray foam insulation was applied throughout the house to achieve R-values required by code and to minimize air leakage.
- Windows have a U-factor of .28.
- This residence used 100% LED lighting
- Geothermal source hot water (domestic)
Client Comment:
"This hone is a wonderful, warm, quiet, inviting place and is pleasing to the eye."
Related Portfolio
Start The Project Conversation
High-performance buildings start with better systems.
Premier SIPS deliver a building envelope that outperforms traditional framing in efficiency, strength, and long-term durability. If your project demands higher performance and greater predictability, let’s talk.


